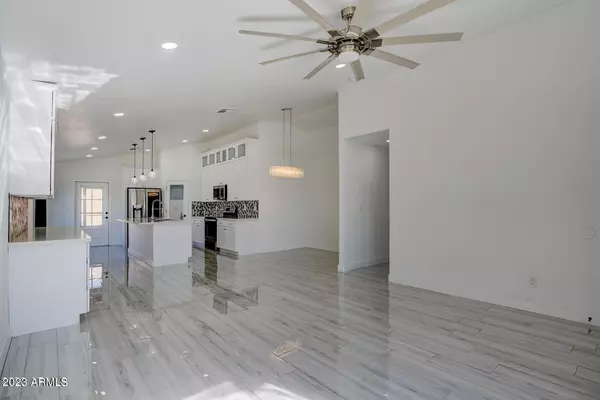$365,000
$369,900
1.3%For more information regarding the value of a property, please contact us for a free consultation.
3 Beds
2 Baths
1,320 SqFt
SOLD DATE : 03/10/2023
Key Details
Sold Price $365,000
Property Type Single Family Home
Sub Type Single Family - Detached
Listing Status Sold
Purchase Type For Sale
Square Footage 1,320 sqft
Price per Sqft $276
Subdivision Mountain Vista Ranch Parcel 10
MLS Listing ID 6508785
Sold Date 03/10/23
Bedrooms 3
HOA Fees $26/qua
HOA Y/N Yes
Originating Board Arizona Regional Multiple Listing Service (ARMLS)
Year Built 1996
Annual Tax Amount $1,070
Tax Year 2022
Lot Size 5,596 Sqft
Acres 0.13
Property Description
Beautiful Highly upgraded home . SOLAR
PANELS PAID OFF . This is the nicest home for this price in a 20 mile radius Seller went out loud on this one. This home has been remodeled inside and out and shines like a precious gem. You will have a hard time finding a better home in the area with all of these upgrades. Inside you can find brand new luxury tile throughout the home features all remodeled tile in the bathrooms. New bathroom vanities and fixtures. The home has fresh paint inside and out and upgraded modern baseboards. The kitchen is the show stopper with upgrade modern white cabinets, and stainless steel appliances. large kitchen quartz countertops. Come see your dream home today! PLUS SOLAR PANELS OWNED no payments.
Location
State AZ
County Maricopa
Community Mountain Vista Ranch Parcel 10
Direction Bell rd to Mountain Vista turn left To Elm turn Right Right to 159th TO Right to Property.
Rooms
Master Bedroom Downstairs
Den/Bedroom Plus 3
Separate Den/Office N
Interior
Interior Features Master Downstairs, Kitchen Island, 3/4 Bath Master Bdrm, Double Vanity, Full Bth Master Bdrm, Granite Counters
Heating Electric
Cooling Refrigeration, Ceiling Fan(s)
Flooring Tile
Fireplaces Number No Fireplace
Fireplaces Type None
Fireplace No
SPA None
Laundry Wshr/Dry HookUp Only
Exterior
Garage Spaces 2.0
Garage Description 2.0
Fence Block
Pool None
Utilities Available APS
Amenities Available Rental OK (See Rmks)
Roof Type Tile
Building
Lot Description Dirt Front, Dirt Back
Story 1
Builder Name Unknown
Sewer Public Sewer
Water City Water
New Construction No
Schools
Elementary Schools Parkview Elementary
Middle Schools Parkview Elementary
High Schools Willow Canyon High School
School District Dysart Unified District
Others
HOA Name R&R Prop Management
HOA Fee Include Common Area Maint
Senior Community No
Tax ID 501-77-310
Ownership Fee Simple
Acceptable Financing Cash, Conventional, VA Loan
Horse Property N
Listing Terms Cash, Conventional, VA Loan
Financing Cash
Read Less Info
Want to know what your home might be worth? Contact us for a FREE valuation!

Our team is ready to help you sell your home for the highest possible price ASAP

Copyright 2025 Arizona Regional Multiple Listing Service, Inc. All rights reserved.
Bought with HomeSmart
GET MORE INFORMATION
REALTOR® | Lic# SA554643000






