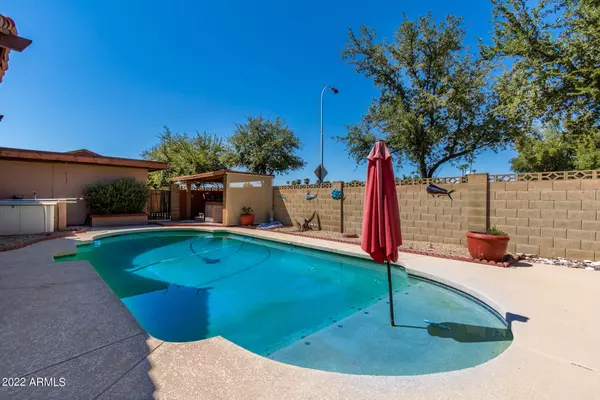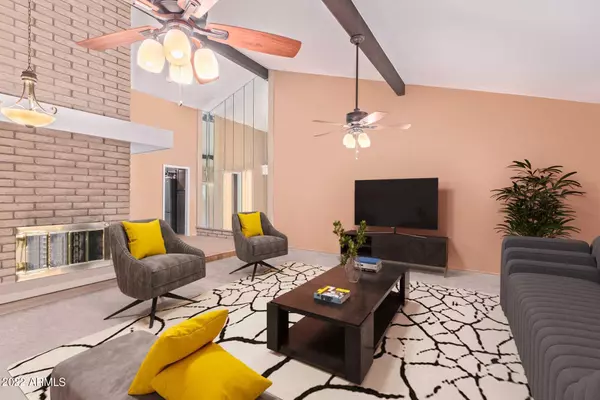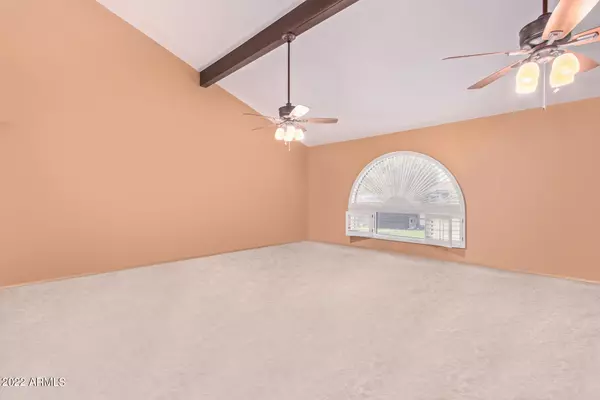$490,000
$499,000
1.8%For more information regarding the value of a property, please contact us for a free consultation.
3 Beds
2 Baths
2,868 SqFt
SOLD DATE : 01/31/2023
Key Details
Sold Price $490,000
Property Type Single Family Home
Sub Type Single Family - Detached
Listing Status Sold
Purchase Type For Sale
Square Footage 2,868 sqft
Price per Sqft $170
Subdivision Golden Palms Estates 5
MLS Listing ID 6466718
Sold Date 01/31/23
Style Ranch
Bedrooms 3
HOA Y/N No
Originating Board Arizona Regional Multiple Listing Service (ARMLS)
Year Built 1976
Annual Tax Amount $2,734
Tax Year 2022
Lot Size 0.283 Acres
Acres 0.28
Property Description
Very Motivated Seller! NO HOA and NO RV parking restrictions! 5 car garage! Amazing opportunity to own this unique, one-of-a-kind residence nestled on a quiet cul-de-sac. Captivating interior showcases neutral palette, dramatic vaulted ceilings w/exposed beams, carpet in all the right places, impressive mirror walls, & plantation shutters. Charming two-way fireplace! The remarkable kitchen boasts a plethora of wood cabinets, stylish tile backsplash, granite counters, SS appliances, recessed lighting, ceiling pot rack, & an island with a breakfast bar. PLUS! A delightful wet bar ideal for entertaining. Sizable main suite features back patio access, mirrored-door closets, & a private bathroom with a jetted tub. Spacious backyard with a covered patio, spa & sparkling salt water pool
Location
State AZ
County Maricopa
Community Golden Palms Estates 5
Direction Head east on Olive Ave towards 51st Ave. Turn right onto 51st Ave, left on Echo Ln, & left on 50th Dr. Property is on the right.
Rooms
Other Rooms ExerciseSauna Room, Arizona RoomLanai
Den/Bedroom Plus 4
Separate Den/Office Y
Interior
Interior Features Eat-in Kitchen, Breakfast Bar, Vaulted Ceiling(s), Wet Bar, Kitchen Island, Full Bth Master Bdrm, Separate Shwr & Tub, Tub with Jets, High Speed Internet, Granite Counters
Heating Electric
Cooling Refrigeration, Ceiling Fan(s)
Flooring Carpet, Laminate, Tile, Wood
Fireplaces Type 1 Fireplace, Two Way Fireplace, Living Room
Fireplace Yes
SPA Private
Exterior
Exterior Feature Covered Patio(s), Patio, Built-in Barbecue
Parking Features Dir Entry frm Garage, Electric Door Opener, Extnded Lngth Garage
Garage Spaces 5.0
Garage Description 5.0
Fence Block
Pool Private
Community Features Biking/Walking Path
Utilities Available APS
Amenities Available None
Roof Type Composition,Tile
Private Pool Yes
Building
Lot Description Cul-De-Sac, Gravel/Stone Back, Grass Front, Grass Back
Story 1
Builder Name Unknown
Sewer Public Sewer
Water City Water
Architectural Style Ranch
Structure Type Covered Patio(s),Patio,Built-in Barbecue
New Construction No
Schools
Elementary Schools Horizon School
Middle Schools Horizon School
High Schools Apollo High School
School District Glendale Union High School District
Others
HOA Fee Include No Fees
Senior Community No
Tax ID 148-12-395
Ownership Fee Simple
Acceptable Financing Cash, Conventional, 1031 Exchange
Horse Property N
Listing Terms Cash, Conventional, 1031 Exchange
Financing FHA
Read Less Info
Want to know what your home might be worth? Contact us for a FREE valuation!

Our team is ready to help you sell your home for the highest possible price ASAP

Copyright 2025 Arizona Regional Multiple Listing Service, Inc. All rights reserved.
Bought with West USA Realty
GET MORE INFORMATION
REALTOR® | Lic# SA554643000






