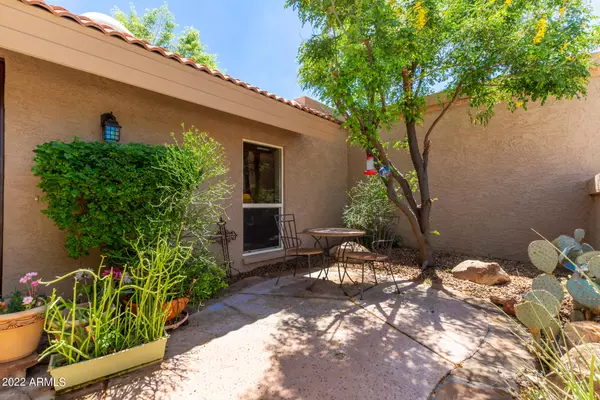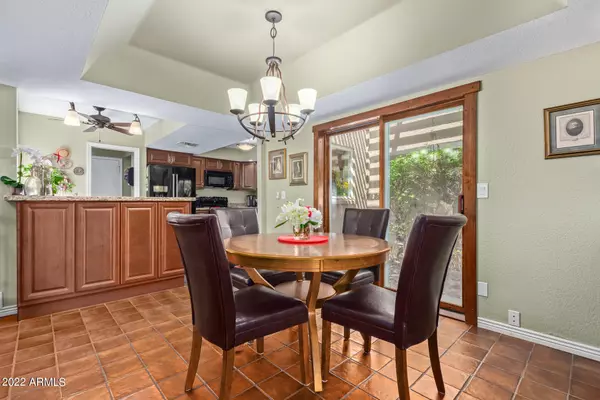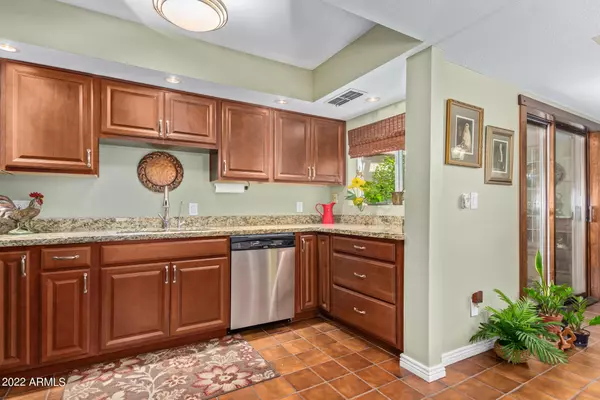$465,000
$485,000
4.1%For more information regarding the value of a property, please contact us for a free consultation.
2 Beds
2 Baths
1,390 SqFt
SOLD DATE : 11/22/2022
Key Details
Sold Price $465,000
Property Type Townhouse
Sub Type Townhouse
Listing Status Sold
Purchase Type For Sale
Square Footage 1,390 sqft
Price per Sqft $334
Subdivision Las Haciendas De Paradise Village
MLS Listing ID 6451290
Sold Date 11/22/22
Style Spanish
Bedrooms 2
HOA Fees $280/mo
HOA Y/N Yes
Originating Board Arizona Regional Multiple Listing Service (ARMLS)
Year Built 1980
Annual Tax Amount $1,570
Tax Year 2021
Lot Size 3,049 Sqft
Acres 0.07
Property Description
Fantastic 2 Bedroom/2 Bath updated single level patio home in the sought after Las Haciendas De Paradise Village gated community. Rare floorplan with open kitchen to dinning, bar, and family room. Kitchen has been remodeled with warm wood cabinetry, breakfast bar, granite countertops, & French door Kitchen Aid refrigerator. Spacious Owner's suite includes walk-in closet, updated walk-in shower, updated double sink vanity, and access to the lovely extended backyard patio. Family room boasts vaulted ceilings and custom stacked stone fireplace. Second Bedroom and updated bath are split from Owner's suite allowing privacy for all. Outdoor spaces are special with gated front courtyard patio and extended flagstone patio in the back with custom stacked stone design on fireplace and built-in BBQ. 2 car garage is complete with epoxy floors, quality built-in cabinetry, work bench, fluorescent lighting, and storage room. Roof updated in 2019. Many updates have been done to the home between 2008-2021 to include bathrooms, kitchen, windows, flooring, water heater. This community is well appointed with 2 community swimming pools, 2 spas, and tennis courts. The location is ideal close to the 51 FWY, Paradise Valley Mall, Target, REI, restaurants, and shopping.
Location
State AZ
County Maricopa
Community Las Haciendas De Paradise Village
Direction Cactus Rd to 42nd St, North on 42nd St to Las Haciendas De Paradise Village gate on East side of road. Once inside gate turn right and then left at Columbine. Home on left, guest parking on right.
Rooms
Master Bedroom Split
Den/Bedroom Plus 2
Separate Den/Office N
Interior
Interior Features Breakfast Bar, Vaulted Ceiling(s), Double Vanity, Full Bth Master Bdrm, Separate Shwr & Tub, Granite Counters
Heating Electric
Cooling Refrigeration, Ceiling Fan(s)
Flooring Carpet, Tile
Fireplaces Type 2 Fireplace, Exterior Fireplace, Living Room
Fireplace Yes
Window Features Double Pane Windows
SPA None
Exterior
Exterior Feature Patio, Private Yard, Built-in Barbecue
Parking Features Attch'd Gar Cabinets, Electric Door Opener, Side Vehicle Entry
Garage Spaces 2.0
Garage Description 2.0
Fence Block
Pool None
Community Features Gated Community, Community Spa Htd, Community Pool, Near Bus Stop, Tennis Court(s)
Utilities Available APS
Amenities Available Management, Rental OK (See Rmks)
Roof Type Tile,Built-Up
Private Pool No
Building
Lot Description Desert Back, Desert Front
Story 1
Builder Name Ashton Woods Homes
Sewer Sewer in & Cnctd, Public Sewer
Water City Water
Architectural Style Spanish
Structure Type Patio,Private Yard,Built-in Barbecue
New Construction No
Schools
Elementary Schools Village Vista Elementary School
Middle Schools Shea Middle School
High Schools Shadow Mountain High School
School District Paradise Valley Unified District
Others
HOA Name Las Haciendas
HOA Fee Include Insurance,Sewer,Maintenance Grounds,Street Maint,Front Yard Maint,Trash,Water,Maintenance Exterior
Senior Community No
Tax ID 167-27-006
Ownership Fee Simple
Acceptable Financing Cash, Conventional
Horse Property N
Listing Terms Cash, Conventional
Financing Conventional
Read Less Info
Want to know what your home might be worth? Contact us for a FREE valuation!

Our team is ready to help you sell your home for the highest possible price ASAP

Copyright 2024 Arizona Regional Multiple Listing Service, Inc. All rights reserved.
Bought with eXp Realty
GET MORE INFORMATION

REALTOR® | Lic# SA554643000






