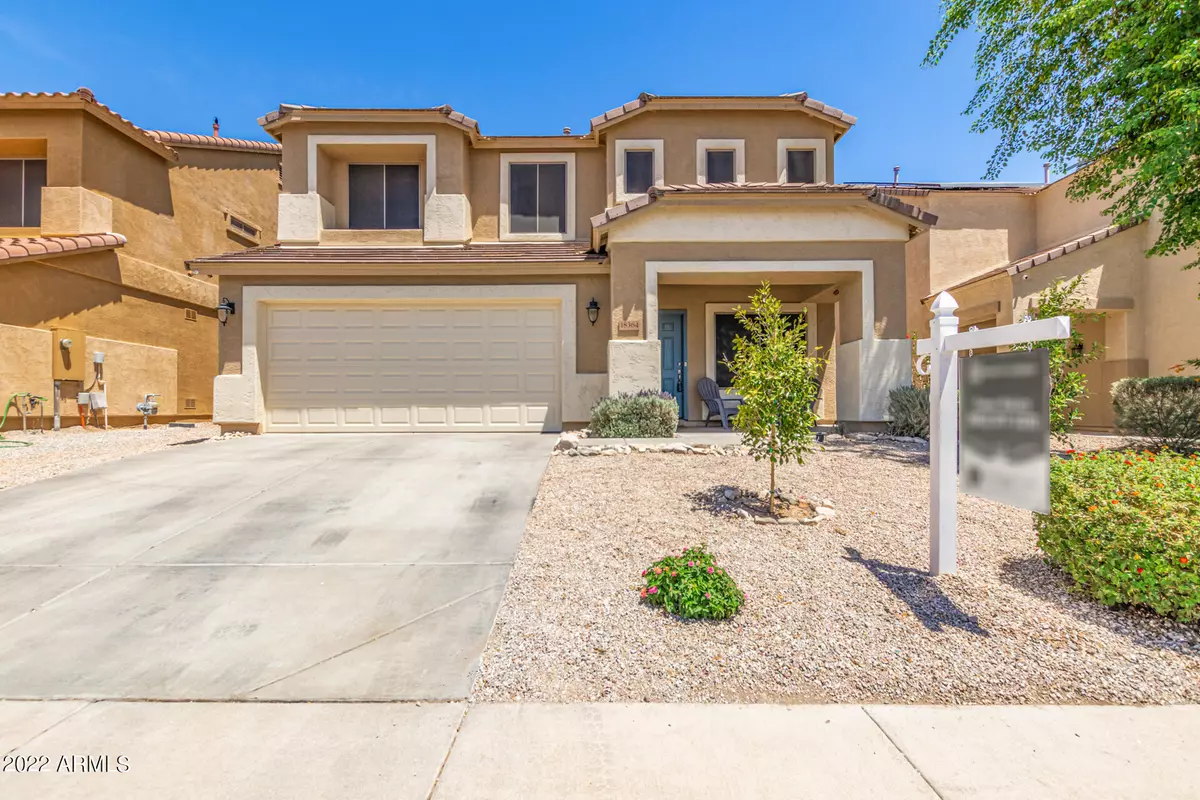$460,000
$465,000
1.1%For more information regarding the value of a property, please contact us for a free consultation.
5 Beds
2.5 Baths
2,687 SqFt
SOLD DATE : 11/28/2022
Key Details
Sold Price $460,000
Property Type Single Family Home
Sub Type Single Family - Detached
Listing Status Sold
Purchase Type For Sale
Square Footage 2,687 sqft
Price per Sqft $171
Subdivision Cortessa
MLS Listing ID 6400427
Sold Date 11/28/22
Style Ranch
Bedrooms 5
HOA Fees $85/mo
HOA Y/N Yes
Originating Board Arizona Regional Multiple Listing Service (ARMLS)
Year Built 2006
Annual Tax Amount $1,498
Tax Year 2021
Lot Size 5,520 Sqft
Acres 0.13
Property Description
PRICE REDUCTION and SELLER CREDIT! Buyer couldn't perform! Seller Credit up to $10,000 available for closing costs or buy down of interest rate. Refer to lender for savings on payment & interest. Beautiful Cortessa home is a must see! Kitchen was fully updated in 2019 with white quartz countertops, white soft-close cabinets and backsplash. Vinyl wood-like flooring installed in 2019 and new carpet was just installed. Bathrooms were also updated in 2019 with new cabinets and countertops. Bedrooms are upstairs with a loft and two full bathrooms. Downstairs includes a formal dining room, family room, eat-in kitchen, den, half bathroom and laundry room with laundry chute. Sunscreens and solar keep the electric bills low each month. Exterior was recently painted just last year. Large backyard!
Location
State AZ
County Maricopa
Community Cortessa
Direction West on Olive, North on Cortessa Pkwy, West on Sanna St. Property on north side of the street.
Rooms
Other Rooms Loft, Family Room
Master Bedroom Upstairs
Den/Bedroom Plus 7
Separate Den/Office Y
Interior
Interior Features Upstairs, Eat-in Kitchen, Double Vanity, Separate Shwr & Tub, High Speed Internet
Heating Natural Gas
Cooling Refrigeration, Ceiling Fan(s)
Flooring Carpet, Vinyl
Fireplaces Number No Fireplace
Fireplaces Type None
Fireplace No
Window Features Double Pane Windows
SPA None
Laundry Wshr/Dry HookUp Only
Exterior
Exterior Feature Covered Patio(s), Playground, Patio
Parking Features Dir Entry frm Garage, Electric Door Opener
Garage Spaces 2.0
Garage Description 2.0
Fence Block
Pool None
Community Features Playground, Biking/Walking Path
Utilities Available Oth Elec (See Rmrks), APS, SW Gas
Roof Type Tile
Private Pool No
Building
Lot Description Sprinklers In Rear, Sprinklers In Front, Gravel/Stone Front, Gravel/Stone Back, Grass Back, Auto Timer H2O Front, Auto Timer H2O Back
Story 1
Builder Name ATREUS COMMUNITIES GROUP
Sewer Public Sewer
Water Pvt Water Company
Architectural Style Ranch
Structure Type Covered Patio(s),Playground,Patio
New Construction No
Schools
Elementary Schools Mountain View - Waddell
Middle Schools Mountain View Elementary School
High Schools Shadow Ridge High School
School District Dysart Unified District
Others
HOA Name KINNEY MANAGEMENT
HOA Fee Include Maintenance Grounds,Trash
Senior Community No
Tax ID 502-90-050
Ownership Fee Simple
Acceptable Financing Cash, Conventional, FHA, VA Loan
Horse Property N
Listing Terms Cash, Conventional, FHA, VA Loan
Financing FHA
Read Less Info
Want to know what your home might be worth? Contact us for a FREE valuation!

Our team is ready to help you sell your home for the highest possible price ASAP

Copyright 2025 Arizona Regional Multiple Listing Service, Inc. All rights reserved.
Bought with Mojica & Associates Real Estate
GET MORE INFORMATION
REALTOR® | Lic# SA554643000






