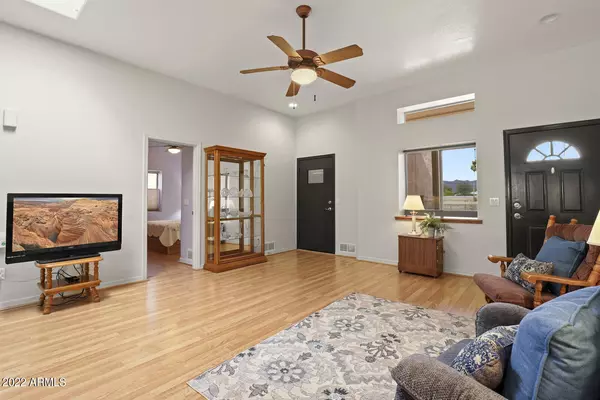$294,000
$306,900
4.2%For more information regarding the value of a property, please contact us for a free consultation.
3 Beds
2 Baths
1,310 SqFt
SOLD DATE : 09/15/2022
Key Details
Sold Price $294,000
Property Type Townhouse
Sub Type Townhouse
Listing Status Sold
Purchase Type For Sale
Square Footage 1,310 sqft
Price per Sqft $224
Subdivision Apache Dream Townhomes
MLS Listing ID 6447889
Sold Date 09/15/22
Style Territorial/Santa Fe
Bedrooms 3
HOA Fees $200/mo
HOA Y/N Yes
Originating Board Arizona Regional Multiple Listing Service (ARMLS)
Year Built 2005
Annual Tax Amount $727
Tax Year 2021
Lot Size 2,816 Sqft
Acres 0.06
Property Description
WOW! PRIDE OF OWNERSHIP!! This Meticulously kept single level townhome, by the original owner, is a DREAM come true. Step inside this welcoming layout; SPACIOUS living/family room. Enjoy cooking in this BRIGHT kitchen complete with EVERYTHING you need w/Plenty of Counter Space. Newer interior paint in a neutral color palette to match any décor. BEAUTIFUL LIKE NEW FLOORING, wood look laminate and TILE; RARE find with 3 Full Bedrooms, 2 Baths. SPACIOUS BEAUTIFUL Owner's Suite. Step out back to a COVERED PATIO & ENJOY the Privacy & the Beautiful Sunsets! GORGEOUS Superstition Mountain Views from the Front! Corner Lot; Adjacent to Common area gives Space & Privacy. Easy to maintain, front yard landscaping maintained by the community HOA = more time to enjoy the Community Pool...And More... New Water Heater in the AIR CONDITIONED GARAGE with Space for Workshop! Newer AC! No carpet, Easy to maintain. Easy access to both the 60 and 202, & close proximity to some of the best hiking, mountain biking, golf, and many recreational activities in the valley. Look no further. Call today!
Location
State AZ
County Pinal
Community Apache Dream Townhomes
Direction Head east on Broadway Rd to S Lawther Dr. home on the right.
Rooms
Other Rooms Family Room
Master Bedroom Downstairs
Den/Bedroom Plus 3
Separate Den/Office N
Interior
Interior Features Master Downstairs, Eat-in Kitchen, Drink Wtr Filter Sys, 3/4 Bath Master Bdrm, High Speed Internet, Laminate Counters
Heating Electric
Cooling Refrigeration, Ceiling Fan(s)
Flooring Laminate, Tile
Fireplaces Number No Fireplace
Fireplaces Type None
Fireplace No
Window Features Sunscreen(s)
SPA None
Exterior
Exterior Feature Covered Patio(s), Patio, Private Yard
Parking Features Dir Entry frm Garage, Electric Door Opener, Temp Controlled
Garage Spaces 2.0
Garage Description 2.0
Fence Block, Wrought Iron
Pool None
Community Features Community Pool
Utilities Available SRP
Amenities Available Management
View Mountain(s)
Roof Type Built-Up
Private Pool No
Building
Lot Description Sprinklers In Rear, Sprinklers In Front, Corner Lot, Desert Back, Desert Front, Auto Timer H2O Front
Story 1
Builder Name unknown
Sewer Private Sewer
Water Pvt Water Company
Architectural Style Territorial/Santa Fe
Structure Type Covered Patio(s),Patio,Private Yard
New Construction No
Schools
Elementary Schools Four Peaks Elementary School - Apache Junction
Middle Schools Cactus Canyon Junior High
High Schools Apache Junction High School
School District Apache Junction Unified District
Others
HOA Name Apache Dream
HOA Fee Include Pest Control,Maintenance Grounds,Front Yard Maint,Maintenance Exterior
Senior Community No
Tax ID 102-13-364
Ownership Fee Simple
Acceptable Financing Cash, Conventional
Horse Property N
Listing Terms Cash, Conventional
Financing Cash
Read Less Info
Want to know what your home might be worth? Contact us for a FREE valuation!

Our team is ready to help you sell your home for the highest possible price ASAP

Copyright 2025 Arizona Regional Multiple Listing Service, Inc. All rights reserved.
Bought with Visionary Properties
GET MORE INFORMATION
REALTOR® | Lic# SA554643000






