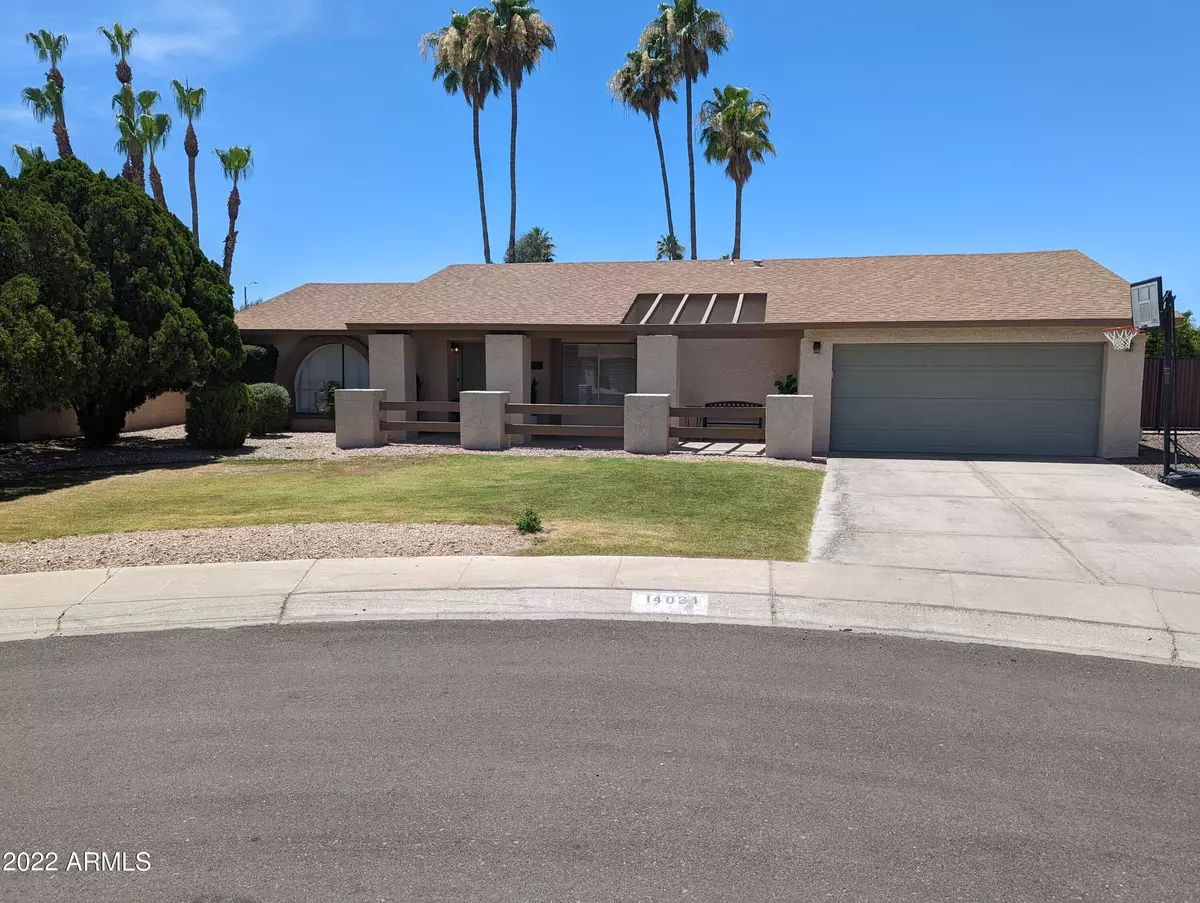$745,000
$739,000
0.8%For more information regarding the value of a property, please contact us for a free consultation.
4 Beds
2 Baths
2,214 SqFt
SOLD DATE : 06/27/2022
Key Details
Sold Price $745,000
Property Type Single Family Home
Sub Type Single Family - Detached
Listing Status Sold
Purchase Type For Sale
Square Footage 2,214 sqft
Price per Sqft $336
Subdivision Hunters Village
MLS Listing ID 6414298
Sold Date 06/27/22
Style Ranch
Bedrooms 4
HOA Y/N No
Originating Board Arizona Regional Multiple Listing Service (ARMLS)
Year Built 1979
Annual Tax Amount $3,040
Tax Year 2021
Lot Size 0.279 Acres
Acres 0.28
Property Description
FINALLY! A BEAUTIFULLY REMODELED HOME IN A POPULAR AREA ON A LARGE CUL- DE- SAC LOT WITH A POOL, SPA AND NO HOA FOR A REASONABLE PRICE! This 4 bedroom 2 bath home on a quite Cul- De- Sac is move in ready (and can come fully furnished). All living areas have been remodeled and upgraded. The gourmet kitchen has a large walk in pantry, counter seating and a breakfast nook with a bay window. For outside living you will find a full covered patio, diving pool, spa and plenty of area to play on the grass, garden or entertain. All of this is close to shopping, restaurants and the P.V. mall area renovation. You also will have easy access to all areas of the valley via the 51 and 101 freeways. Epoxy Garage Floor. NO HOA
Location
State AZ
County Maricopa
Community Hunters Village
Direction East on Redfield a short block to 44th Place Cul De Sac on the left. Home is on the left side.
Rooms
Other Rooms Family Room
Master Bedroom Not split
Den/Bedroom Plus 4
Separate Den/Office N
Interior
Interior Features Eat-in Kitchen, Furnished(See Rmrks), Soft Water Loop, Vaulted Ceiling(s), Kitchen Island, Full Bth Master Bdrm, High Speed Internet
Heating Electric
Cooling Refrigeration, Ceiling Fan(s)
Flooring Vinyl, Stone
Fireplaces Type 1 Fireplace
Fireplace Yes
SPA Above Ground,Private
Laundry Wshr/Dry HookUp Only, See Remarks
Exterior
Exterior Feature Covered Patio(s), Patio
Garage Spaces 2.0
Garage Description 2.0
Fence Block
Pool Diving Pool, Heated, Private, Solar Pool Equipment
Utilities Available APS
Amenities Available None
Roof Type Composition
Private Pool Yes
Building
Lot Description Cul-De-Sac, Gravel/Stone Front, Gravel/Stone Back, Grass Front, Grass Back, Auto Timer H2O Front, Auto Timer H2O Back
Story 1
Builder Name AMERICAN VILLAGE
Sewer Public Sewer
Water City Water
Architectural Style Ranch
Structure Type Covered Patio(s),Patio
New Construction No
Schools
Elementary Schools Indian Bend Elementary School
Middle Schools Sunrise Middle School
High Schools Paradise Valley High School
School District Paradise Valley Unified District
Others
HOA Fee Include No Fees
Senior Community No
Tax ID 215-69-070
Ownership Fee Simple
Acceptable Financing Cash, Conventional, FHA, VA Loan
Horse Property N
Listing Terms Cash, Conventional, FHA, VA Loan
Financing Cash
Read Less Info
Want to know what your home might be worth? Contact us for a FREE valuation!

Our team is ready to help you sell your home for the highest possible price ASAP

Copyright 2024 Arizona Regional Multiple Listing Service, Inc. All rights reserved.
Bought with A-Aa-1 Realty
GET MORE INFORMATION

REALTOR® | Lic# SA554643000






