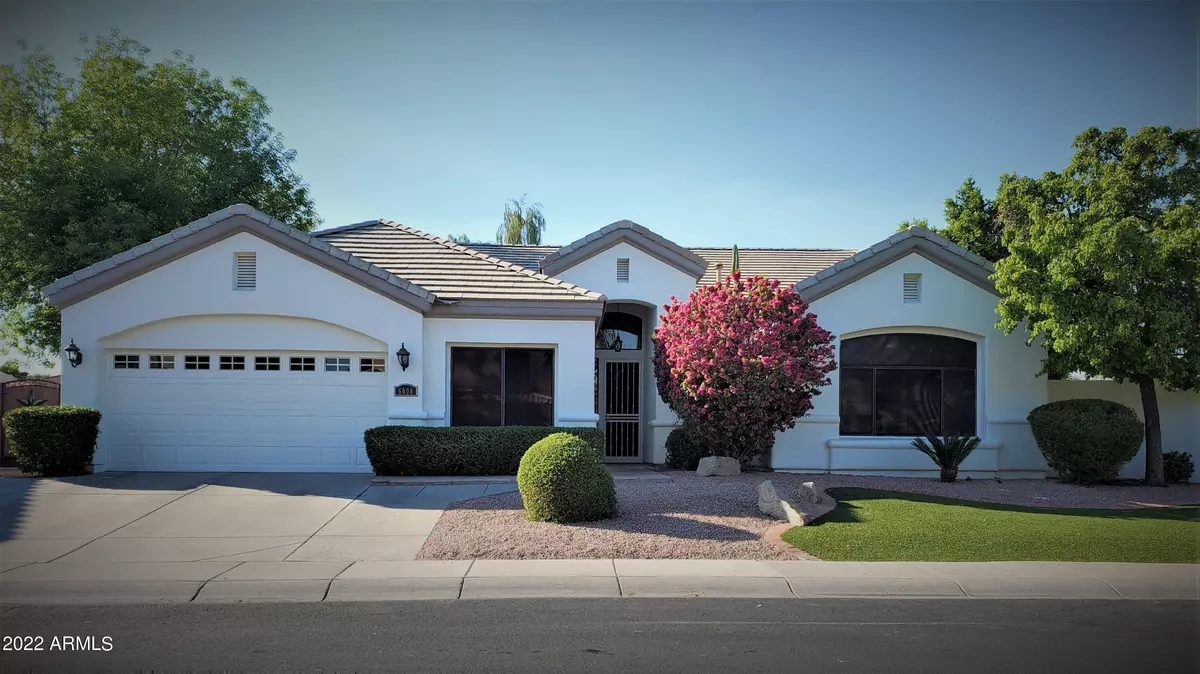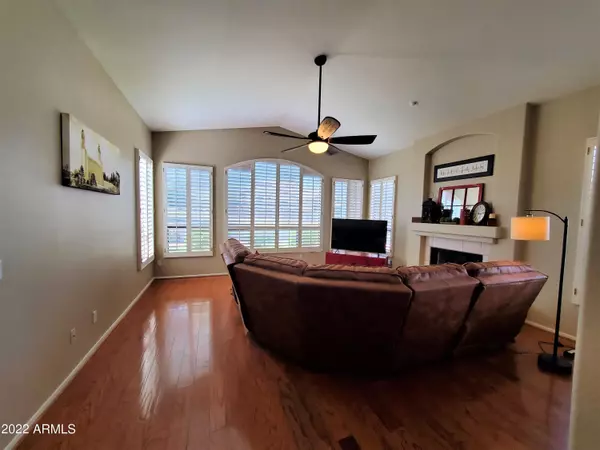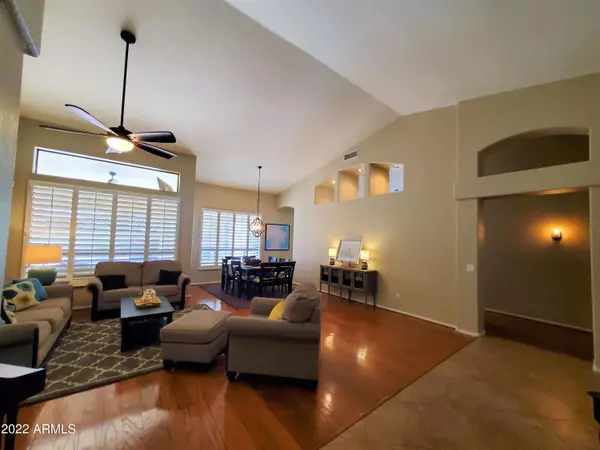$850,000
$825,000
3.0%For more information regarding the value of a property, please contact us for a free consultation.
4 Beds
2 Baths
2,701 SqFt
SOLD DATE : 06/17/2022
Key Details
Sold Price $850,000
Property Type Single Family Home
Sub Type Single Family - Detached
Listing Status Sold
Purchase Type For Sale
Square Footage 2,701 sqft
Price per Sqft $314
Subdivision Camelot Views
MLS Listing ID 6399242
Sold Date 06/17/22
Style Ranch
Bedrooms 4
HOA Fees $59/qua
HOA Y/N Yes
Originating Board Arizona Regional Multiple Listing Service (ARMLS)
Year Built 1994
Annual Tax Amount $3,370
Tax Year 2021
Lot Size 10,860 Sqft
Acres 0.25
Property Description
Welcome to the prettiest street in Arrowhead's Camelot Views. Enter this lovely single-story 4 bed 2 bath home with open floor plan, hardwood floors, plantation shutters, & soaring ceilings. Head into the great room & kitchen where entertaining is a breeze and lead out to the covered patio, built-in grill, pool / spa, & easy care artificial turf. The kitchen boasts granite counter tops reverse osmosis water, kitchen island, & maximized cabinets for storage. The spacious master suite features a large shower, soaking tub, and walk-in closet. Yard backs to the semi-private Legends at Arrowhead Golf Course (between 16th hole and 17th tee-box = no balls). The community amenities besides an amazing location, large greenbelts/golf course, & tranquil waterways, lakes, & T'Bird Park views! +More
Location
State AZ
County Maricopa
Community Camelot Views
Direction Exit 59th Ave from 101 heading north. Left on Del Lago (into Camelot Views), right on 59th Dr curving onto Potter Dr. House is beyond the speed bump on the north side (golf course)
Rooms
Other Rooms Great Room
Master Bedroom Split
Den/Bedroom Plus 5
Separate Den/Office Y
Interior
Interior Features Master Downstairs, Eat-in Kitchen, Breakfast Bar, Drink Wtr Filter Sys, No Interior Steps, Vaulted Ceiling(s), Kitchen Island, Pantry, Double Vanity, Full Bth Master Bdrm, Separate Shwr & Tub, High Speed Internet, Granite Counters
Heating Natural Gas
Cooling Refrigeration, Ceiling Fan(s)
Flooring Tile, Wood
Fireplaces Type 1 Fireplace, Family Room, Gas
Fireplace Yes
Window Features Double Pane Windows,Tinted Windows
SPA Private
Exterior
Exterior Feature Covered Patio(s), Patio, Storage, Built-in Barbecue
Parking Features Attch'd Gar Cabinets, Electric Door Opener
Garage Spaces 2.0
Garage Description 2.0
Fence Block, Wrought Iron
Pool Play Pool, Private
Community Features Near Bus Stop, Golf, Playground, Biking/Walking Path
Utilities Available APS, SW Gas
Amenities Available Management, Rental OK (See Rmks)
View Mountain(s)
Roof Type Tile
Accessibility Hard/Low Nap Floors, Accessible Hallway(s), Accessible Closets
Private Pool Yes
Building
Lot Description Sprinklers In Rear, Sprinklers In Front, On Golf Course, Gravel/Stone Front, Gravel/Stone Back, Synthetic Grass Frnt, Synthetic Grass Back, Auto Timer H2O Front, Auto Timer H2O Back
Story 1
Builder Name Camelot Homes
Sewer Public Sewer
Water City Water
Architectural Style Ranch
Structure Type Covered Patio(s),Patio,Storage,Built-in Barbecue
New Construction No
Schools
Elementary Schools Legend Springs Elementary
Middle Schools Hillcrest Middle School
High Schools Mountain Ridge High School
School District Deer Valley Unified District
Others
HOA Name Arrowhead Ranch III
HOA Fee Include Maintenance Grounds
Senior Community No
Tax ID 200-22-422
Ownership Fee Simple
Acceptable Financing Cash
Horse Property N
Listing Terms Cash
Financing Cash
Read Less Info
Want to know what your home might be worth? Contact us for a FREE valuation!

Our team is ready to help you sell your home for the highest possible price ASAP

Copyright 2024 Arizona Regional Multiple Listing Service, Inc. All rights reserved.
Bought with Close Pros
GET MORE INFORMATION

REALTOR® | Lic# SA554643000






