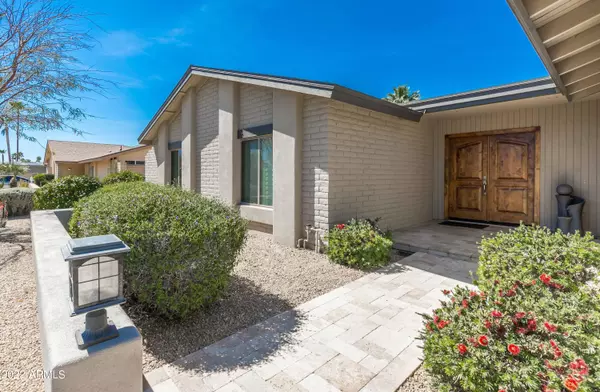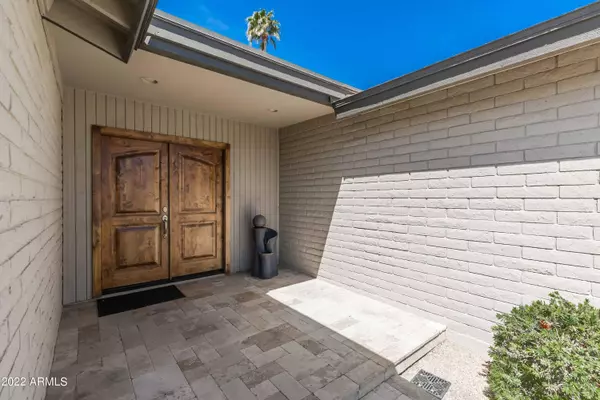$1,100,000
$1,100,000
For more information regarding the value of a property, please contact us for a free consultation.
4 Beds
1.75 Baths
2,241 SqFt
SOLD DATE : 07/01/2022
Key Details
Sold Price $1,100,000
Property Type Single Family Home
Sub Type Single Family - Detached
Listing Status Sold
Purchase Type For Sale
Square Footage 2,241 sqft
Price per Sqft $490
Subdivision Mccormick Ranch
MLS Listing ID 6396123
Sold Date 07/01/22
Style Ranch
Bedrooms 4
HOA Fees $19/ann
HOA Y/N Yes
Originating Board Arizona Regional Multiple Listing Service (ARMLS)
Year Built 2000
Annual Tax Amount $2,827
Tax Year 2021
Lot Size 9,775 Sqft
Acres 0.22
Property Description
REDUCED-AMAZING OPPORTUNITY !THIS HOME WILL NOT LAST! Spectacular McCormick Ranch home COMPLETELY remodeled in 2013. Like having a NEW home in a mature , established neighborhood. Soaring, vaulted ceilings, bright and cheery interiors - large spacious rooms to live comfortably. Versailles pattern tile floors, newer carpet, newly painted interior smooth finish walls allow you to move right in without anything to do but bring your bags! Chef's kitchen with newer highly upgraded cabinetry, granite counters, and stainless steel appliances. Kitchen opens to the family room area that boasts a large island where you can hang out, or enjoy the family room area complete with stone fireplace. Amazing backyard offers a stunning, newer pool built in 2018 , in pool seating, travertine surround spa , IS STATE OF the art and rivals any resort in Scottsdale . Fantastic covered patio, and huge grassy area that does notnot have to be mowed! Expansive paver area includes a fire pit to enjoy at night. The garage has epoxy floors. RV gate- do you have a toy that needs to be stored? Newer 15 seer A/C units, upgraded insulation in the attic, exterior, and interior walls means energy efficiency for you! This home really has it all! So close to EVERYTHING! Walk to Luci's, The Vig, LA Fitness, and more. Part of the "three C's" School district. Hurry, this home won't be on the market long!
Location
State AZ
County Maricopa
Community Mccormick Ranch
Direction From Via De Ventura, go North on Hayden Rd, then make a right (East) on E San Daniel Dr then make a left (North) on N 86th St. House will be on the left (West) side of the street.
Rooms
Other Rooms Great Room, Family Room
Master Bedroom Not split
Den/Bedroom Plus 4
Separate Den/Office N
Interior
Interior Features Eat-in Kitchen, Fire Sprinklers, Soft Water Loop, Vaulted Ceiling(s), Kitchen Island, Pantry, 3/4 Bath Master Bdrm, Double Vanity, High Speed Internet, Granite Counters
Heating Electric
Cooling Refrigeration, Programmable Thmstat, Ceiling Fan(s)
Flooring Carpet, Tile
Fireplaces Type 1 Fireplace, Family Room
Fireplace Yes
Window Features Double Pane Windows, Low Emissivity Windows
SPA Heated, Private
Laundry Inside
Exterior
Exterior Feature Covered Patio(s)
Parking Features Dir Entry frm Garage, Electric Door Opener, RV Gate
Garage Spaces 2.0
Garage Description 2.0
Fence Block
Pool Variable Speed Pump, Diving Pool, Fenced, Private
Community Features Biking/Walking Path
Utilities Available APS
Amenities Available Management
View Mountain(s)
Roof Type Composition
Building
Lot Description Desert Back, Desert Front, Synthetic Grass Back, Auto Timer H2O Front, Auto Timer H2O Back
Story 1
Builder Name Unknown
Sewer Public Sewer
Water City Water
Architectural Style Ranch
Structure Type Covered Patio(s)
New Construction No
Schools
Elementary Schools Cochise Elementary School
Middle Schools Cocopah Middle School
High Schools Chaparral High School
School District Scottsdale Unified District
Others
HOA Name McCormick Ranch POA
HOA Fee Include Common Area Maint
Senior Community No
Tax ID 174-04-152
Ownership Fee Simple
Acceptable Financing Cash, Conventional, VA Loan
Horse Property N
Listing Terms Cash, Conventional, VA Loan
Financing Conventional
Read Less Info
Want to know what your home might be worth? Contact us for a FREE valuation!

Our team is ready to help you sell your home for the highest possible price ASAP

Copyright 2024 Arizona Regional Multiple Listing Service, Inc. All rights reserved.
Bought with Hague Partners
GET MORE INFORMATION
REALTOR® | Lic# SA554643000






