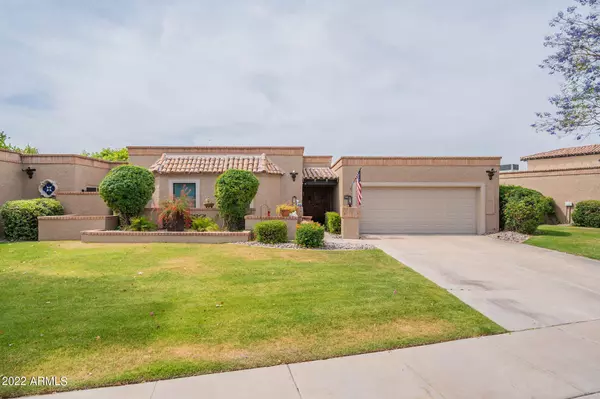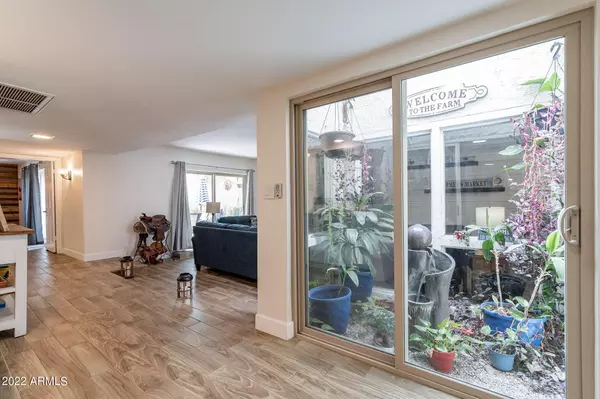$888,500
$899,900
1.3%For more information regarding the value of a property, please contact us for a free consultation.
3 Beds
1.75 Baths
2,295 SqFt
SOLD DATE : 06/15/2022
Key Details
Sold Price $888,500
Property Type Single Family Home
Sub Type Patio Home
Listing Status Sold
Purchase Type For Sale
Square Footage 2,295 sqft
Price per Sqft $387
Subdivision Santa Fe Amd
MLS Listing ID 6382852
Sold Date 06/15/22
Style Territorial/Santa Fe
Bedrooms 3
HOA Fees $279/mo
HOA Y/N Yes
Originating Board Arizona Regional Multiple Listing Service (ARMLS)
Year Built 1978
Annual Tax Amount $2,675
Tax Year 2021
Lot Size 7,553 Sqft
Acres 0.17
Property Description
Santa Fe is heating up & look at this HOT price! Remodeled, updated open (largest available) floorplan 3 bed home in gorgeous McCormick Ranch. Plank tile floors, updated shaker kitchen cabinets, black S/S appliances, all fixtures, bath vanities, dual pane windows & doors replaced Perfect primary, winter, rental, lock/leave in beautiful Santa Fe w/com pool, spa, clubhouse, fit room. Neighborhood backs to 15 mile path system (biking, walking) along the lake, golf courses, washes. Only one shared wall, larger pie shaped lot, two covered patios, b/in BBQ, live edge bar, fruit trees & tropical setting: welcome to Hawaii. Master w/walk in closet, updated bath, outdoor sitting area ideal for morning coffee. HOA takes care of front yard! Walk to golf, restaurants, shopping.
Location
State AZ
County Maricopa
Community Santa Fe Amd
Direction W on McCormick to first right. Right on Via Camello del Norte, 6 houses up on left.
Rooms
Master Bedroom Not split
Den/Bedroom Plus 3
Separate Den/Office N
Interior
Interior Features Eat-in Kitchen, Breakfast Bar, Pantry, 3/4 Bath Master Bdrm, Double Vanity, High Speed Internet
Heating Electric
Cooling Refrigeration
Flooring Tile
Fireplaces Type 1 Fireplace
Fireplace Yes
Window Features Double Pane Windows
SPA None
Laundry Wshr/Dry HookUp Only
Exterior
Exterior Feature Covered Patio(s), Patio, Private Yard, Built-in Barbecue
Parking Features Attch'd Gar Cabinets, Electric Door Opener
Garage Spaces 2.0
Garage Description 2.0
Fence Block
Pool None
Community Features Community Spa Htd, Community Spa, Community Pool Htd, Community Pool, Lake Subdivision, Biking/Walking Path, Clubhouse, Fitness Center
Utilities Available APS
Amenities Available Management, Rental OK (See Rmks)
Roof Type Built-Up
Private Pool No
Building
Lot Description Sprinklers In Rear, Sprinklers In Front, Grass Front, Auto Timer H2O Front, Auto Timer H2O Back
Story 1
Builder Name UNK
Sewer Public Sewer
Water City Water
Architectural Style Territorial/Santa Fe
Structure Type Covered Patio(s),Patio,Private Yard,Built-in Barbecue
New Construction No
Schools
Elementary Schools Kiva Elementary School
Middle Schools Mohave Middle School
High Schools Saguaro High School
School District Scottsdale Unified District
Others
HOA Name Brown Community Mgmt
HOA Fee Include Maintenance Grounds,Front Yard Maint
Senior Community No
Tax ID 174-06-502
Ownership Fee Simple
Acceptable Financing Cash, Conventional, FHA, VA Loan
Horse Property N
Listing Terms Cash, Conventional, FHA, VA Loan
Financing Cash
Read Less Info
Want to know what your home might be worth? Contact us for a FREE valuation!

Our team is ready to help you sell your home for the highest possible price ASAP

Copyright 2025 Arizona Regional Multiple Listing Service, Inc. All rights reserved.
Bought with Engel & Voelkers Scottsdale
GET MORE INFORMATION
REALTOR® | Lic# SA554643000






