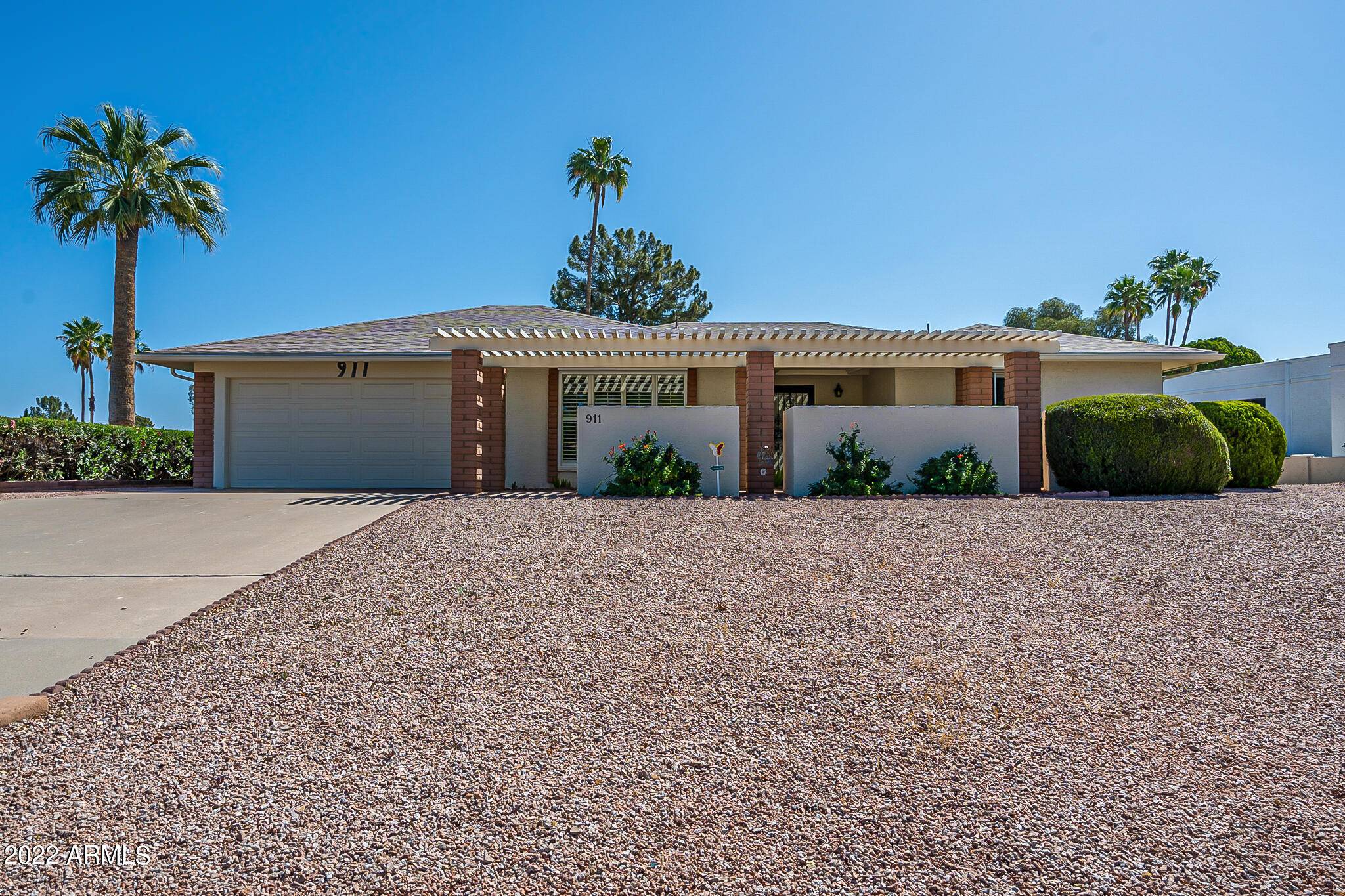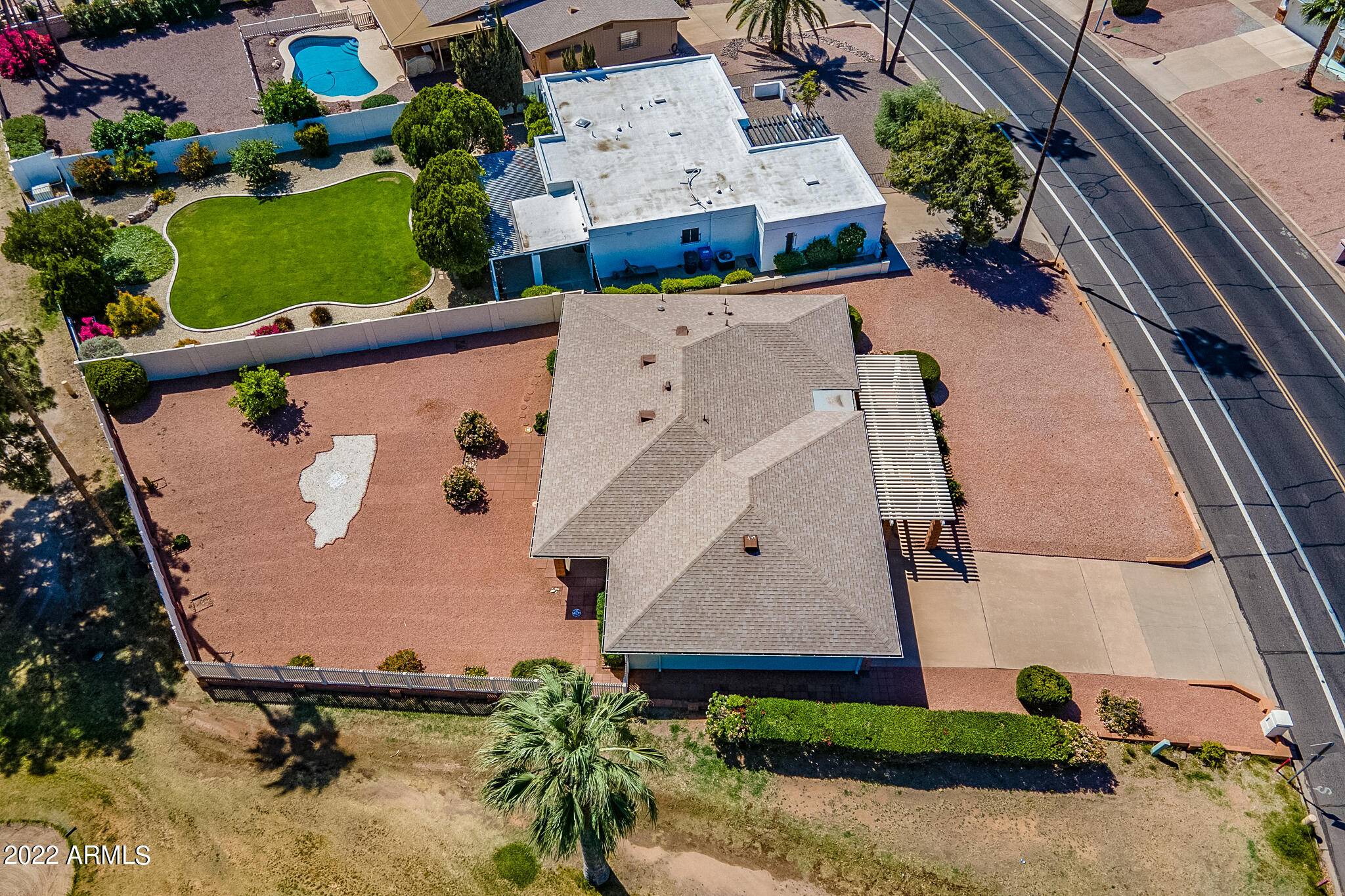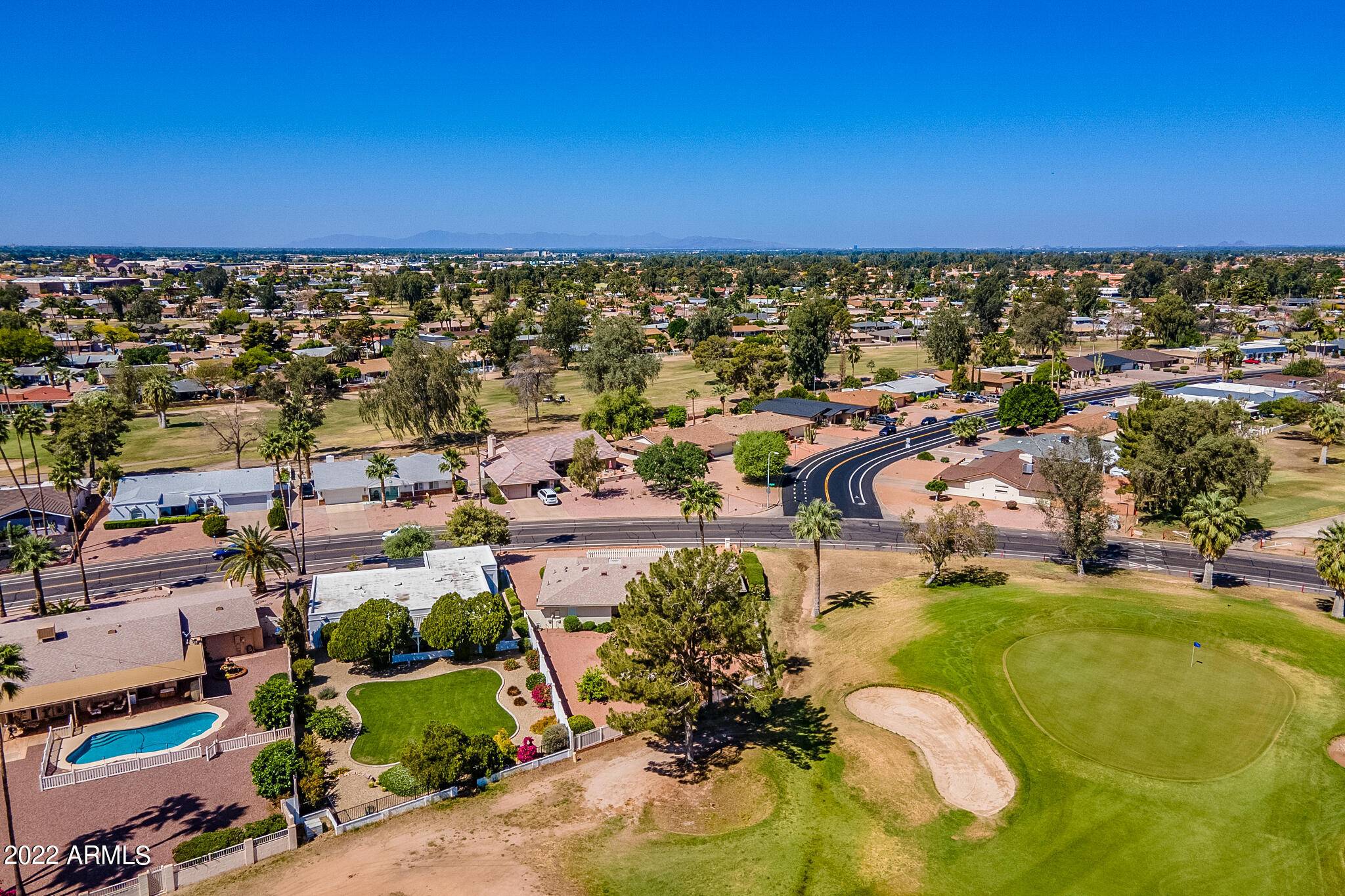$405,000
$415,000
2.4%For more information regarding the value of a property, please contact us for a free consultation.
2 Beds
2 Baths
1,848 SqFt
SOLD DATE : 05/23/2022
Key Details
Sold Price $405,000
Property Type Single Family Home
Sub Type Single Family Residence
Listing Status Sold
Purchase Type For Sale
Square Footage 1,848 sqft
Price per Sqft $219
Subdivision Apache Country Club Estates 5
MLS Listing ID 6387189
Sold Date 05/23/22
Style Ranch
Bedrooms 2
HOA Y/N Yes
Year Built 1974
Annual Tax Amount $1,402
Tax Year 2021
Lot Size 9,362 Sqft
Acres 0.21
Property Sub-Type Single Family Residence
Source Arizona Regional Multiple Listing Service (ARMLS)
Property Description
Meticulously taken care of property on the green of the 16th hole of the desired Arizona Golf Resort. This home had the same owner for over 45 years who took amazing care of the home. Oversized garage for golf cart storage brings 2 car garage to 640 square feet. Roof was replaced in the past two years. Upgraded windows and sliding doors throughout. Conveniently located close to the Superstition Springs Shopping Center with lots of food and entertainment options. Come see today!
Location
State AZ
County Maricopa
Community Apache Country Club Estates 5
Direction Go west on Southern from Power then turn north on S 72nd St and the house will be on your right.
Rooms
Other Rooms Family Room
Master Bedroom Not split
Den/Bedroom Plus 2
Separate Den/Office N
Interior
Interior Features Eat-in Kitchen, 2 Master Baths, 3/4 Bath Master Bdrm, Laminate Counters
Heating Electric
Cooling Central Air
Flooring Carpet, Tile
Fireplaces Type None
Fireplace No
Window Features Low-Emissivity Windows,Solar Screens,Dual Pane,Mechanical Sun Shds
SPA None
Exterior
Parking Features Garage Door Opener, Extended Length Garage, Direct Access, Golf Cart Garage
Garage Spaces 2.0
Garage Description 2.0
Fence Block, Wrought Iron
Pool None
Community Features Golf, Biking/Walking Path
Amenities Available Management, Rental OK (See Rmks)
Roof Type Composition
Porch Covered Patio(s), Patio
Private Pool No
Building
Lot Description Corner Lot, Desert Back, Desert Front, On Golf Course, Gravel/Stone Front, Gravel/Stone Back
Story 1
Builder Name Unknown
Sewer Public Sewer
Water City Water
Architectural Style Ranch
New Construction No
Schools
Elementary Schools Jefferson Elementary School
Middle Schools Fremont Junior High School
High Schools Skyline High School
School District Mesa Unified District
Others
HOA Name Golden Hills
HOA Fee Include Other (See Remarks)
Senior Community No
Tax ID 218-55-864
Ownership Fee Simple
Acceptable Financing Cash, Conventional, FHA, VA Loan
Horse Property N
Listing Terms Cash, Conventional, FHA, VA Loan
Financing Conventional
Read Less Info
Want to know what your home might be worth? Contact us for a FREE valuation!

Our team is ready to help you sell your home for the highest possible price ASAP

Copyright 2025 Arizona Regional Multiple Listing Service, Inc. All rights reserved.
Bought with eXp Realty
GET MORE INFORMATION
REALTOR® | Lic# SA554643000






