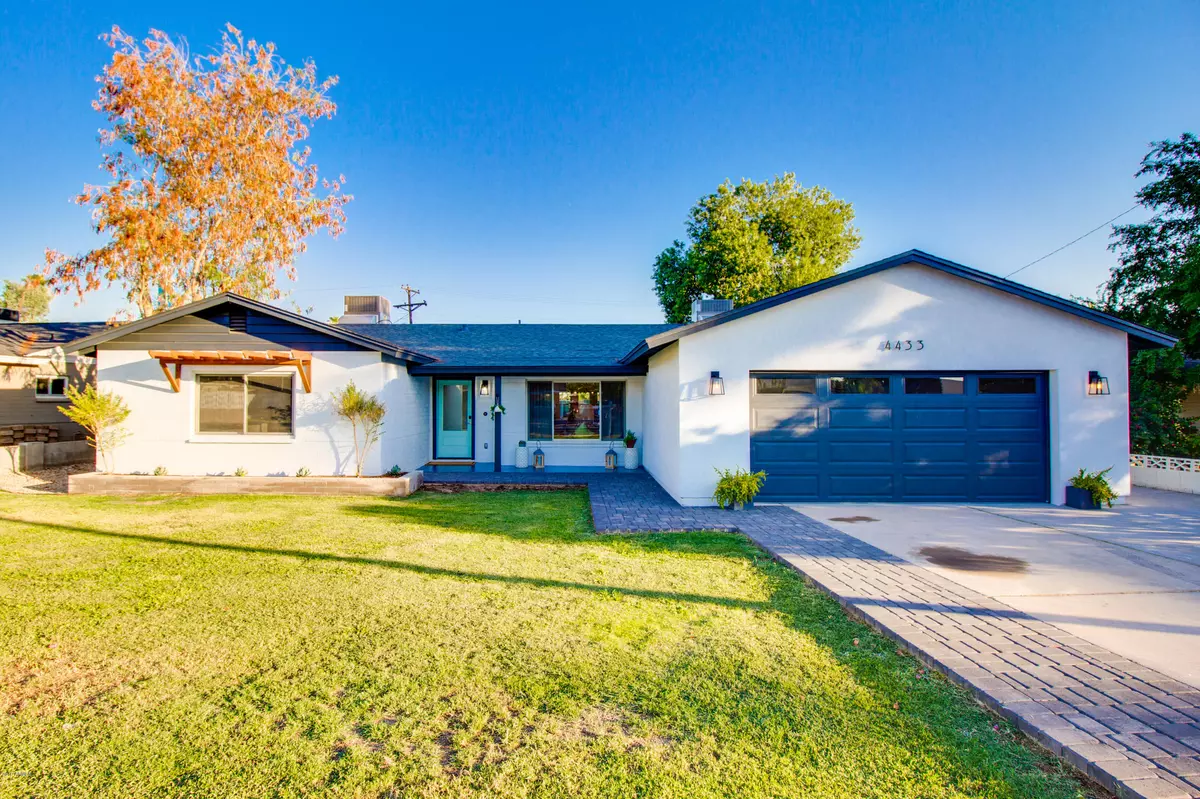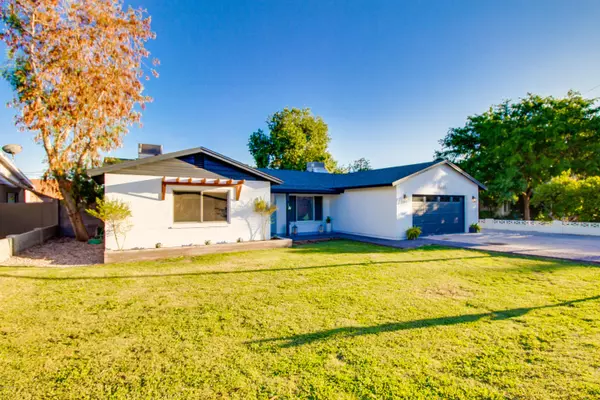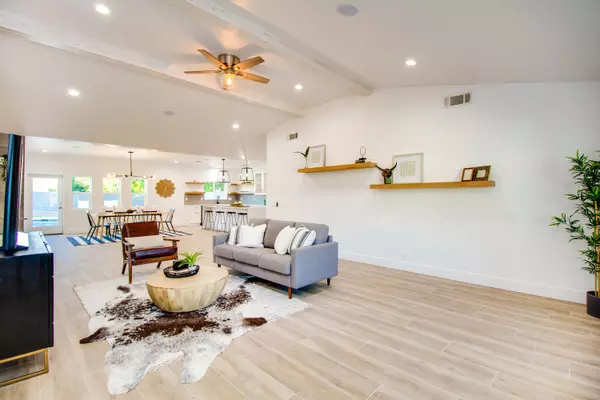$690,000
$709,900
2.8%For more information regarding the value of a property, please contact us for a free consultation.
4 Beds
3 Baths
2,443 SqFt
SOLD DATE : 11/25/2019
Key Details
Sold Price $690,000
Property Type Single Family Home
Sub Type Single Family - Detached
Listing Status Sold
Purchase Type For Sale
Square Footage 2,443 sqft
Price per Sqft $282
Subdivision Mary Ann Manor
MLS Listing ID 5986381
Sold Date 11/25/19
Bedrooms 4
HOA Y/N No
Originating Board Arizona Regional Multiple Listing Service (ARMLS)
Year Built 1960
Annual Tax Amount $3,121
Tax Year 2019
Lot Size 9,688 Sqft
Acres 0.22
Property Description
Gorgeous fully remodeled home w/ views of Camelback. Walk to your favorite shops & restaurants. Modern high end finishing throughout. Step into this open & bright space w/ beautiful shiplap, vaulted ceilings w/ exposed beams. Cooking is a dream in this chefs kitchen w/ smart appliances, oversized island, waterfall quartz countertops & custom hood fan. Unwind with a swim in the pool or relax on the patio with a cold drink. The serene master retreat w/ oversized shower, marble flooring, dual vanities & shiplap walls is sure to soothe after a long day. 3 additional bedrooms & 2 baths are perfect for family or company. Hidden mudroom/laundry & pantry keep w/ the tidy & sleek look of the home. All new plumbing, elec, HVAC, speakers, security & finishing throughout. Perfect place to call home!
Location
State AZ
County Maricopa
Community Mary Ann Manor
Direction South on 44th st from Indian School Rd. Turn E on E Piccadilly Rd.
Rooms
Other Rooms Family Room
Den/Bedroom Plus 4
Separate Den/Office N
Interior
Interior Features Eat-in Kitchen, No Interior Steps, Vaulted Ceiling(s), Kitchen Island, Pantry, 3/4 Bath Master Bdrm, Double Vanity, High Speed Internet
Heating Electric
Cooling Refrigeration
Flooring Carpet, Tile
Fireplaces Number No Fireplace
Fireplaces Type None
Fireplace No
Window Features Vinyl Frame, Double Pane Windows
SPA None
Laundry Dryer Included, Washer Included
Exterior
Exterior Feature Covered Patio(s), Patio
Garage Spaces 2.0
Garage Description 2.0
Fence Block
Pool Private
Landscape Description Flood Irrigation, Irrigation Front
Utilities Available SRP, SW Gas
Amenities Available None
View Mountain(s)
Roof Type Composition
Building
Lot Description Grass Front, Grass Back, Irrigation Front, Flood Irrigation
Story 1
Builder Name Unk
Sewer Public Sewer
Water City Water
Structure Type Covered Patio(s), Patio
New Construction No
Schools
Elementary Schools Tavan Elementary School
Middle Schools Ingleside Middle School
High Schools Arcadia High School
School District Scottsdale Unified District
Others
HOA Fee Include No Fees
Senior Community No
Tax ID 127-09-003-A
Ownership Fee Simple
Acceptable Financing Cash, Conventional
Horse Property N
Listing Terms Cash, Conventional
Financing Conventional
Read Less Info
Want to know what your home might be worth? Contact us for a FREE valuation!

Our team is ready to help you sell your home for the highest possible price ASAP

Copyright 2025 Arizona Regional Multiple Listing Service, Inc. All rights reserved.
Bought with My Home Group Real Estate
GET MORE INFORMATION
REALTOR® | Lic# SA554643000






