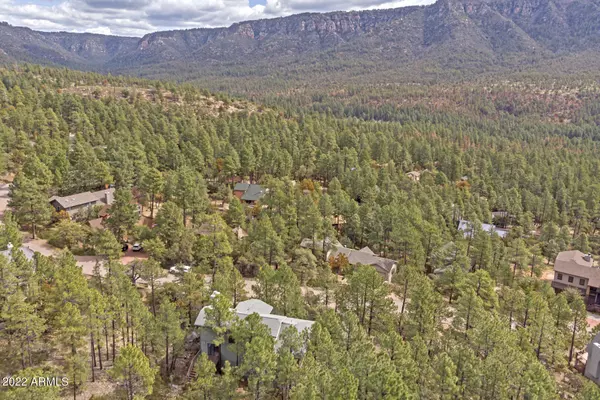$780,000
$700,000
11.4%For more information regarding the value of a property, please contact us for a free consultation.
3 Beds
2 Baths
1,733 SqFt
SOLD DATE : 05/13/2022
Key Details
Sold Price $780,000
Property Type Single Family Home
Sub Type Single Family - Detached
Listing Status Sold
Purchase Type For Sale
Square Footage 1,733 sqft
Price per Sqft $450
Subdivision The Portal Pine Creek Canyon Unit 3
MLS Listing ID 6377685
Sold Date 05/13/22
Bedrooms 3
HOA Fees $13/ann
HOA Y/N Yes
Originating Board Arizona Regional Multiple Listing Service (ARMLS)
Year Built 1993
Annual Tax Amount $4,082
Tax Year 2021
Lot Size 0.343 Acres
Acres 0.34
Property Description
MOUNTAIN VIEWS AND BACKS TO THE NATIONAL FOREST! This immaculately kept house is a rare find with a view that lights up at sunset and national forest for a back yard. Enjoy mountain and tall pine views from every window. Main level includes 2 bedrooms with full bath. Upstairs you'll find the Owner's suite complete with balcony to enjoy mountain views to the front and oversized windows to capture the national forest to the back. Large wrap around deck provides plenty of outside space to relax and enjoy mountain living. Easy access from the back to the Pine Canyon hiking trail. Both side neighbors own 2 lots to provide an added sense of space and privacy. Two car garage is on the lower level. House is being sold furnished.
Location
State AZ
County Gila
Community The Portal Pine Creek Canyon Unit 3
Direction From town of Pine, north on Hwy 87, right on Pine Creek Rd, left on Trails End, left on Juniper Loop, house on left.
Rooms
Master Bedroom Upstairs
Den/Bedroom Plus 3
Separate Den/Office N
Interior
Interior Features Upstairs, Eat-in Kitchen, Breakfast Bar, Double Vanity, Full Bth Master Bdrm, Laminate Counters
Heating Propane
Cooling Refrigeration, Ceiling Fan(s)
Flooring Carpet, Tile
Fireplaces Type 1 Fireplace
Fireplace Yes
SPA None
Laundry Dryer Included, Washer Included
Exterior
Garage Spaces 2.0
Garage Description 2.0
Fence None
Pool None
Utilities Available Other, See Remarks
Amenities Available None
View Mountain(s)
Roof Type Composition
Building
Story 3
Builder Name Unknown
Sewer Septic Tank
Water Pvt Water Company
New Construction No
Schools
Elementary Schools Out Of Maricopa Cnty
Middle Schools Out Of Maricopa Cnty
High Schools Out Of Maricopa Cnty
School District Out Of Area
Others
HOA Name Portal 3
HOA Fee Include Street Maint
Senior Community No
Tax ID 301-64-111
Ownership Fee Simple
Acceptable Financing Cash, Conventional, FHA, VA Loan
Horse Property N
Listing Terms Cash, Conventional, FHA, VA Loan
Financing Cash
Read Less Info
Want to know what your home might be worth? Contact us for a FREE valuation!

Our team is ready to help you sell your home for the highest possible price ASAP

Copyright 2024 Arizona Regional Multiple Listing Service, Inc. All rights reserved.
Bought with Coldwell Banker Bishop Realty
GET MORE INFORMATION

REALTOR® | Lic# SA554643000






