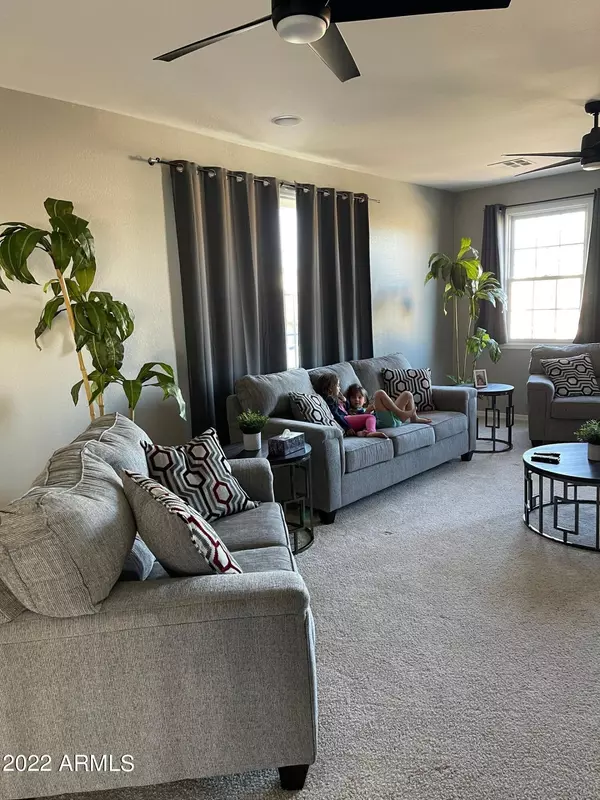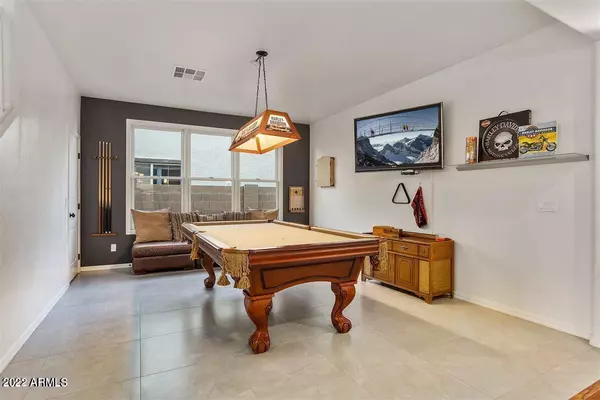$745,000
$715,000
4.2%For more information regarding the value of a property, please contact us for a free consultation.
5 Beds
3 Baths
4,596 SqFt
SOLD DATE : 04/27/2022
Key Details
Sold Price $745,000
Property Type Single Family Home
Sub Type Single Family - Detached
Listing Status Sold
Purchase Type For Sale
Square Footage 4,596 sqft
Price per Sqft $162
Subdivision Cortessa
MLS Listing ID 6363730
Sold Date 04/27/22
Bedrooms 5
HOA Fees $85/mo
HOA Y/N Yes
Originating Board Arizona Regional Multiple Listing Service (ARMLS)
Year Built 2006
Annual Tax Amount $2,433
Tax Year 2021
Lot Size 6,670 Sqft
Acres 0.15
Property Description
From the moment you walk through the custom Iron door you will fall in LOVE!! This beautiful home has many new updates, all stucco repaired, and fresh paint inside and out, new floors, and light fixtures . 5 bedrooms, 3 baths, upstairs loft and office/ workout room has access from the master bedroom. Amazing Chef kitchen with 8 burner stove, 3 ovens, deep sink ,and a built-in microwave and kitchen aid fridge. The upstairs master bedroom has a grand double door entry and a HUGE bathroom with a jetted tub and walk in shower with dual shower heads!The backyard has fenced off pool, heated , with salt water pool with water/fire pots, with beautiful lights across the pool. New BBQ with Pizza oven, custom build natural gas fire pit. The home has a 3 car garage with mini split a/c unit in. . House sold as is. Some pictures are old for illustration purposes only . Pool table not included in sale.
Location
State AZ
County Maricopa
Community Cortessa
Direction 303 & Olive- west on Olive to Cortessa pkwy,, right on Cortessa Pkwy, left on Denham Dr, Right on Vogel , property on the right.
Rooms
Other Rooms Media Room
Master Bedroom Upstairs
Den/Bedroom Plus 6
Separate Den/Office Y
Interior
Interior Features Upstairs, Eat-in Kitchen, Breakfast Bar, 9+ Flat Ceilings, Drink Wtr Filter Sys, Fire Sprinklers, Kitchen Island, Double Vanity, Full Bth Master Bdrm, Separate Shwr & Tub, Tub with Jets, Smart Home
Heating Natural Gas
Cooling Refrigeration, Programmable Thmstat, Ceiling Fan(s)
Flooring Carpet, Vinyl
Fireplaces Number No Fireplace
Fireplaces Type None
Fireplace No
Window Features Sunscreen(s)
SPA None
Laundry WshrDry HookUp Only
Exterior
Exterior Feature Covered Patio(s), Built-in Barbecue
Garage Spaces 3.0
Garage Description 3.0
Fence Block
Pool Fenced, Heated, Private
Landscape Description Irrigation Back, Irrigation Front
Community Features Playground, Biking/Walking Path
Utilities Available APS, SW Gas
View Mountain(s)
Roof Type Tile
Private Pool Yes
Building
Lot Description Synthetic Grass Frnt, Synthetic Grass Back, Auto Timer H2O Front, Auto Timer H2O Back, Irrigation Front, Irrigation Back
Story 2
Builder Name UNK
Sewer Public Sewer
Water City Water
Structure Type Covered Patio(s),Built-in Barbecue
New Construction No
Schools
Elementary Schools Mountain View - Waddell
Middle Schools Mountain View - Waddell
High Schools Shadow Ridge High School
School District Dysart Unified District
Others
HOA Name Cortessa
HOA Fee Include Trash
Senior Community No
Tax ID 502-90-786
Ownership Fee Simple
Acceptable Financing Conventional, 1031 Exchange, FHA
Horse Property N
Listing Terms Conventional, 1031 Exchange, FHA
Financing Conventional
Special Listing Condition Owner/Agent
Read Less Info
Want to know what your home might be worth? Contact us for a FREE valuation!

Our team is ready to help you sell your home for the highest possible price ASAP

Copyright 2025 Arizona Regional Multiple Listing Service, Inc. All rights reserved.
Bought with HomeSmart
GET MORE INFORMATION
REALTOR® | Lic# SA554643000






