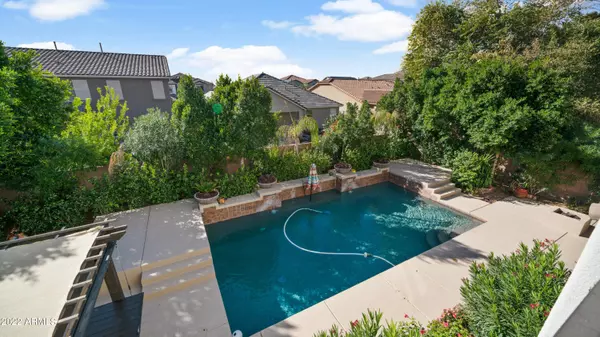$990,000
$990,000
For more information regarding the value of a property, please contact us for a free consultation.
5 Beds
6 Baths
6,923 SqFt
SOLD DATE : 05/20/2022
Key Details
Sold Price $990,000
Property Type Single Family Home
Sub Type Single Family - Detached
Listing Status Sold
Purchase Type For Sale
Square Footage 6,923 sqft
Price per Sqft $143
Subdivision Cortessa
MLS Listing ID 6351362
Sold Date 05/20/22
Bedrooms 5
HOA Fees $85/mo
HOA Y/N Yes
Originating Board Arizona Regional Multiple Listing Service (ARMLS)
Year Built 2007
Annual Tax Amount $4,108
Tax Year 2021
Lot Size 8,500 Sqft
Acres 0.2
Property Description
Nestled on a great interior lot this home has lots of upgrades. Enjoy entertaining family and friends in the gourmet kitchen featuring a Viking built in refrigerator, Thermador 5 burner cooktop, Thermador wall oven and microwave, spacious kitchen island w/pendent lighting. Beautiful custom built entertainment wall in family room. Spacious master bedroom retreat oversized w/wood flooring, sitting room with balcony, large soaking tub, oversized walk-in shower, dual toilet rooms, Amazing his and her oversized walk-in closets with dressing area w/3-way mirrors! Spacious secondary bedrooms! Upstairs you will find a secondary family room and a huge game room. This floor plan was well designed with lots of flex space. Outback sparkling pool, pergola await our AZ outdoor lifestyle! solar is 428/mo almost no electric bill yearly 61k payoff. seller open to discuss options/negotiations with solar.
Location
State AZ
County Maricopa
Community Cortessa
Direction West on Olive, North (right) on Cortessa Parkway, West (left) on Purdue, South (left) on 183rd Ln., West (right) on Palo Verde Ln. to property.
Rooms
Other Rooms Loft, Family Room, BonusGame Room
Den/Bedroom Plus 8
Separate Den/Office Y
Interior
Interior Features Eat-in Kitchen, Drink Wtr Filter Sys, Intercom, Kitchen Island, Bidet, Double Vanity, Full Bth Master Bdrm, Separate Shwr & Tub, High Speed Internet, Granite Counters
Heating Natural Gas
Cooling Refrigeration
Flooring Carpet, Laminate, Tile, Wood
Fireplaces Type Fire Pit
Fireplace Yes
Window Features Double Pane Windows
SPA None
Exterior
Exterior Feature Balcony, Covered Patio(s), Gazebo/Ramada, Private Yard
Parking Features Electric Door Opener
Garage Spaces 3.0
Garage Description 3.0
Fence Block
Pool Diving Pool, Private
Community Features Playground, Biking/Walking Path
Utilities Available APS, SW Gas
View Mountain(s)
Roof Type Tile
Private Pool Yes
Building
Lot Description Gravel/Stone Back, Synthetic Grass Frnt
Story 3
Builder Name Regency by Trend Homes
Sewer Public Sewer
Water City Water
Structure Type Balcony,Covered Patio(s),Gazebo/Ramada,Private Yard
New Construction No
Schools
Elementary Schools Mountain View - Waddell
Middle Schools Mountain View - Waddell
High Schools Shadow Ridge High School
School District Dysart Unified District
Others
HOA Name Kinney
HOA Fee Include Maintenance Grounds,Trash
Senior Community No
Tax ID 502-90-749
Ownership Fee Simple
Acceptable Financing Cash, Conventional
Horse Property N
Listing Terms Cash, Conventional
Financing Other
Read Less Info
Want to know what your home might be worth? Contact us for a FREE valuation!

Our team is ready to help you sell your home for the highest possible price ASAP

Copyright 2025 Arizona Regional Multiple Listing Service, Inc. All rights reserved.
Bought with Keller Williams Realty Elite
GET MORE INFORMATION
REALTOR® | Lic# SA554643000






