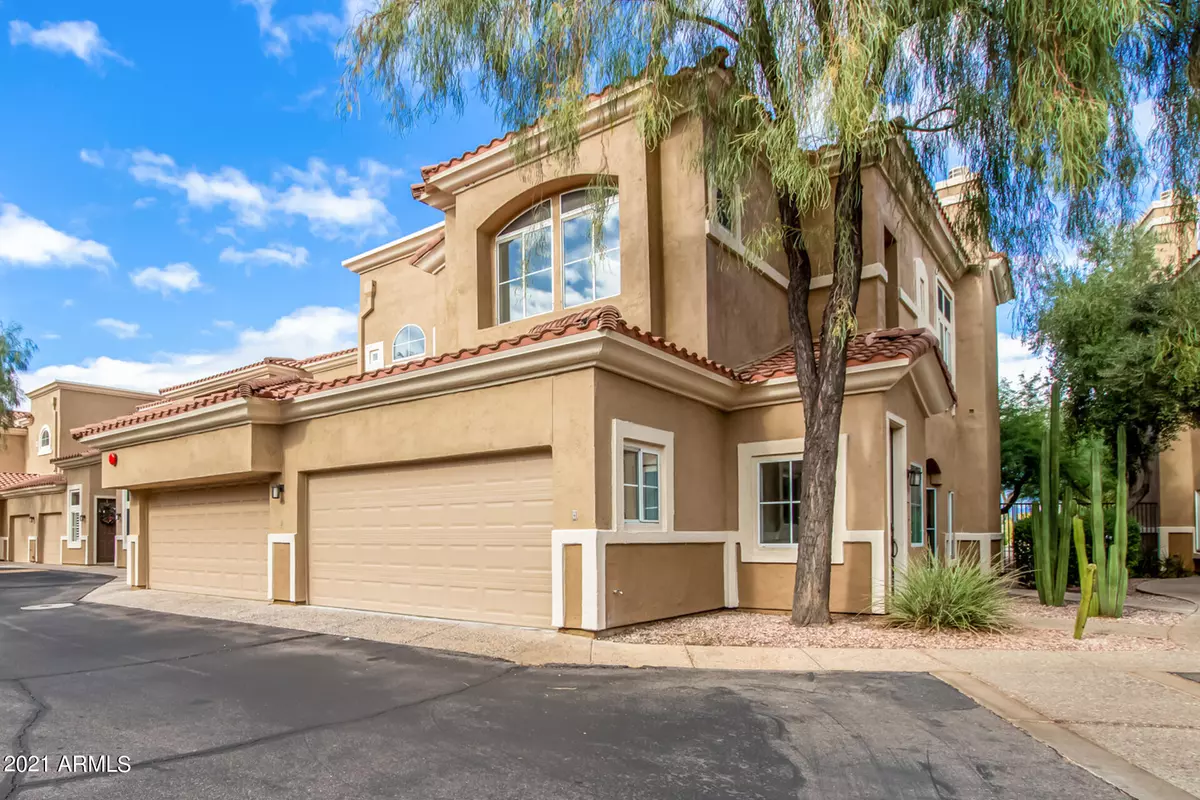$653,000
$599,900
8.9%For more information regarding the value of a property, please contact us for a free consultation.
3 Beds
2 Baths
1,819 SqFt
SOLD DATE : 01/14/2022
Key Details
Sold Price $653,000
Property Type Townhouse
Sub Type Townhouse
Listing Status Sold
Purchase Type For Sale
Square Footage 1,819 sqft
Price per Sqft $358
Subdivision Montana Del Sol Condominium
MLS Listing ID 6338247
Sold Date 01/14/22
Style Santa Barbara/Tuscan
Bedrooms 3
HOA Fees $325/mo
HOA Y/N Yes
Originating Board Arizona Regional Multiple Listing Service (ARMLS)
Year Built 1998
Annual Tax Amount $3,028
Tax Year 2021
Lot Size 251 Sqft
Acres 0.01
Property Description
Wedgewood Homes alongside Maverick Design brings you this renovated luxury condo located just a short stroll away from the Scottsdale TPC Champions Golf Course and WM Phoenix Open. All new 3-tone interior paint compliments the soaring ceilings. Family room with custom shelving and floor to ceiling fireplace surround is simply stunning. Impressive kitchen with all new granite boasts large breakfast bar, subway tile backsplash, SS appliances and pantry. Elegant eating area has slider to the large balcony. Owner's suite with walk in shower, dual sinks and 2 walk in closets is truly magnificent. The other 2 bedrooms each have a personality of their own, one with a window seat and the other with a walk-in closet. All new Luxury Vinyl plank flooring and upgraded patterned carpet, light fixtures, plumbing fixtures, baseboards, etc. Truly a masterpiece.
List of Improvements include -
-LVP flooring at stairs, family, dining, kitchen, office, entry, hall, main bath
-Custom shower in Owner's suite
-Tile flooring in Owner's bathroom
-Upgraded carpet in 2 bed
-Upgraded baseboard
-Granite in kitchen and baths
-Sinks in kitchen and baths
-Plumbing fixtures
-Light fixtures
-Door hardware
-Interior paint
-Custom tile at fireplace
-Custom shelving at family room
-Cabinets refinished
-Main bath surround refinished
-SS Stove, dishwasher, micro
-ETC
Location
State AZ
County Maricopa
Community Montana Del Sol Condominium
Direction North to Bell Road, east to community. Enter the gate, proceed past the pool and park in the visitor spot past the community pool. Home is on the north end of the community.
Rooms
Master Bedroom Upstairs
Den/Bedroom Plus 3
Separate Den/Office N
Interior
Interior Features Upstairs, Eat-in Kitchen, Vaulted Ceiling(s), Pantry, Double Vanity, High Speed Internet, Granite Counters
Heating Electric
Cooling Refrigeration, Ceiling Fan(s)
Flooring Carpet, Vinyl
Fireplaces Type 1 Fireplace
Fireplace Yes
SPA None
Laundry WshrDry HookUp Only
Exterior
Exterior Feature Balcony
Parking Features Dir Entry frm Garage, Electric Door Opener
Garage Spaces 2.0
Garage Description 2.0
Fence Wrought Iron
Pool None
Community Features Gated Community, Community Spa Htd, Community Spa, Community Pool, Near Bus Stop, Golf, Biking/Walking Path
Utilities Available APS
Amenities Available Management, Rental OK (See Rmks)
View Mountain(s)
Roof Type Tile
Private Pool No
Building
Lot Description Desert Back, Desert Front, On Golf Course
Story 2
Builder Name unknown
Sewer Public Sewer
Water City Water
Architectural Style Santa Barbara/Tuscan
Structure Type Balcony
New Construction No
Schools
Elementary Schools Sonoran Sky Elementary School - Scottsdale
Middle Schools Desert Shadows Middle School - Scottsdale
High Schools Horizon School
School District Paradise Valley Unified District
Others
HOA Name Montana Del Sol
HOA Fee Include Roof Repair,Insurance,Sewer,Pest Control,Maintenance Grounds,Street Maint,Front Yard Maint,Trash,Water,Roof Replacement,Maintenance Exterior
Senior Community No
Tax ID 215-49-092
Ownership Fee Simple
Acceptable Financing Conventional, FHA, VA Loan
Horse Property N
Listing Terms Conventional, FHA, VA Loan
Financing Cash
Read Less Info
Want to know what your home might be worth? Contact us for a FREE valuation!

Our team is ready to help you sell your home for the highest possible price ASAP

Copyright 2025 Arizona Regional Multiple Listing Service, Inc. All rights reserved.
Bought with RE/MAX Fine Properties
GET MORE INFORMATION
REALTOR® | Lic# SA554643000






