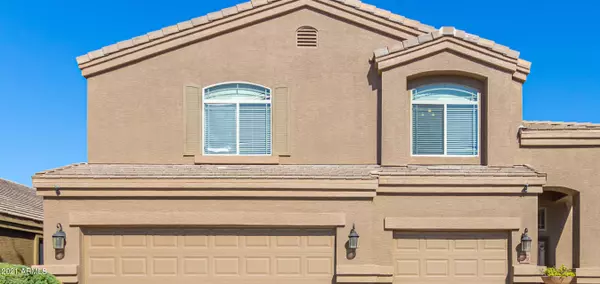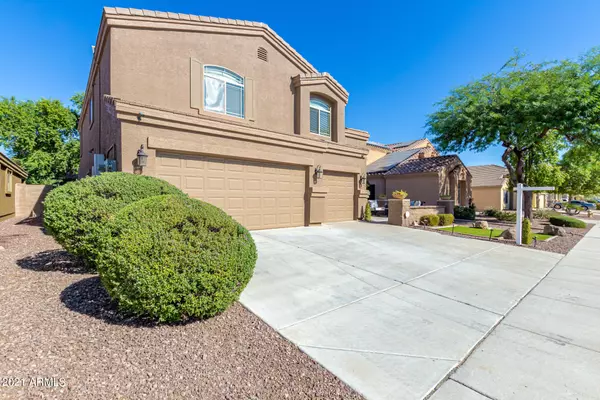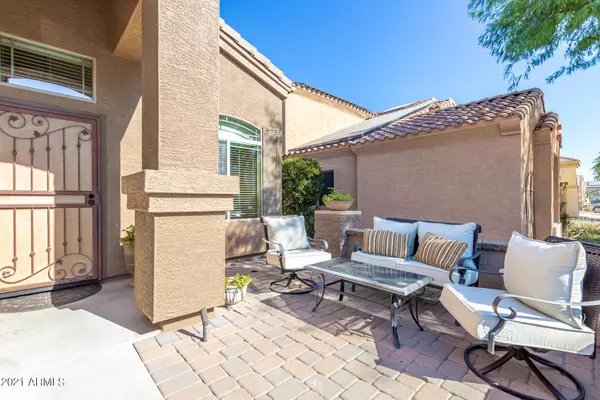$620,000
$637,888
2.8%For more information regarding the value of a property, please contact us for a free consultation.
5 Beds
3 Baths
3,214 SqFt
SOLD DATE : 01/28/2022
Key Details
Sold Price $620,000
Property Type Single Family Home
Sub Type Single Family - Detached
Listing Status Sold
Purchase Type For Sale
Square Footage 3,214 sqft
Price per Sqft $192
Subdivision Dos Rios Unit 1
MLS Listing ID 6312188
Sold Date 01/28/22
Style Ranch
Bedrooms 5
HOA Fees $60/mo
HOA Y/N Yes
Originating Board Arizona Regional Multiple Listing Service (ARMLS)
Year Built 2005
Annual Tax Amount $2,636
Tax Year 2021
Lot Size 6,050 Sqft
Acres 0.14
Property Description
You need to see this home today!!! Over $130K in upgrades!! (see docs tab) This gorgeous home is ready and waiting for your family!! Every texture and finish is done with the utmost taste. Starting with the Updated Kitchen: granite, custom gray kitchen cabinetry, neutral color scheme are only a few of the amazing characteristics of the interior of this home. This home boasts an oversized master bedroom with beautiful ensuite. The outside of the home is just as exquisite! 3 car garage, epoxy floors & garage storage!!! Beautiful pool with above ground spa and fire pit area making outdoor living just what you are looking for in your Arizona lifestyle. Don't let this one get away!!
Location
State AZ
County Maricopa
Community Dos Rios Unit 1
Direction South on 117th Ave & Happy Valley Parkway, West on Camino Del Rio, South on 117th Drive, West on Camino Vivaz, home will be 7 houses down on the North (right)
Rooms
Other Rooms Loft, Media Room, Family Room
Den/Bedroom Plus 6
Separate Den/Office N
Interior
Interior Features Breakfast Bar, 9+ Flat Ceilings, Kitchen Island, Double Vanity, Full Bth Master Bdrm, Separate Shwr & Tub
Heating Electric
Cooling Refrigeration, Ceiling Fan(s)
Flooring Carpet, Tile
Fireplaces Type Fire Pit
Fireplace Yes
Window Features Double Pane Windows
SPA Above Ground
Exterior
Exterior Feature Patio, Storage, Built-in Barbecue
Garage Spaces 3.0
Garage Description 3.0
Fence Block
Pool Private
Community Features Tennis Court(s), Playground, Biking/Walking Path
Utilities Available APS
Amenities Available Rental OK (See Rmks)
Roof Type Tile
Private Pool Yes
Building
Lot Description Sprinklers In Rear, Sprinklers In Front, Desert Back, Desert Front
Story 2
Builder Name D R HORTON HOMES
Sewer Public Sewer
Water City Water
Architectural Style Ranch
Structure Type Patio,Storage,Built-in Barbecue
New Construction No
Schools
Elementary Schools Zuni Hills Elementary School
Middle Schools Zuni Hills Elementary School
High Schools Liberty High School
School District Peoria Unified School District
Others
HOA Name Spectrum Association
HOA Fee Include Maintenance Grounds
Senior Community No
Tax ID 503-97-599
Ownership Fee Simple
Acceptable Financing Cash, Conventional, 1031 Exchange, FHA, VA Loan
Horse Property N
Listing Terms Cash, Conventional, 1031 Exchange, FHA, VA Loan
Financing Conventional
Read Less Info
Want to know what your home might be worth? Contact us for a FREE valuation!

Our team is ready to help you sell your home for the highest possible price ASAP

Copyright 2024 Arizona Regional Multiple Listing Service, Inc. All rights reserved.
Bought with HomeSmart
GET MORE INFORMATION

REALTOR® | Lic# SA554643000






