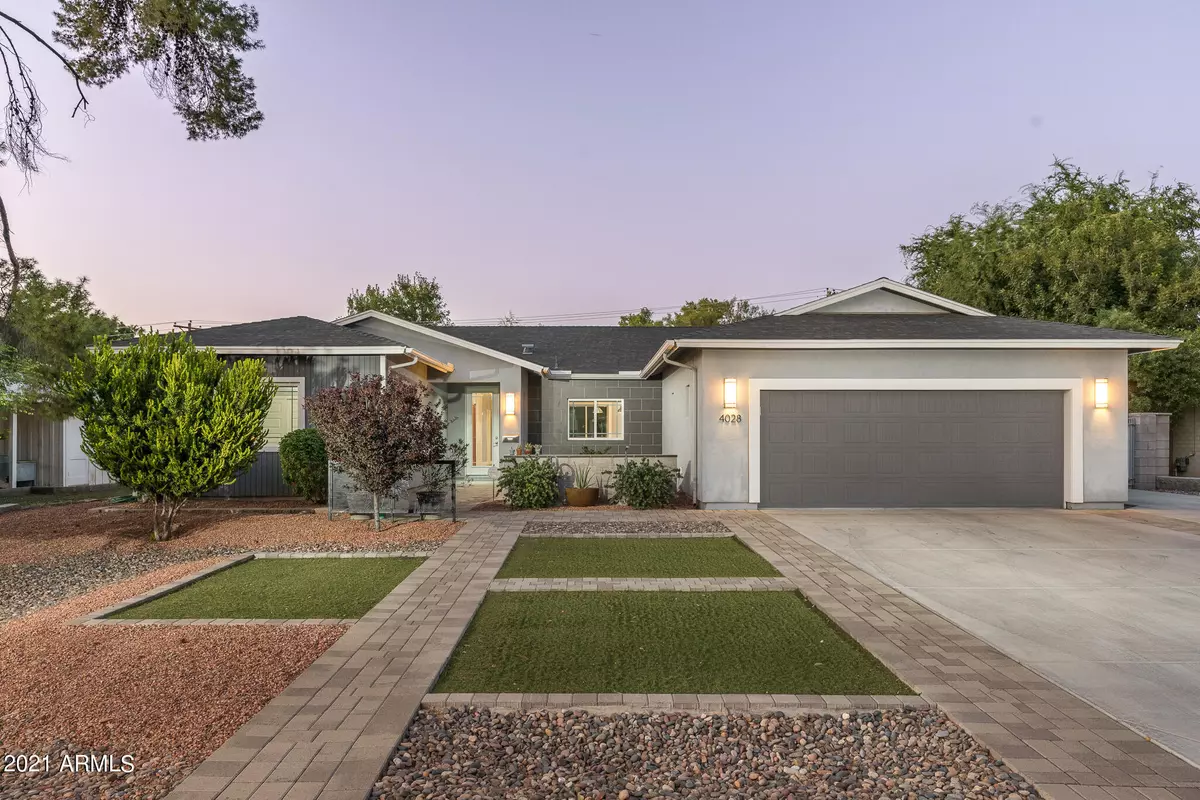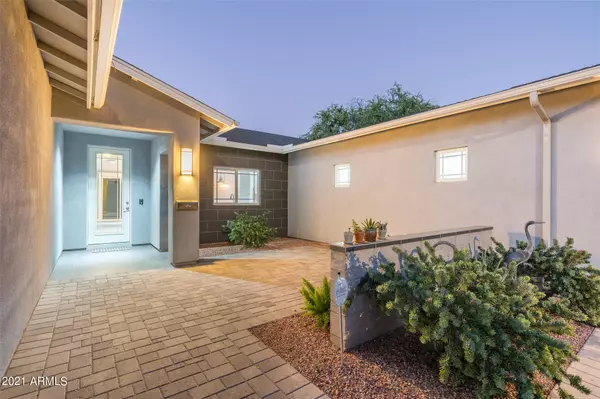$1,170,000
$1,149,900
1.7%For more information regarding the value of a property, please contact us for a free consultation.
3 Beds
3 Baths
2,448 SqFt
SOLD DATE : 11/10/2021
Key Details
Sold Price $1,170,000
Property Type Single Family Home
Sub Type Single Family - Detached
Listing Status Sold
Purchase Type For Sale
Square Footage 2,448 sqft
Price per Sqft $477
Subdivision Rancho Ventura Tr 21
MLS Listing ID 6307451
Sold Date 11/10/21
Style Ranch
Bedrooms 3
HOA Y/N No
Originating Board Arizona Regional Multiple Listing Service (ARMLS)
Year Built 2014
Annual Tax Amount $3,600
Tax Year 2021
Lot Size 10,711 Sqft
Acres 0.25
Property Description
This inspired 2014 custom built home in Arcadia Lite was masterfully designed by architect, Milos Minic of Integrated Design. Thoughtful floorplan features an open great room with vaulted ceilings. Chef's kitchen has shaker & beaded panel cabinetry, island, quartz counters & S/S appliance package. Split owner's suite has sumptuous bath & W/I closet. 3 bedrooms + flex room w/closet could be office or 4th bedroom. Enjoy AZ outdoors from the quintessential paver-lined front patio or manicured rear yard. Bring the toys! RV gate to 57' slab w/full hook-ups. Attached 2 car garage + climate-controlled detached ~300 sq ft garage doubles as ''studio'' w/pet room. 10,711 sq ft lot can accommodate pool or addition. Arcadia schools! Walk/bike less than 1 mile to many Arcadia hotspots & Cross Cut Canal ***DETAILED DESCRIPTION:
This inspired 2014 custom built home in Arcadia Lite was masterfully designed by Architect, Milos Minic of Integrated Design. Thoughtful floorplan features an open great room with vaulted ceilings. The chef's kitchen has subtle farmhouse details with shaker and beaded panel cabinetry, island with seating, quartz countertops and stainless steel GE appliance package, including gas range/oven, built-in microwave and wine refrigerator. Spacious, split owner's suite has sumptuous bath and 2 walk-in closets. Home has 3 bedrooms + flex room with closet that can function as a den, office, play room or even a 4th bedroom. Enjoy the great AZ outdoors from the quintessential Arcadia front patio space or from the expansive covered patio overlooking the low-maintenance rear yard with easy-care synthetic lawn. Plenty of room for toys with double RV gates to 57' long slab with full hook-ups that can also function as additional outdoor entertaining space. Spacious 2 car garage PLUS a climate-controlled detached ~300 sq ft 1 car garage that doubles as a ''studio" has pet room with dog run. The 10,711 sq ft lot can easily accommodate a pool or addition. This impressive 7-year old home is turn-key with quality craftsmanship, meticulously maintained interior/grounds and Arcadia schools! Walk/bike to Arcadia hotspots such as LGO, The Vig, The Porch, Beckett's Table, Postino, Doughbird, O.H.S.O., Ingo's, Sip and more. Hop on the Cross Cut Canal to ride to Old Town or the Biltmore.
Location
State AZ
County Maricopa
Community Rancho Ventura Tr 21
Direction North on 42nd St, West on Mitchell to house
Rooms
Other Rooms Separate Workshop, BonusGame Room
Master Bedroom Split
Den/Bedroom Plus 5
Separate Den/Office Y
Interior
Interior Features Breakfast Bar, No Interior Steps, Soft Water Loop, Vaulted Ceiling(s), Pantry, Double Vanity, Full Bth Master Bdrm, High Speed Internet
Heating Mini Split, Electric, ENERGY STAR Qualified Equipment
Cooling Refrigeration, Programmable Thmstat, Mini Split, Ceiling Fan(s), ENERGY STAR Qualified Equipment
Flooring Carpet, Tile
Fireplaces Number No Fireplace
Fireplaces Type None
Fireplace No
Window Features Dual Pane,Low-E
SPA None
Exterior
Exterior Feature Covered Patio(s), Patio
Parking Features Dir Entry frm Garage, Electric Door Opener, RV Gate, Separate Strge Area, Temp Controlled, Detached, RV Access/Parking
Garage Spaces 3.0
Garage Description 3.0
Fence Block
Pool None
Amenities Available None
Roof Type Composition
Private Pool No
Building
Lot Description Sprinklers In Rear, Sprinklers In Front, Alley, Synthetic Grass Frnt, Synthetic Grass Back, Auto Timer H2O Front, Auto Timer H2O Back
Story 1
Builder Name Scott Gould Rainmaker Const.
Sewer Public Sewer
Water City Water
Architectural Style Ranch
Structure Type Covered Patio(s),Patio
New Construction No
Schools
Elementary Schools Tavan Elementary School
Middle Schools Ingleside Middle School
High Schools Arcadia High School
School District Scottsdale Unified District
Others
HOA Fee Include No Fees
Senior Community No
Tax ID 127-16-058
Ownership Fee Simple
Acceptable Financing Conventional, VA Loan
Horse Property N
Listing Terms Conventional, VA Loan
Financing Conventional
Read Less Info
Want to know what your home might be worth? Contact us for a FREE valuation!

Our team is ready to help you sell your home for the highest possible price ASAP

Copyright 2024 Arizona Regional Multiple Listing Service, Inc. All rights reserved.
Bought with NORTH&CO.
GET MORE INFORMATION

REALTOR® | Lic# SA554643000






