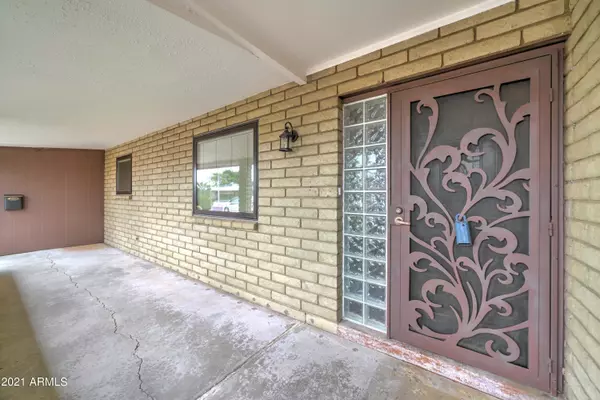$351,000
$330,000
6.4%For more information regarding the value of a property, please contact us for a free consultation.
3 Beds
2 Baths
2,077 SqFt
SOLD DATE : 11/04/2021
Key Details
Sold Price $351,000
Property Type Single Family Home
Sub Type Single Family - Detached
Listing Status Sold
Purchase Type For Sale
Square Footage 2,077 sqft
Price per Sqft $168
Subdivision Dreamland Villa 14
MLS Listing ID 6301763
Sold Date 11/04/21
Style Ranch
Bedrooms 3
HOA Y/N No
Originating Board Arizona Regional Multiple Listing Service (ARMLS)
Year Built 1971
Annual Tax Amount $1,374
Tax Year 2021
Lot Size 7,484 Sqft
Acres 0.17
Property Description
Gorgeous and very well cared for home shows pride of ownership and is loaded with updates and upgrades! Rare 3 bedroom, 2 bath home in this 55+ community has been remodeled to provide an open floor plan 2 large living/dining spaces with newer engineered flooring throughout, and ceramic tile in the kitchen and bathrooms. No carpet! Gorgeous kitchen is offers granite countertops, recently painted cabinets, & matching black appliances (fridge included!). Large great room has been remodeled and opens up to a beautiful bonus room/AZ room! Off of the AZ room is a 3rd bedroom with it's own entrance to the front and backyard! On the other side of the home you will find 2 additional bedrooms and 2 bathrooms. The master features a walk in closet and an attached bathroom with dual sinks. The large backyard has an oversized patio with a metal patio cover, two storage sheds, and tons of fruit trees which provide shade and extra privacy. Lots of upgrades to this home including Pella windows, a whole home air filtrations system, whole home water filtration system, newly replaced water heater and HVAC, newer wood flooring, remodeled kitchen and bath, upgraded electrical system, and additional attic insulation. This is the perfect home in a quiet adult community in Mesa!
Location
State AZ
County Maricopa
Community Dreamland Villa 14
Direction South on Recker Rd., East on Butte St., South on 61st Way to home on west side of the street.
Rooms
Other Rooms Great Room, Family Room, BonusGame Room, Arizona RoomLanai
Den/Bedroom Plus 4
Separate Den/Office N
Interior
Interior Features Drink Wtr Filter Sys, Pantry, Double Vanity, Full Bth Master Bdrm, Tub with Jets, High Speed Internet, Granite Counters
Heating Electric
Cooling Refrigeration, Ceiling Fan(s)
Flooring Tile, Wood
Fireplaces Number No Fireplace
Fireplaces Type None
Fireplace No
Window Features Wood Frames,Double Pane Windows
SPA None
Laundry Wshr/Dry HookUp Only
Exterior
Exterior Feature Covered Patio(s), Patio, Storage
Parking Features Electric Door Opener
Garage Spaces 2.0
Garage Description 2.0
Fence Block
Pool None
Utilities Available SRP
Amenities Available None
Roof Type Composition
Private Pool No
Building
Lot Description Sprinklers In Rear, Sprinklers In Front, Desert Back, Desert Front
Story 1
Builder Name Farnsworth
Sewer Public Sewer
Water City Water
Architectural Style Ranch
Structure Type Covered Patio(s),Patio,Storage
New Construction No
Schools
Elementary Schools Adult
Middle Schools Adult
High Schools Adult
School District Mesa Unified District
Others
HOA Fee Include No Fees
Senior Community Yes
Tax ID 141-49-175
Ownership Fee Simple
Acceptable Financing Cash, Conventional, FHA, VA Loan
Horse Property N
Listing Terms Cash, Conventional, FHA, VA Loan
Financing VA
Special Listing Condition Age Restricted (See Remarks)
Read Less Info
Want to know what your home might be worth? Contact us for a FREE valuation!

Our team is ready to help you sell your home for the highest possible price ASAP

Copyright 2024 Arizona Regional Multiple Listing Service, Inc. All rights reserved.
Bought with My Home Group Real Estate
GET MORE INFORMATION

REALTOR® | Lic# SA554643000






