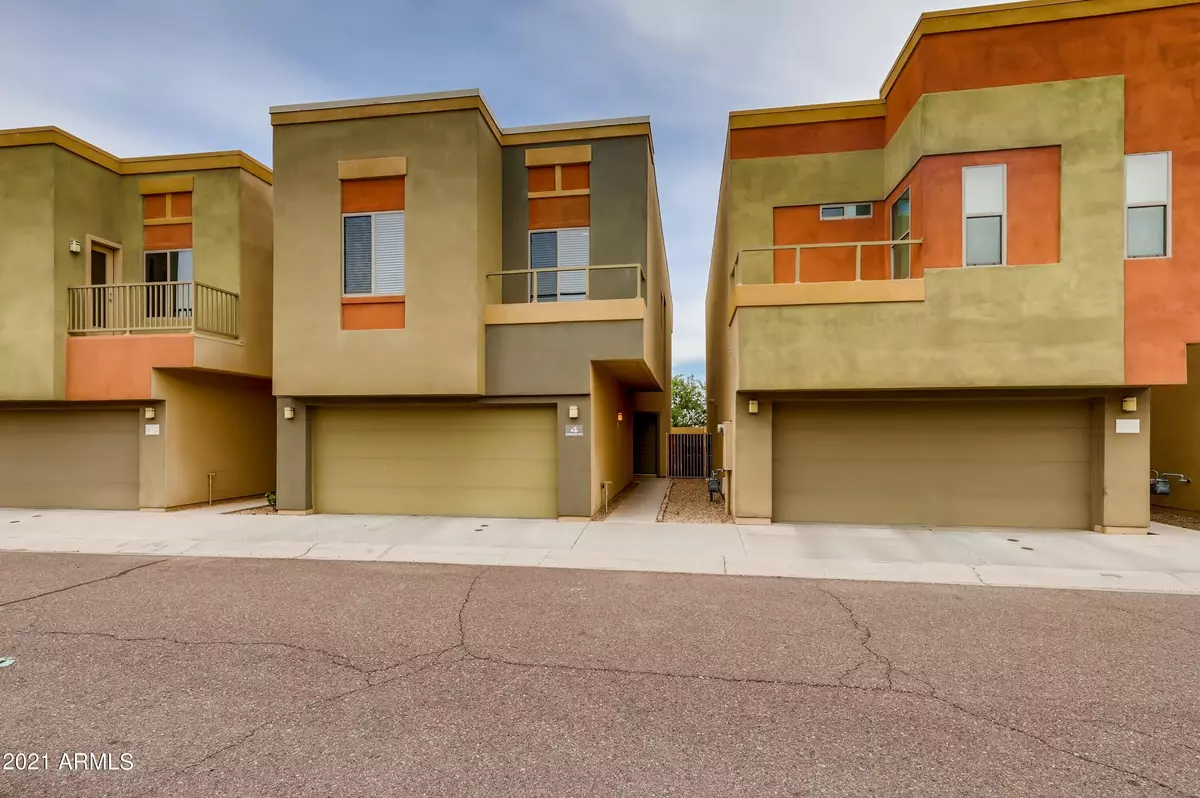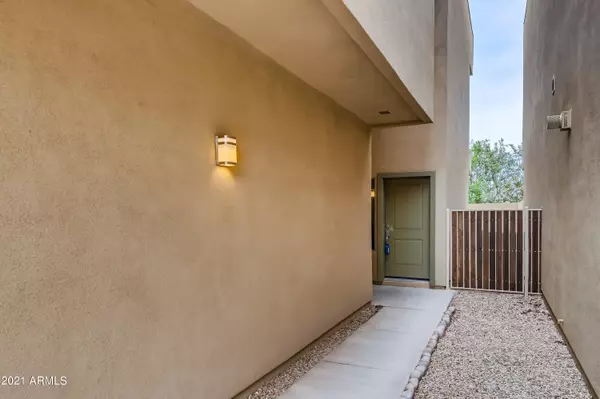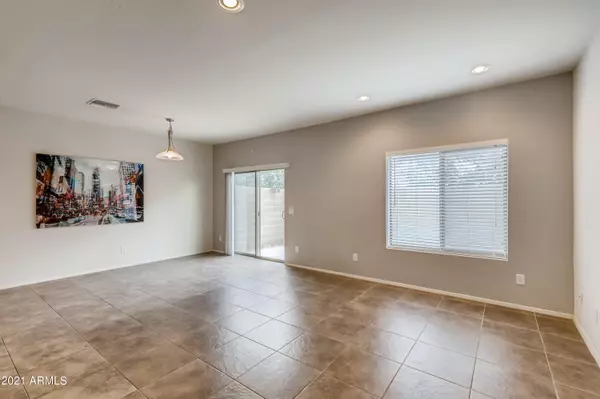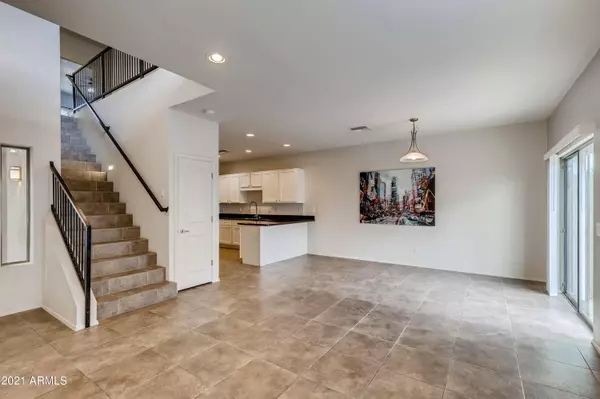$375,000
$399,900
6.2%For more information regarding the value of a property, please contact us for a free consultation.
3 Beds
2.5 Baths
1,694 SqFt
SOLD DATE : 11/24/2021
Key Details
Sold Price $375,000
Property Type Single Family Home
Sub Type Single Family Residence
Listing Status Sold
Purchase Type For Sale
Square Footage 1,694 sqft
Price per Sqft $221
Subdivision Danbury Place Condominiums Amd
MLS Listing ID 6296202
Sold Date 11/24/21
Style Contemporary
Bedrooms 3
HOA Fees $143/mo
HOA Y/N Yes
Year Built 2014
Annual Tax Amount $1,673
Tax Year 2021
Lot Size 1,808 Sqft
Acres 0.04
Property Sub-Type Single Family Residence
Source Arizona Regional Multiple Listing Service (ARMLS)
Property Description
Welcome to this impeccable 3 bedroom, 2.5 bathroom home in popular Danbury Place. The lovely entry and stately tile floors will greet you at the door. Prepare to fall in love with the chef's kitchen. It features white cabinetry, polished black countertops, a stylish tile backsplash, stainless steel appliances, a breakfast bar, and a pantry for extra storage. The open-concept layout is perfect for entertaining. Head upstairs to the primary bedroom that offers a ceiling fan and an en suite bathroom with 2 sinks. Through the sliding glass door, you'll discover the easy care and fenced back patio area, a great place to relax after a long day. This home is minutes away from restaurants, shopping, parks, and golf.
Location
State AZ
County Maricopa
Community Danbury Place Condominiums Amd
Direction Please use GPS.
Rooms
Other Rooms Loft, Great Room
Master Bedroom Upstairs
Den/Bedroom Plus 4
Separate Den/Office N
Interior
Interior Features High Speed Internet, Granite Counters, Double Vanity, Upstairs, Breakfast Bar, 9+ Flat Ceilings, Pantry, Full Bth Master Bdrm
Heating Natural Gas
Cooling Central Air
Flooring Tile
Fireplaces Type None
Fireplace No
Window Features Dual Pane
SPA None
Laundry Wshr/Dry HookUp Only
Exterior
Parking Features Garage Door Opener, Extended Length Garage, Direct Access
Garage Spaces 2.0
Garage Description 2.0
Fence Block
Pool No Pool
Community Features Gated, Community Spa Htd, Near Bus Stop
Roof Type Built-Up
Porch Patio
Private Pool No
Building
Lot Description Gravel/Stone Back
Story 2
Builder Name Granite Crest Homes
Sewer Public Sewer
Water City Water
Architectural Style Contemporary
New Construction No
Schools
Elementary Schools Campo Bello Elementary School
Middle Schools Vista Verde Middle School
High Schools Paradise Valley High School
School District Paradise Valley Unified District
Others
HOA Name Danbury Place Assoc
HOA Fee Include Maintenance Grounds
Senior Community No
Tax ID 214-03-196
Ownership Fee Simple
Acceptable Financing Cash, Conventional, VA Loan
Horse Property N
Disclosures Seller Discl Avail
Possession Close Of Escrow
Listing Terms Cash, Conventional, VA Loan
Financing Conventional
Read Less Info
Want to know what your home might be worth? Contact us for a FREE valuation!

Our team is ready to help you sell your home for the highest possible price ASAP

Copyright 2025 Arizona Regional Multiple Listing Service, Inc. All rights reserved.
Bought with Compass
GET MORE INFORMATION
REALTOR® | Lic# SA554643000






