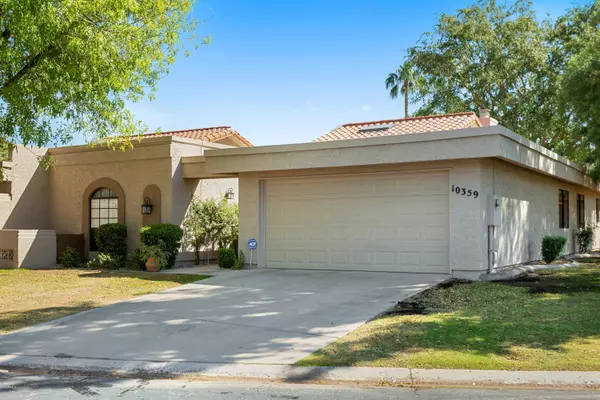$457,500
$450,000
1.7%For more information regarding the value of a property, please contact us for a free consultation.
3 Beds
2.5 Baths
2,041 SqFt
SOLD DATE : 12/18/2019
Key Details
Sold Price $457,500
Property Type Single Family Home
Sub Type Patio Home
Listing Status Sold
Purchase Type For Sale
Square Footage 2,041 sqft
Price per Sqft $224
Subdivision Heritage Village 4
MLS Listing ID 5998924
Sold Date 12/18/19
Style Spanish
Bedrooms 3
HOA Fees $291/qua
HOA Y/N Yes
Originating Board Arizona Regional Multiple Listing Service (ARMLS)
Year Built 1984
Annual Tax Amount $2,138
Tax Year 2019
Lot Size 4,579 Sqft
Acres 0.11
Property Description
Pride of ownership is evident upon arrival to this gorgeous home. Situated in the most desirable location within Heritage Village IV, this home boasts 2 Master Bedrooms both with en-suite bathrooms and 3rd Bedroom/Den with 1/2 Bath. Quiet and Private with lush gardens cared for by the community. Granite Counters and Stainless Steel Appliances highlight the eat-in kitchen. Upgraded Wood Floors, Brick Fireplace, 2018 HVAC, vaulted ceilings and fresh paint make this home a must see! You'll also love the spacious bedrooms, ample storage, indoor laundry with full size washer and dryer, wet-bar and deep garages. This is a move-in-ready home in a sought after 55+ Scottsdale Community. Short walk to Lake, Club House and year round Pool. Rare opportunity, so come see it soon!
Location
State AZ
County Maricopa
Community Heritage Village 4
Direction From Via Linda : Go West on E Lakeview Dr - first Right @ N 104th Way and Left @ E Cinnabar Ave - home on your right. From Shea : Go South @ N Lakeview Dr, to N 104th Way and Left @ E Cinnabar Ave
Rooms
Other Rooms Great Room
Den/Bedroom Plus 3
Separate Den/Office N
Interior
Interior Features Eat-in Kitchen, No Interior Steps, Soft Water Loop, Vaulted Ceiling(s), Wet Bar, 2 Master Baths, Double Vanity, Full Bth Master Bdrm, Separate Shwr & Tub, High Speed Internet, Granite Counters
Heating Electric
Cooling Refrigeration, Ceiling Fan(s)
Flooring Carpet, Tile, Wood
Fireplaces Type 1 Fireplace, Living Room
Fireplace Yes
Window Features Skylight(s)
SPA None
Laundry Engy Star (See Rmks)
Exterior
Exterior Feature Patio
Parking Features Electric Door Opener
Garage Spaces 2.0
Garage Description 2.0
Fence Block, Wrought Iron
Pool None
Community Features Community Spa Htd, Community Spa, Community Pool Htd, Community Pool, Near Bus Stop, Lake Subdivision, Tennis Court(s), Biking/Walking Path, Clubhouse
Utilities Available APS
Amenities Available Management
Roof Type Tile,Built-Up,Foam
Private Pool No
Building
Lot Description Sprinklers In Front, Grass Front
Story 1
Unit Features Ground Level
Builder Name Heritage
Sewer Public Sewer
Water City Water
Architectural Style Spanish
Structure Type Patio
New Construction No
Schools
Elementary Schools Laguna Elementary School
Middle Schools Mountainside Middle School
High Schools Desert Mountain High School
School District Scottsdale Unified District
Others
HOA Name AZ Community Mngt
HOA Fee Include Maintenance Grounds,Street Maint,Front Yard Maint
Senior Community Yes
Tax ID 217-34-107
Ownership Fee Simple
Acceptable Financing Cash, Conventional
Horse Property N
Listing Terms Cash, Conventional
Financing Cash
Special Listing Condition Age Restricted (See Remarks)
Read Less Info
Want to know what your home might be worth? Contact us for a FREE valuation!

Our team is ready to help you sell your home for the highest possible price ASAP

Copyright 2024 Arizona Regional Multiple Listing Service, Inc. All rights reserved.
Bought with Realty Executives
GET MORE INFORMATION
REALTOR® | Lic# SA554643000






