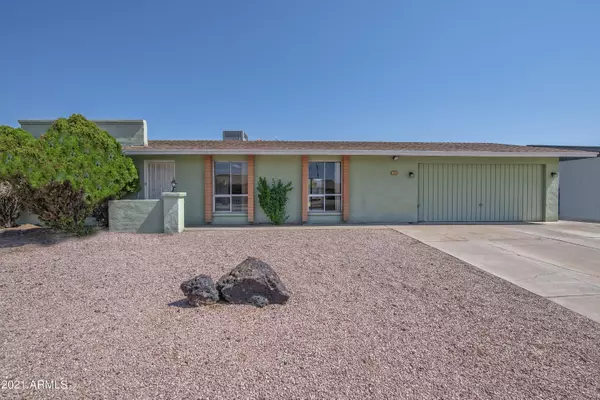$350,000
$325,000
7.7%For more information regarding the value of a property, please contact us for a free consultation.
3 Beds
2 Baths
1,433 SqFt
SOLD DATE : 08/13/2021
Key Details
Sold Price $350,000
Property Type Single Family Home
Sub Type Single Family - Detached
Listing Status Sold
Purchase Type For Sale
Square Footage 1,433 sqft
Price per Sqft $244
Subdivision Desert Valley Estates Unit 1
MLS Listing ID 6255498
Sold Date 08/13/21
Style Ranch
Bedrooms 3
HOA Y/N No
Originating Board Arizona Regional Multiple Listing Service (ARMLS)
Year Built 1972
Annual Tax Amount $1,129
Tax Year 2020
Lot Size 8,375 Sqft
Acres 0.19
Property Description
Lovely home with updated kitchen & baths, north/south facing with large backyard and a car lover's garage with front /back garage doors. You can drive through your 2.5 car garage to the backyard! You also have an RV gate with room to store RV or more cars! This home has a great floorplan that includes a formal living room which could also be used as work from home space, a large family room with room for dining area and large furniture, and new sliding door to the large covered patio. The kitchen has been updated with pretty painted cabinets, new countertop and upgraded appliances. There are two very nicely updated bathrooms with additional access to one of them from the family room. The garage has an evap cooler and room for 2 cars & your toys. This home is a gem! Easy commute too!
Location
State AZ
County Maricopa
Community Desert Valley Estates Unit 1
Direction South on 19th Ave to left on Grovers, left on 18th Drive, then right on Libby. Home is on the left.
Rooms
Other Rooms Great Room, Family Room
Master Bedroom Downstairs
Den/Bedroom Plus 3
Separate Den/Office N
Interior
Interior Features Master Downstairs, Eat-in Kitchen, 9+ Flat Ceilings, No Interior Steps, 3/4 Bath Master Bdrm, High Speed Internet, Laminate Counters
Heating Natural Gas
Cooling Refrigeration
Flooring Laminate, Tile
Fireplaces Number No Fireplace
Fireplaces Type None
Fireplace No
SPA None
Exterior
Exterior Feature Covered Patio(s)
Parking Features Attch'd Gar Cabinets, Dir Entry frm Garage, Extnded Lngth Garage, RV Gate, Temp Controlled, RV Access/Parking
Garage Spaces 2.5
Garage Description 2.5
Fence Block
Pool None
Utilities Available APS
Amenities Available None
Roof Type Composition
Private Pool No
Building
Lot Description Desert Back, Desert Front
Story 1
Builder Name Unk
Sewer Public Sewer
Water City Water
Architectural Style Ranch
Structure Type Covered Patio(s)
New Construction No
Schools
Elementary Schools Constitution Elementary School
Middle Schools Deer Valley Middle School
High Schools Barry Goldwater High School
School District Deer Valley Unified District
Others
HOA Fee Include No Fees
Senior Community No
Tax ID 208-04-071
Ownership Fee Simple
Acceptable Financing Conventional, FHA, VA Loan
Horse Property N
Listing Terms Conventional, FHA, VA Loan
Financing Conventional
Read Less Info
Want to know what your home might be worth? Contact us for a FREE valuation!

Our team is ready to help you sell your home for the highest possible price ASAP

Copyright 2024 Arizona Regional Multiple Listing Service, Inc. All rights reserved.
Bought with HomeSmart
GET MORE INFORMATION

REALTOR® | Lic# SA554643000






