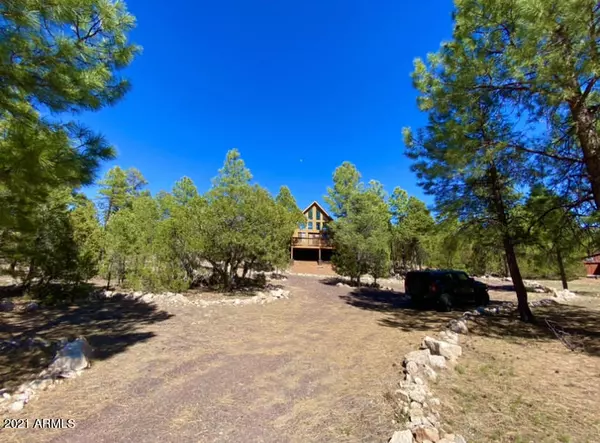$379,000
$359,900
5.3%For more information regarding the value of a property, please contact us for a free consultation.
2 Beds
2 Baths
1,213 SqFt
SOLD DATE : 06/30/2021
Key Details
Sold Price $379,000
Property Type Single Family Home
Sub Type Single Family - Detached
Listing Status Sold
Purchase Type For Sale
Square Footage 1,213 sqft
Price per Sqft $312
Subdivision Forest Trails Unit 2
MLS Listing ID 6247286
Sold Date 06/30/21
Style Other (See Remarks)
Bedrooms 2
HOA Fees $2/ann
HOA Y/N Yes
Originating Board Arizona Regional Multiple Listing Service (ARMLS)
Year Built 2006
Annual Tax Amount $1,876
Tax Year 2020
Lot Size 0.590 Acres
Acres 0.59
Property Description
Cozy! Adorable! Perfect! Words you'll use after seeing this one in person! This heavily treed .59 acre parcel features a circle drive w/ room for your RV! The curb appeal is stunning, providing a perfect 'cabin in the woods' feel! Half the deck is covered, the other half is open, allowing you to take in the stars at night! Enter to find a Great Room with vaulted T&G ceilings, wood laminate floors, & stone fireplace. Lots of windows provide natural light & tall pine views! The kitchen has S/S appliances & abundant cabinet/counter space. D/S you'll find BR #1 and BA #1. Notice the real log railing as you head U/S to find a Loft, BR #2, & BA #2. Propane for the winter & ice cold AC for the summer! Plenty of space to add a garage if you desire! Best of all, this is being sold FURNISHED! Hurry!
Location
State AZ
County Navajo
Community Forest Trails Unit 2
Direction From HWY 260 and Mogollon Dr. Head North on Mogollon Dr. to Chevelon Rd. Turn Right (East) on Chevelon Rd.) to Homestead Dr. Cabin is at the T of Chevelon and Homestead.
Rooms
Other Rooms Loft, Great Room
Master Bedroom Split
Den/Bedroom Plus 3
Separate Den/Office N
Interior
Interior Features Breakfast Bar, Furnished(See Rmrks), Vaulted Ceiling(s), Pantry, Full Bth Master Bdrm, High Speed Internet, Laminate Counters
Heating Natural Gas, Floor Furnace, Wall Furnace
Cooling Refrigeration, Programmable Thmstat, Ceiling Fan(s)
Flooring Carpet, Laminate
Fireplaces Type 1 Fireplace
Fireplace Yes
Window Features Double Pane Windows
SPA None
Exterior
Exterior Feature Balcony, Circular Drive, Covered Patio(s), Patio, Storage
Parking Features RV Access/Parking
Fence None
Pool None
Utilities Available Propane
Amenities Available Management, Rental OK (See Rmks)
View Mountain(s)
Roof Type Composition
Private Pool No
Building
Lot Description Corner Lot, Gravel/Stone Front, Gravel/Stone Back
Story 2
Builder Name Custom
Sewer Septic in & Cnctd, Septic Tank
Water City Water
Architectural Style Other (See Remarks)
Structure Type Balcony,Circular Drive,Covered Patio(s),Patio,Storage
New Construction No
Schools
Elementary Schools Out Of Maricopa Cnty
Middle Schools Out Of Maricopa Cnty
High Schools Out Of Maricopa Cnty
School District Out Of Area
Others
HOA Name Forest Trails Unit 2
HOA Fee Include Maintenance Grounds
Senior Community No
Tax ID 206-41-264
Ownership Fee Simple
Acceptable Financing Cash, Conventional, 1031 Exchange
Horse Property N
Listing Terms Cash, Conventional, 1031 Exchange
Financing Cash
Read Less Info
Want to know what your home might be worth? Contact us for a FREE valuation!

Our team is ready to help you sell your home for the highest possible price ASAP

Copyright 2024 Arizona Regional Multiple Listing Service, Inc. All rights reserved.
Bought with Non-MLS Office
GET MORE INFORMATION

REALTOR® | Lic# SA554643000






