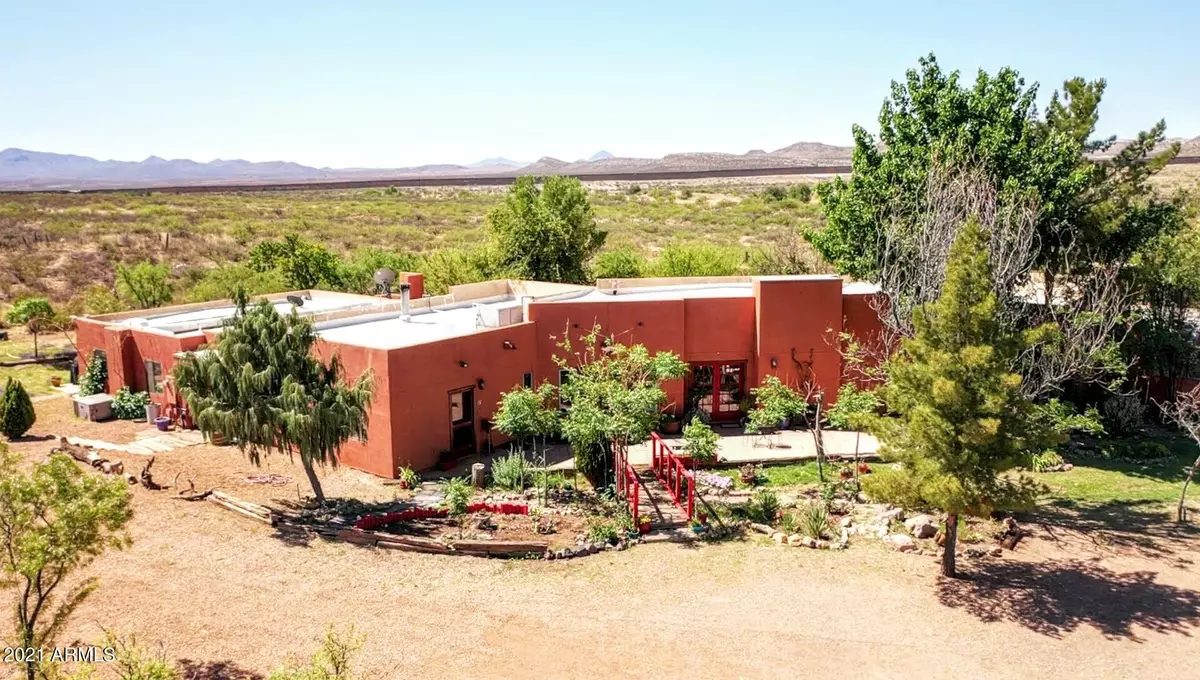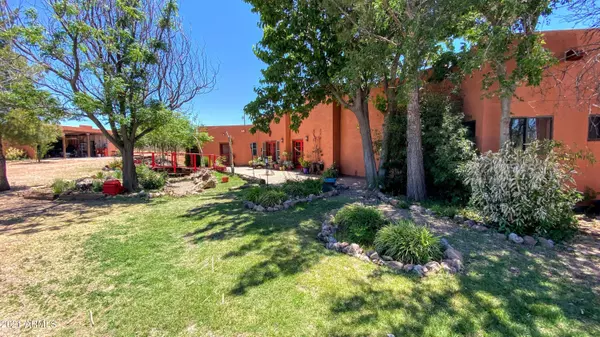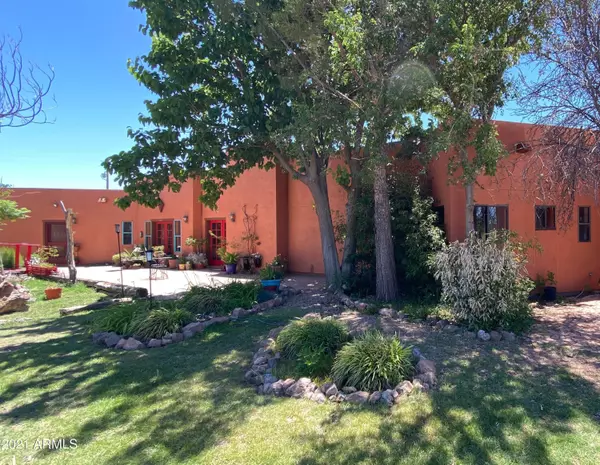$527,000
$529,000
0.4%For more information regarding the value of a property, please contact us for a free consultation.
6 Beds
4 Baths
4,387 SqFt
SOLD DATE : 08/30/2021
Key Details
Sold Price $527,000
Property Type Single Family Home
Sub Type Single Family - Detached
Listing Status Sold
Purchase Type For Sale
Square Footage 4,387 sqft
Price per Sqft $120
MLS Listing ID 6242520
Sold Date 08/30/21
Style Territorial/Santa Fe
Bedrooms 6
HOA Y/N No
Originating Board Arizona Regional Multiple Listing Service (ARMLS)
Year Built 1997
Annual Tax Amount $2,861
Tax Year 2020
Lot Size 20.000 Acres
Acres 20.0
Property Description
Take in the sweeping views of this unique birders paradise in Bisbee, Arizona. This charming 4,386 sq. ft, custom Santa Fe style home comes complete with a commercial kitchen and would be suitable for a multiple Airbnb/VRBO suites or Bed and Breakfast opportunity. Off of the main kitchen, we have an attached guest suite that consists of 2 bedrooms with their own bathroom, living space and eat in kitchen. This space has its very own direct access with dedicated back porch area, making for an excellent multi-generational family home or income opportunity. The west wing of the home has 2 bedrooms, 2 bathrooms with its own private separate access. This area houses the commercial kitchen which could easily be converted into another guest quarters with kitchenette/dining room area or Sun room. Customized home features include beautiful vega beams and stamped concrete floors. The spacious living area is perfect for large family gatherings. The cozy kitchen sitting area has its very own Vermont Castings wood burning stove.
The main property is fenced with a private access road with gate. Private Well and Septic. There is a 3 bay carport with an enclosed workshop. Mature foliage, Apple, Plum, and Peach trees make this a literal Desert Oasis. In addition, there is an enclosed garden with raised beds and 6 foot fence, irrigation system, shed and Large chicken coop, which has been "predator proofed" with automatic door that closes at dusk and opens at dawn.
Bring you horses, family, and friends. This home is prime for year round entertaining.
Take our 3D virtual tour to begin envisioning the possibilities. This home is full of character and is awaiting your creative endeavors.
Location
State AZ
County Cochise
Direction from AZ-92 E Turn onto S Willson Rd for 2.3 mi Turn left onto W Purdy Ln for 3.9 mi Turn right onto S Bisbee Junction Rd for 0.6 mi Turn left onto E Border Rd
Rooms
Other Rooms Guest Qtrs-Sep Entrn, Separate Workshop, Great Room, Family Room
Master Bedroom Split
Den/Bedroom Plus 7
Separate Den/Office Y
Interior
Interior Features Eat-in Kitchen, 9+ Flat Ceilings, No Interior Steps, Kitchen Island, Pantry, 3/4 Bath Master Bdrm
Heating Natural Gas, Other
Cooling Both Refrig & Evap, Ceiling Fan(s)
Flooring Carpet, Tile
Fireplaces Type Other (See Remarks)
SPA None
Exterior
Exterior Feature Covered Patio(s), Patio, Storage
Carport Spaces 3
Fence Other, See Remarks
Pool None
Utilities Available Other (See Remarks)
Amenities Available None
View Mountain(s)
Roof Type See Remarks,Built-Up
Accessibility Mltpl Entries/Exits
Private Pool No
Building
Lot Description Natural Desert Back, Natural Desert Front
Story 1
Builder Name Unknown
Sewer Septic Tank
Water Well - Pvtly Owned
Architectural Style Territorial/Santa Fe
Structure Type Covered Patio(s),Patio,Storage
New Construction No
Schools
Elementary Schools Greenway Primary School
Middle Schools Lowell School - Bisbee
High Schools Bisbee High School
School District Bisbee Unified District
Others
HOA Fee Include No Fees
Senior Community No
Tax ID 101-46-003-C
Ownership Fee Simple
Acceptable Financing Cash, Conventional, VA Loan
Horse Property Y
Listing Terms Cash, Conventional, VA Loan
Financing Conventional
Read Less Info
Want to know what your home might be worth? Contact us for a FREE valuation!

Our team is ready to help you sell your home for the highest possible price ASAP

Copyright 2025 Arizona Regional Multiple Listing Service, Inc. All rights reserved.
Bought with LeMark Realty
GET MORE INFORMATION
REALTOR® | Lic# SA554643000






