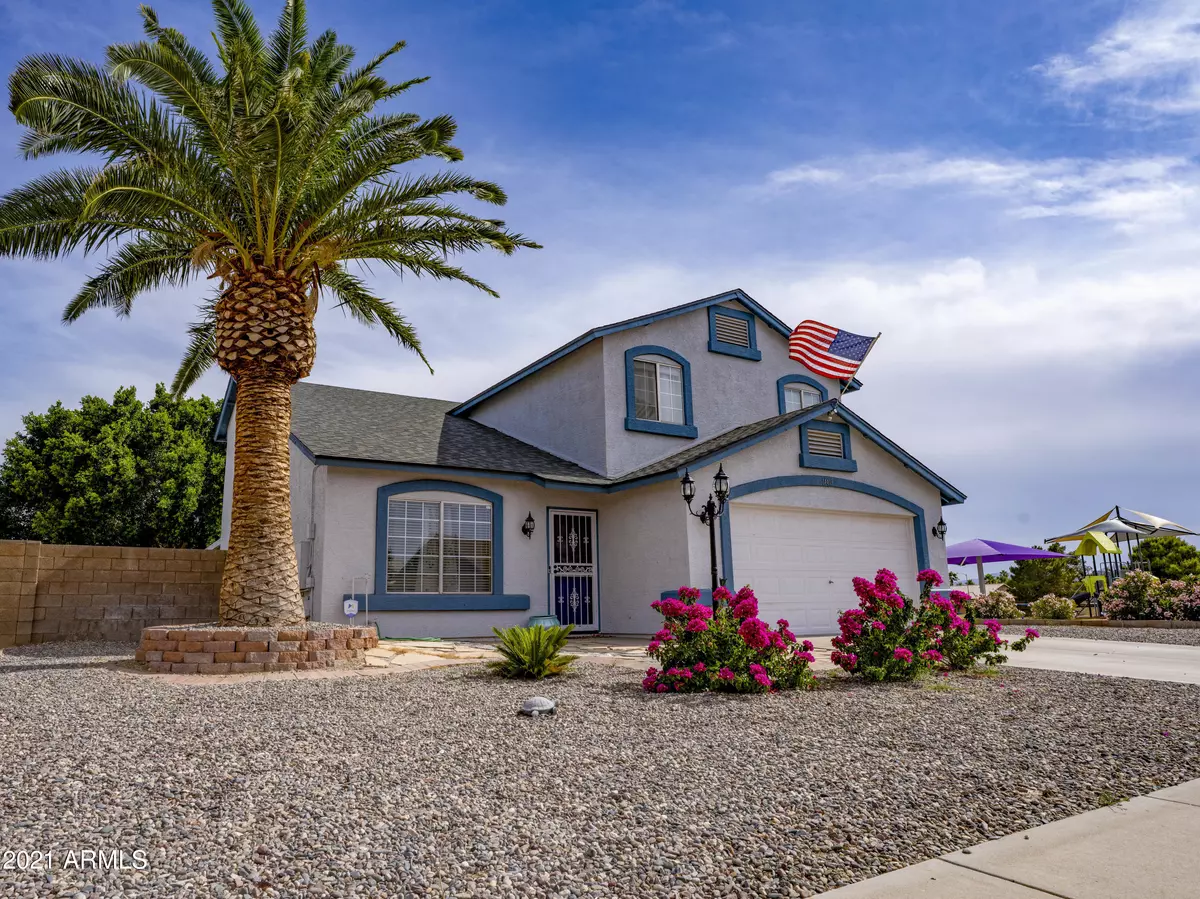$375,000
$345,000
8.7%For more information regarding the value of a property, please contact us for a free consultation.
4 Beds
2.5 Baths
2,031 SqFt
SOLD DATE : 07/06/2021
Key Details
Sold Price $375,000
Property Type Single Family Home
Sub Type Single Family - Detached
Listing Status Sold
Purchase Type For Sale
Square Footage 2,031 sqft
Price per Sqft $184
Subdivision Stonebrook Phase 1
MLS Listing ID 6240591
Sold Date 07/06/21
Style Territorial/Santa Fe
Bedrooms 4
HOA Y/N No
Originating Board Arizona Regional Multiple Listing Service (ARMLS)
Year Built 1995
Annual Tax Amount $1,053
Tax Year 2020
Lot Size 6,883 Sqft
Acres 0.16
Property Description
WE ARE ACCEPTING BACK-UP OFFERS THAT WILL BE REVIEWED ON SUNDAY 6/6. This home has No HOA!! Pride of ownership in this updated home! Almost every area has updates.Large family home with 4 bedrooms and 2.5 bathrooms, all freshly painted and ready to move in! Safe and quiet neighborhood located adjacent to community greenspace & playground with excellent neighbors! Exterior painted 2019.
New Roof 2019.
New black stainless fridge, stove,microwave & dishwasher 2019/2020.
New laminate flooring 2018.
New trim throughout 2021.
Patio remodeled including new Kitchenaid grill 2019/2020.
New smart lights downstairs 2019/2020.
Kitchen cabinets refinished 2021.
Garage restoration to include high end epoxy floor 2021.
Five new trees in back yard including 2 fruit trees 2019.
Built in BBQ has internal speakers and mini fridge.
Patio has misters.
Location
State AZ
County Maricopa
Community Stonebrook Phase 1
Rooms
Other Rooms Family Room
Master Bedroom Upstairs
Den/Bedroom Plus 4
Separate Den/Office N
Interior
Interior Features Upstairs, Eat-in Kitchen, Kitchen Island, Pantry, Double Vanity, Full Bth Master Bdrm, High Speed Internet
Heating Natural Gas
Cooling Refrigeration
Flooring Laminate, Tile
Fireplaces Number No Fireplace
Fireplaces Type None
Fireplace No
Window Features Sunscreen(s)
SPA None
Exterior
Exterior Feature Covered Patio(s), Storage, Built-in Barbecue
Parking Features Electric Door Opener, Extnded Lngth Garage
Garage Spaces 2.0
Garage Description 2.0
Fence Block, Wrought Iron
Pool None
Community Features Playground
Utilities Available APS, SW Gas
Amenities Available Not Managed
Roof Type Composition
Private Pool No
Building
Lot Description Sprinklers In Rear, Sprinklers In Front, Gravel/Stone Front, Grass Back
Story 2
Builder Name Lennar Homes
Sewer Public Sewer, Private Sewer
Water City Water, Pvt Water Company
Architectural Style Territorial/Santa Fe
Structure Type Covered Patio(s),Storage,Built-in Barbecue
New Construction No
Schools
Elementary Schools Kingswood Elementary School
Middle Schools Kingswood Elementary School
High Schools Valley Vista High School
School District Dysart Unified District
Others
HOA Fee Include No Fees
Senior Community No
Tax ID 232-28-001
Ownership Fee Simple
Acceptable Financing Cash, Conventional, FHA, VA Loan
Horse Property N
Listing Terms Cash, Conventional, FHA, VA Loan
Financing VA
Read Less Info
Want to know what your home might be worth? Contact us for a FREE valuation!

Our team is ready to help you sell your home for the highest possible price ASAP

Copyright 2024 Arizona Regional Multiple Listing Service, Inc. All rights reserved.
Bought with Realty ONE Group
GET MORE INFORMATION

REALTOR® | Lic# SA554643000






