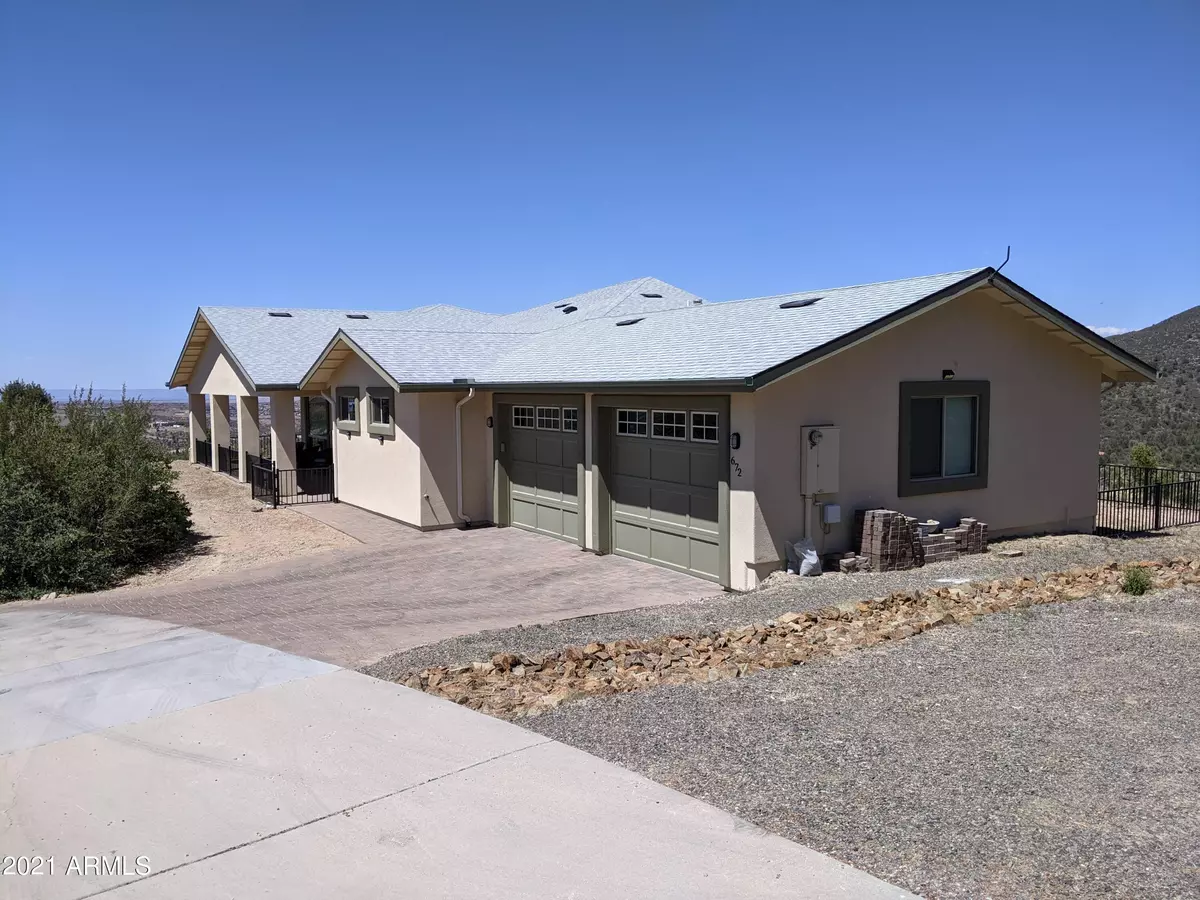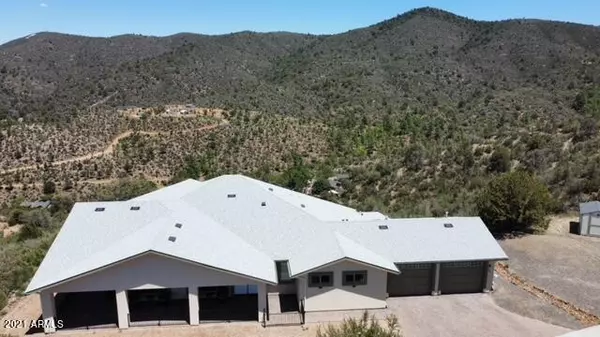$680,000
$689,000
1.3%For more information regarding the value of a property, please contact us for a free consultation.
3 Beds
2.5 Baths
1,878 SqFt
SOLD DATE : 08/03/2021
Key Details
Sold Price $680,000
Property Type Single Family Home
Sub Type Single Family - Detached
Listing Status Sold
Purchase Type For Sale
Square Footage 1,878 sqft
Price per Sqft $362
Subdivision Prescott Riviera
MLS Listing ID 6242939
Sold Date 08/03/21
Style Contemporary
Bedrooms 3
HOA Y/N No
Originating Board Arizona Regional Multiple Listing Service (ARMLS)
Year Built 2017
Annual Tax Amount $2,425
Tax Year 2020
Lot Size 1.554 Acres
Acres 1.55
Property Description
NOW available separately from seller's other home! Million dollar un-obstructed view from South of Thumb Butte all the way East to the San Francisco Peaks in Flagstaff! Built in 2017, the emphasis was placed on the nearly 1000 square foot great room and the view it offers. The fully covered nearly 1200 square foot u-shaped patio allows for endless views while following the sun from sunrise to sunset. Nestled on the side of the hill in over an acre and a half allows for amazing privacy. Built just 4 years ago the home consists of 3 bedrooms and 2 1/2 bathrooms with up-graded finishes including Quartzsite counters, solid wood cabinets and beautiful tile. Park your vehicles in the oversized (24'x26') garage and still have room for your RV next to the home. And it has city water!
Location
State AZ
County Yavapai
Community Prescott Riviera
Direction Turn on Robinson from 89 and drive all the way to the top. Please follow your GPS as there are several routes depending on your current location.
Rooms
Other Rooms Great Room
Master Bedroom Not split
Den/Bedroom Plus 3
Separate Den/Office N
Interior
Interior Features Walk-In Closet(s), Breakfast Bar, 9+ Flat Ceilings, No Interior Steps, Kitchen Island, 3/4 Bath Master Bdrm, Double Vanity, High Speed Internet
Heating Natural Gas
Cooling Refrigeration, Programmable Thmstat, Ceiling Fan(s)
Flooring Carpet, Tile
Fireplaces Type 1 Fireplace, Gas
Fireplace Yes
Window Features Vinyl Frame, Double Pane Windows, Low Emissivity Windows
SPA None
Laundry 220 V Dryer Hookup, Dryer Included, Inside, Washer Included, Gas Dryer Hookup
Exterior
Exterior Feature Covered Patio(s), Patio, Storage
Parking Features Dir Entry frm Garage, Electric Door Opener
Garage Spaces 2.0
Garage Description 2.0
Fence Partial
Pool None
Utilities Available Oth Gas (See Rmrks), APS
Amenities Available None
View City Lights, Mountain(s)
Roof Type Composition
Building
Story 1
Builder Name Neil Klein Homes
Sewer Septic in & Cnctd
Water City Water
Architectural Style Contemporary
Structure Type Covered Patio(s), Patio, Storage
New Construction No
Schools
Elementary Schools Other
Middle Schools Other
High Schools Other
School District Out Of Area
Others
HOA Fee Include No Fees
Senior Community No
Tax ID 112-03-043-A
Ownership Fee Simple
Acceptable Financing Cash, Conventional
Horse Property N
Listing Terms Cash, Conventional
Financing Other
Read Less Info
Want to know what your home might be worth? Contact us for a FREE valuation!

Our team is ready to help you sell your home for the highest possible price ASAP

Copyright 2025 Arizona Regional Multiple Listing Service, Inc. All rights reserved.
Bought with Non-MLS Office
GET MORE INFORMATION
REALTOR® | Lic# SA554643000






