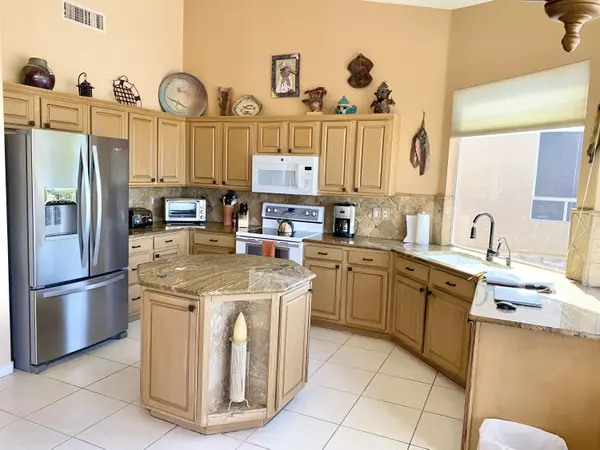$520,000
$499,000
4.2%For more information regarding the value of a property, please contact us for a free consultation.
3 Beds
2 Baths
2,213 SqFt
SOLD DATE : 09/02/2021
Key Details
Sold Price $520,000
Property Type Single Family Home
Sub Type Single Family - Detached
Listing Status Sold
Purchase Type For Sale
Square Footage 2,213 sqft
Price per Sqft $234
Subdivision Mountainbrook Village
MLS Listing ID 6216034
Sold Date 09/02/21
Style Ranch
Bedrooms 3
HOA Fees $40
HOA Y/N Yes
Originating Board Arizona Regional Multiple Listing Service (ARMLS)
Year Built 1997
Annual Tax Amount $3,317
Tax Year 2020
Lot Size 8,107 Sqft
Acres 0.19
Property Description
The property is rented through October 2021. Will be relisted then. Owner is retiring 25+ year veteran home inspector. Remodel done right on this one! Partly by previous owner, and seller added new roof in December 2020, with transferable warranty! Owned solar electric system, with average $25 per month electric bill. Extended, tiled patio, on 12th tee and fairway views. Panoramic view windows across rear of home. Oversized front porch sitting area with mountain view. Remodeled eat in kitchen with island, window seat & veined granite, newer double oven range and stainless fridge. Remodeled baths, with veined granite 'jetted' master shower. No carpet, beautiful hard surface floors. Soft water & garage cabinets. 1 year home warranty with purchase. You get it all on this one Panoramic view windows at rear, from kitchen, dinette, living room & master bedroom. Eat in kitchen with island & upgraded appliances with newer double oven stove.Custom stonework walls in family room & open concept dining room.Upgraded tile & wood floors (no carpet).Separate 'office' between kitchen & garage.Oversized garage with cabinets & golf cart charging.Home is immaculate, with easy care desert landscape. 1 year seller provided home warranty, with purchase.
Location
State AZ
County Pinal
Community Mountainbrook Village
Rooms
Other Rooms Great Room
Den/Bedroom Plus 3
Separate Den/Office N
Interior
Interior Features Eat-in Kitchen, Furnished(See Rmrks), Kitchen Island, Double Vanity, Full Bth Master Bdrm, High Speed Internet, Granite Counters
Heating Electric
Cooling Refrigeration, Ceiling Fan(s)
Flooring Tile
Fireplaces Number No Fireplace
Fireplaces Type None
Fireplace No
Window Features Double Pane Windows
SPA None
Laundry Wshr/Dry HookUp Only
Exterior
Exterior Feature Covered Patio(s)
Garage Spaces 2.0
Garage Description 2.0
Fence Block
Pool None
Community Features Community Spa Htd, Community Spa, Community Pool Htd, Community Pool, Community Media Room, Golf, Tennis Court(s), Biking/Walking Path, Clubhouse, Fitness Center
Utilities Available SRP
Amenities Available Management, Rental OK (See Rmks)
View Mountain(s)
Roof Type Tile
Private Pool No
Building
Lot Description Desert Back, Desert Front, On Golf Course
Story 1
Builder Name UDC
Sewer Private Sewer
Water Pvt Water Company
Architectural Style Ranch
Structure Type Covered Patio(s)
New Construction No
Schools
Elementary Schools Peralta Trail Elementary School
Middle Schools Cactus Canyon Junior High
High Schools Apache Junction High School
School District Apache Junction Unified District
Others
HOA Name Mountainbrook Villag
HOA Fee Include Maintenance Grounds
Senior Community Yes
Tax ID 104-88-086
Ownership Fee Simple
Acceptable Financing Cash, Conventional, FHA, VA Loan
Horse Property N
Listing Terms Cash, Conventional, FHA, VA Loan
Financing Conventional
Special Listing Condition Age Restricted (See Remarks)
Read Less Info
Want to know what your home might be worth? Contact us for a FREE valuation!

Our team is ready to help you sell your home for the highest possible price ASAP

Copyright 2024 Arizona Regional Multiple Listing Service, Inc. All rights reserved.
Bought with Gold Canyon Realty
GET MORE INFORMATION
REALTOR® | Lic# SA554643000






