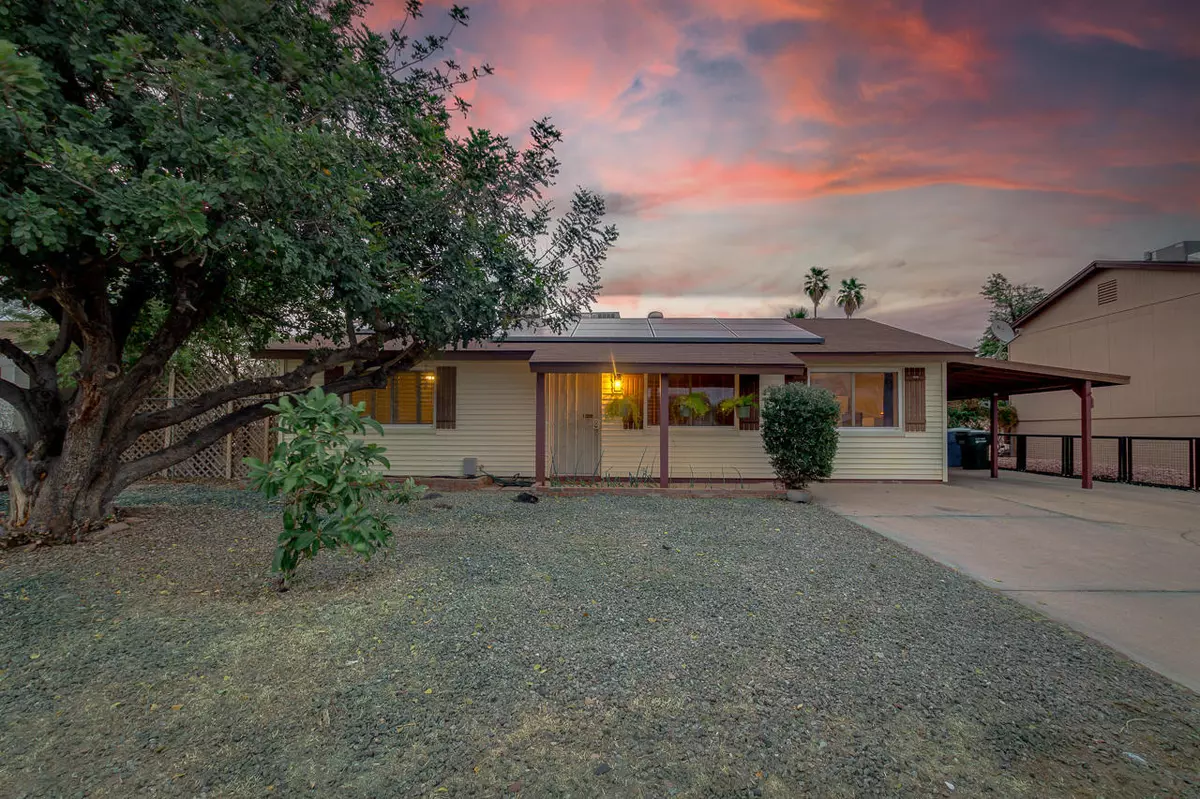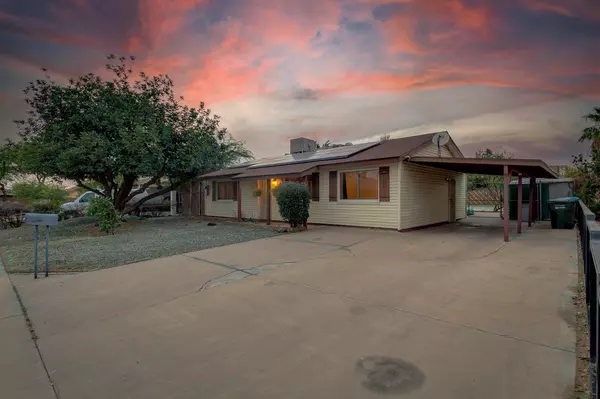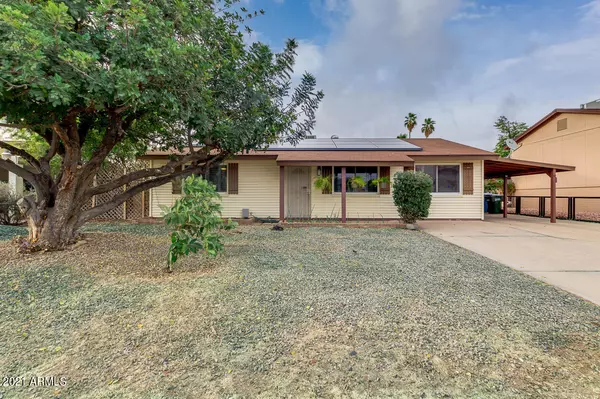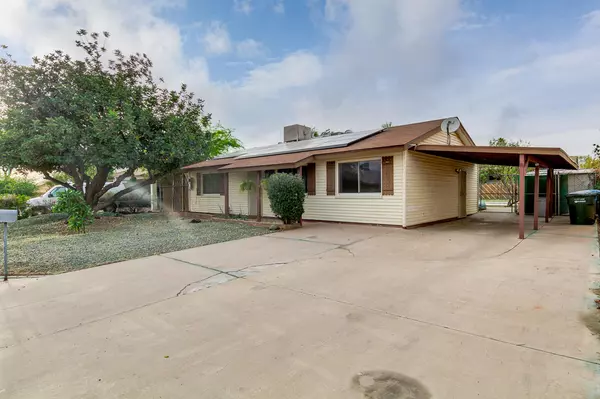$275,000
$275,000
For more information regarding the value of a property, please contact us for a free consultation.
2 Beds
1 Bath
1,226 SqFt
SOLD DATE : 06/04/2021
Key Details
Sold Price $275,000
Property Type Single Family Home
Sub Type Single Family - Detached
Listing Status Sold
Purchase Type For Sale
Square Footage 1,226 sqft
Price per Sqft $224
Subdivision Sweetwater Subdivision Unit 3
MLS Listing ID 6221983
Sold Date 06/04/21
Bedrooms 2
HOA Y/N No
Originating Board Arizona Regional Multiple Listing Service (ARMLS)
Year Built 1971
Annual Tax Amount $866
Tax Year 2020
Lot Size 7,193 Sqft
Acres 0.17
Property Description
Modernized, updated and MOVE IN READY home WITH A POOL . Brand new paint, newer wood plank tile through out entire home, plantation shutters, and a large family room with recessed lighting! Impeccable kitchen is equipped with upgraded appliances, white sleek cabinetry, and corian counters. Also, you'll found a spacious screened patio great for enjoying the outdoors. Large backyard includes lots of lush trees, gardening beds, multiple seating areas, convenient storage shed, and a refreshing swimming pool perfect for the summer. NO HOA and tons of space for parking. House in on leased Tesla Solar system see document section. Don't miss this opportunity & call today!
Location
State AZ
County Maricopa
Community Sweetwater Subdivision Unit 3
Direction Head west on W Cactus Rd, Turn right onto N 39th Ave, Turn right onto W Bloomfield Rd. Property will be on the left.
Rooms
Other Rooms Great Room, Family Room, BonusGame Room
Den/Bedroom Plus 4
Separate Den/Office Y
Interior
Interior Features Eat-in Kitchen, 9+ Flat Ceilings, No Interior Steps, High Speed Internet
Heating Natural Gas
Cooling Refrigeration, Both Refrig & Evap
Flooring Tile
Fireplaces Number No Fireplace
Fireplaces Type None
Fireplace No
SPA None
Exterior
Exterior Feature Patio, Screened in Patio(s)
Parking Features RV Gate
Carport Spaces 1
Fence Chain Link
Pool Play Pool, Private
Utilities Available APS, SW Gas
Amenities Available None
Roof Type Composition
Private Pool Yes
Building
Lot Description Dirt Front, Dirt Back, Grass Front, Grass Back
Story 1
Builder Name Unknown
Sewer Public Sewer
Water City Water
Structure Type Patio,Screened in Patio(s)
New Construction No
Schools
Elementary Schools Chaparral Elementary School - Phoenix
Middle Schools Desert Foothills Middle School
High Schools Moon Valley High School
School District Glendale Union High School District
Others
HOA Fee Include No Fees
Senior Community No
Tax ID 149-31-100
Ownership Fee Simple
Acceptable Financing Conventional, FHA, VA Loan
Horse Property N
Listing Terms Conventional, FHA, VA Loan
Financing FHA
Read Less Info
Want to know what your home might be worth? Contact us for a FREE valuation!

Our team is ready to help you sell your home for the highest possible price ASAP

Copyright 2024 Arizona Regional Multiple Listing Service, Inc. All rights reserved.
Bought with My Home Group Real Estate
GET MORE INFORMATION

REALTOR® | Lic# SA554643000






