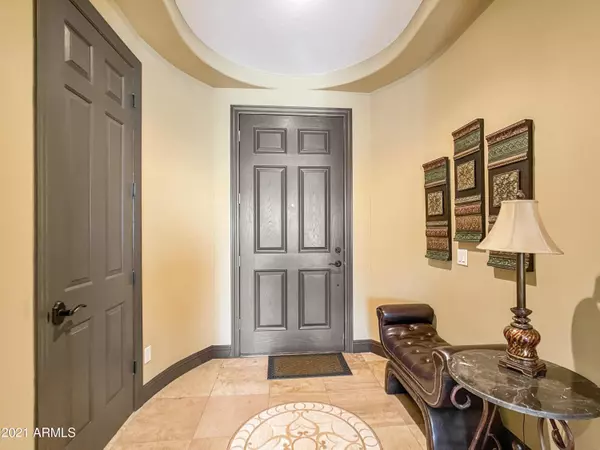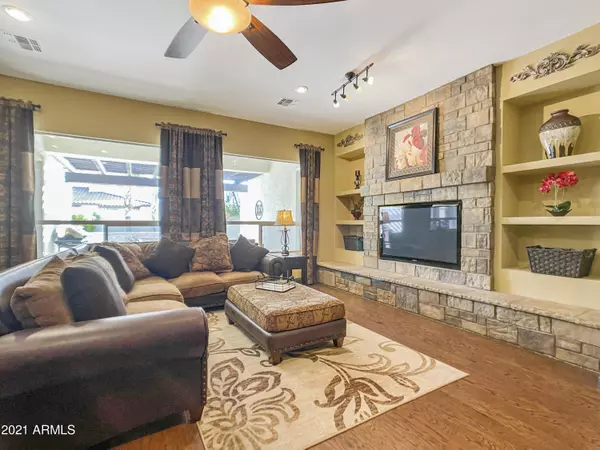$670,000
$670,000
For more information regarding the value of a property, please contact us for a free consultation.
4 Beds
2.5 Baths
3,037 SqFt
SOLD DATE : 04/07/2021
Key Details
Sold Price $670,000
Property Type Single Family Home
Sub Type Single Family - Detached
Listing Status Sold
Purchase Type For Sale
Square Footage 3,037 sqft
Price per Sqft $220
Subdivision Markwood South Parcel 10
MLS Listing ID 6205582
Sold Date 04/07/21
Bedrooms 4
HOA Fees $70/mo
HOA Y/N Yes
Originating Board Arizona Regional Multiple Listing Service (ARMLS)
Year Built 2006
Annual Tax Amount $3,005
Tax Year 2020
Lot Size 8,386 Sqft
Acres 0.19
Property Description
You have to check out this absolutely stunning 4 bedroom, 3 bath, plus den in Chandler. Out front you have lovely curb appeal with a spacious 2 car garage. Inside you have plenty of natural light, neutral paint, and tons of entertaining space in the huge living areas. Gorgeous built in brick fire place with tv media center to match. Amazing kitchen has tons of counter / cabinet space and kitchen island / breakfast bar. This home even includes your own personal movie theater! The huge master includes double sinks, separate shower / tub, private toilet room, and walk-in closet. Relax out back under the covered patio or the covered fireplace while the kids swim in the sparkling blue pool and the dos run around in the luscious green grass. Home definitely won't last long so check it out today!
Location
State AZ
County Maricopa
Community Markwood South Parcel 10
Direction West on Ocotillo, Right on Teresa Dr, Left on Aloe Pl, Right on Nash Way, Left on Iris Dr, Left on Danielson Way.
Rooms
Den/Bedroom Plus 5
Separate Den/Office Y
Interior
Interior Features Eat-in Kitchen, Breakfast Bar, Kitchen Island, Double Vanity, Full Bth Master Bdrm, Separate Shwr & Tub, High Speed Internet
Heating Electric
Cooling Refrigeration, Ceiling Fan(s)
Flooring Tile, Wood
Fireplaces Type 1 Fireplace
Fireplace Yes
SPA None
Exterior
Garage Spaces 2.0
Garage Description 2.0
Fence Block
Pool Private
Community Features Playground, Biking/Walking Path
Utilities Available SRP, SW Gas
Amenities Available Not Managed
Roof Type Tile
Private Pool Yes
Building
Lot Description Gravel/Stone Front, Grass Front, Grass Back
Story 1
Builder Name Brown Family
Sewer Public Sewer
Water City Water
New Construction No
Schools
Elementary Schools Haley Elementary
Middle Schools Santan Junior High School
High Schools Perry High School
School District Chandler Unified District
Others
HOA Name Redwood Estates
HOA Fee Include Maintenance Grounds
Senior Community No
Tax ID 303-92-249
Ownership Fee Simple
Acceptable Financing Cash, Conventional, FHA, VA Loan
Horse Property N
Listing Terms Cash, Conventional, FHA, VA Loan
Financing Conventional
Read Less Info
Want to know what your home might be worth? Contact us for a FREE valuation!

Our team is ready to help you sell your home for the highest possible price ASAP

Copyright 2025 Arizona Regional Multiple Listing Service, Inc. All rights reserved.
Bought with eXp Realty
GET MORE INFORMATION
REALTOR® | Lic# SA554643000






