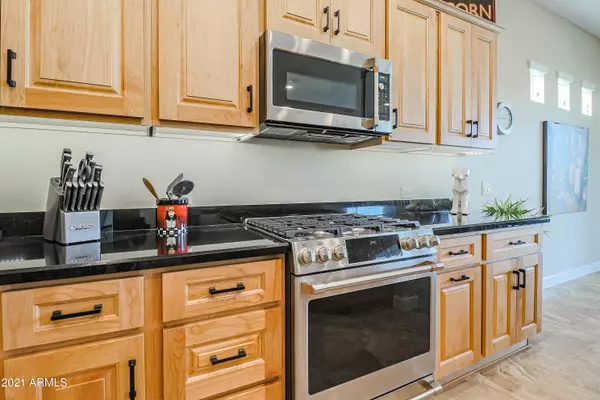$431,000
$439,000
1.8%For more information regarding the value of a property, please contact us for a free consultation.
2 Beds
1.75 Baths
1,630 SqFt
SOLD DATE : 04/15/2021
Key Details
Sold Price $431,000
Property Type Single Family Home
Sub Type Single Family - Detached
Listing Status Sold
Purchase Type For Sale
Square Footage 1,630 sqft
Price per Sqft $264
Subdivision Pebblecreek Phase 2 Unit 60
MLS Listing ID 6188329
Sold Date 04/15/21
Style Ranch
Bedrooms 2
HOA Fees $113
HOA Y/N Yes
Originating Board Arizona Regional Multiple Listing Service (ARMLS)
Year Built 2020
Annual Tax Amount $167
Tax Year 2020
Lot Size 6,600 Sqft
Acres 0.15
Property Description
Replacement cost for this home is $457,772. Beautiful Home built in 2020, the builders warranty in place until July 2021. 4' Garage Extension, plenty of room for your golf cart! Dove-tailed, soft close Hickory wood cabinets w/new hardware. Stainless appliances w/gas cooktop, window coverings, Water Softener, RO system, front & back yards landscaped. Backyard fully fenced w/backyard flood lights. 8' interior doors throughout. Great Room pre-wired for surround sound w/rear channel speakers in ceiling. Home has been occupied only for a few months, better than a builder spec as all the extras have been completed. Nothing to add to this home, ready to move in & start enjoying the wonderful amenities Pebblecreek offers. 24 hour manned gated, 55Plus community. 20+ pickleball courts tennis, state of the art fitness, yoga, 6 pools, art building offering, quilting, ceramics, painting, wood carving and glass fusion.
3 golf courses and 2 restaurants & so much more
Location
State AZ
County Maricopa
Community Pebblecreek Phase 2 Unit 60
Direction Pebblecreek Pkwy to Clubhouse entrance on the north/west side. follow Clubhouse, then take a right or west on Edgemount, to 169th take a right or north, follow it around to La Reata on the left.
Rooms
Other Rooms Great Room
Den/Bedroom Plus 3
Separate Den/Office Y
Interior
Interior Features Eat-in Kitchen, Breakfast Bar, 9+ Flat Ceilings, 3/4 Bath Master Bdrm, Double Vanity, High Speed Internet, Granite Counters
Heating Natural Gas
Cooling Refrigeration, Programmable Thmstat, Ceiling Fan(s)
Flooring Carpet, Tile
Fireplaces Number No Fireplace
Fireplaces Type None
Fireplace No
SPA None
Laundry Wshr/Dry HookUp Only
Exterior
Exterior Feature Covered Patio(s), Private Street(s)
Parking Features Electric Door Opener, Extnded Lngth Garage
Garage Spaces 2.0
Garage Description 2.0
Fence Wrought Iron
Pool None
Community Features Gated Community, Community Spa Htd, Community Pool Htd, Guarded Entry, Golf, Tennis Court(s), Biking/Walking Path, Clubhouse, Fitness Center
Utilities Available APS
Amenities Available FHA Approved Prjct, Management, Rental OK (See Rmks), RV Parking
Roof Type Composition
Private Pool No
Building
Lot Description Desert Back, Desert Front
Story 1
Builder Name ROBSON
Sewer Public Sewer
Water City Water
Architectural Style Ranch
Structure Type Covered Patio(s),Private Street(s)
New Construction No
Schools
Elementary Schools Adult
Middle Schools Adult
High Schools Adult
School District Agua Fria Union High School District
Others
HOA Name Robson HOA
HOA Fee Include Maintenance Grounds,Street Maint
Senior Community Yes
Tax ID 508-16-438
Ownership Fee Simple
Acceptable Financing Cash, Conventional, 1031 Exchange, FHA, VA Loan
Horse Property N
Listing Terms Cash, Conventional, 1031 Exchange, FHA, VA Loan
Financing Conventional
Special Listing Condition Age Restricted (See Remarks)
Read Less Info
Want to know what your home might be worth? Contact us for a FREE valuation!

Our team is ready to help you sell your home for the highest possible price ASAP

Copyright 2024 Arizona Regional Multiple Listing Service, Inc. All rights reserved.
Bought with Realty ONE Group
GET MORE INFORMATION
REALTOR® | Lic# SA554643000






