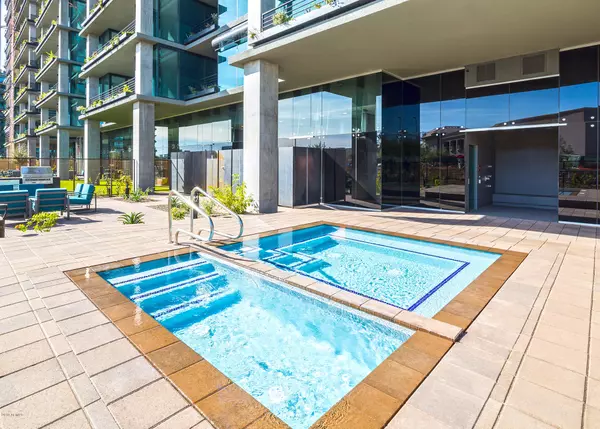$644,000
$624,000
3.2%For more information regarding the value of a property, please contact us for a free consultation.
2 Beds
2 Baths
1,366 SqFt
SOLD DATE : 08/21/2020
Key Details
Sold Price $644,000
Property Type Condo
Sub Type Apartment Style/Flat
Listing Status Sold
Purchase Type For Sale
Square Footage 1,366 sqft
Price per Sqft $471
Subdivision Optima Kierland Center 7180 Condominium Amd
MLS Listing ID 5934444
Sold Date 08/21/20
Style Contemporary
Bedrooms 2
HOA Fees $693/mo
HOA Y/N Yes
Originating Board Arizona Regional Multiple Listing Service (ARMLS)
Year Built 2020
Annual Tax Amount $6,240
Tax Year 2020
Lot Size 1,366 Sqft
Acres 0.03
Property Description
7180 Optima Kierland, new luxury condominiums in North Scottsdale. 1, 2 & 3+-bedroom bespoke condominiums feature premium finishes, private terraces, nine & ten-foot ceilings, with mountain & city views. Residences are customizable - multiple homes can be combined to suit any space requirement or desired design. Elevated resident amenities include a rooftop Sky Deck w/ heated lap pool, hot and cold spas, in/out theater & 2 yoga studios, Club amenities include indoor basketball/pickleball court, golf simulator, squash, world-class fitness center, & more. This visionary tower was designed by award-winning architects David C. Hovey, FAIA & David Hovey Jr., AIA as an urban oasis in a world-class location. 1, 2 and 3-bedroom condominiums range from ~776 to ~2,704 sq. ft. as a standard. Large
Location
State AZ
County Maricopa
Community Optima Kierland Center 7180 Condominium Amd
Direction Showings Start at Optima Kierland Sales Gallery: 15450 N Scottsdale Rd. - Park in La Maison Interiors lot and follow construction fence banners on South side to Glass doors or can go thru La Maison.
Rooms
Other Rooms Great Room
Master Bedroom Split
Den/Bedroom Plus 2
Separate Den/Office N
Interior
Interior Features Mstr Bdrm Sitting Rm, Walk-In Closet(s), Breakfast Bar, 9+ Flat Ceilings, Fire Sprinklers, No Interior Steps, Roller Shields, Soft Water Loop, Kitchen Island, 3/4 Bath Master Bdrm, Double Vanity
Heating Electric
Cooling Refrigeration
Flooring Carpet, Tile
Fireplaces Number No Fireplace
Fireplaces Type None
Fireplace No
Window Features Double Pane Windows, Low Emissivity Windows
SPA Community, Heated, None
Laundry Dryer Included, Inside, Washer Included
Exterior
Exterior Feature Balcony
Parking Features Assigned, Community Structure, Gated
Garage Spaces 2.0
Garage Description 2.0
Fence Other, See Remarks
Pool Community, Heated, None
Community Features Near Bus Stop, Community Media Room, Pool, Concierge, Racquetball, Clubhouse, Fitness Center
Utilities Available APS
Roof Type Built-Up, Concrete
Building
Story 12
Builder Name Optima
Sewer Public Sewer
Water City Water
Architectural Style Contemporary
Structure Type Balcony
New Construction No
Schools
Elementary Schools Sandpiper Elementary School
Middle Schools Desert Sands Middle School
High Schools Horizon High School
School District Paradise Valley Unified District
Others
HOA Name Optima DCH Mgmt, Inc
HOA Fee Include Water, Cable or Satellite, Sewer, Common Area Maint, Blanket Ins Policy, Exterior Mnt of Unit, Garbage Collection
Senior Community No
Tax ID 215-43-547
Ownership Condominium
Acceptable Financing Cash, Conventional
Horse Property N
Listing Terms Cash, Conventional
Financing Cash
Read Less Info
Want to know what your home might be worth? Contact us for a FREE valuation!

Our team is ready to help you sell your home for the highest possible price ASAP

Copyright 2024 Arizona Regional Multiple Listing Service, Inc. All rights reserved.
Bought with Charity Realty AZ Corp
GET MORE INFORMATION

REALTOR® | Lic# SA554643000






