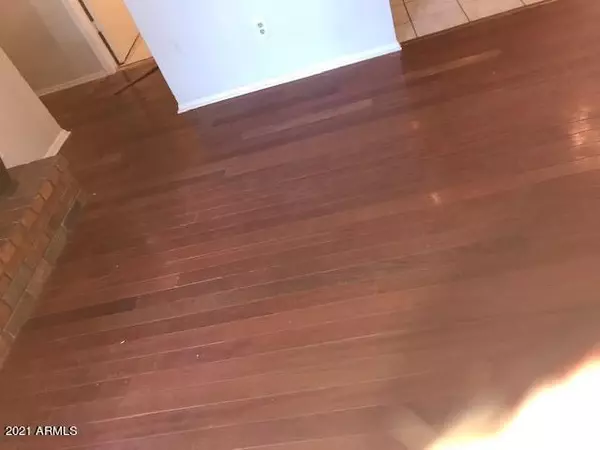$220,000
$220,000
For more information regarding the value of a property, please contact us for a free consultation.
2 Beds
1.5 Baths
940 SqFt
SOLD DATE : 03/01/2021
Key Details
Sold Price $220,000
Property Type Single Family Home
Sub Type Single Family - Detached
Listing Status Sold
Purchase Type For Sale
Square Footage 940 sqft
Price per Sqft $234
Subdivision Superstition Estates 2
MLS Listing ID 6179767
Sold Date 03/01/21
Style Ranch
Bedrooms 2
HOA Y/N No
Originating Board Arizona Regional Multiple Listing Service (ARMLS)
Year Built 1981
Annual Tax Amount $614
Tax Year 2020
Lot Size 6,000 Sqft
Acres 0.14
Property Description
This charming 2 bedroom, 1-1/2 bath home has a cozy feel inside, with simple-to-maintain rock landscaping outside. A brick fireplace and open floor plan awaits! Enjoy wood flooring in the office and livingroom, tile in kitchen, and new carpet in the bedrooms. There is plenty of backyard storage available with 2 matching sheds on property and a larger air-conditioned room to use as your art studio, she-shed, man-cave, or clubhouse!
Solar lease application is handled through Tesla Solar, currently $53 monthly, buyer pre-approval is required. Please note sale is Contingent on buyer receiving Tesla Solar lease approval.
All appliances, washer and dryer convey. Agent is related to seller. Buyer must apply and be approved by Tesla as a Contingency to the Sale documents. FYI.
Location
State AZ
County Pinal
Community Superstition Estates 2
Direction From the US60 exit at Idaho Road, turn north, go past Southern to 20th Avenue, turn west then turn at 1st street north which is Papago Dr. House is at the left, 5th from the corner.
Rooms
Other Rooms BonusGame Room
Den/Bedroom Plus 4
Separate Den/Office Y
Interior
Interior Features Eat-in Kitchen, Pantry, High Speed Internet
Heating Electric
Cooling Refrigeration, Programmable Thmstat, Wall/Window Unit(s), Ceiling Fan(s)
Flooring Carpet, Laminate, Tile, Wood
Fireplaces Type 1 Fireplace, Living Room
Fireplace Yes
Window Features Double Pane Windows
SPA None
Exterior
Exterior Feature Private Yard, Storage
Parking Features Separate Strge Area, RV Access/Parking
Carport Spaces 1
Fence Chain Link
Pool None
Utilities Available SRP
Amenities Available None
Roof Type Composition
Private Pool No
Building
Lot Description Gravel/Stone Front, Gravel/Stone Back
Story 1
Builder Name unknown
Sewer Public Sewer
Water City Water
Architectural Style Ranch
Structure Type Private Yard,Storage
New Construction No
Schools
Elementary Schools Desert Vista Elementary School
Middle Schools Cactus Canyon Junior High
High Schools Apache Junction High School
School District Apache Junction Unified District
Others
HOA Fee Include No Fees
Senior Community No
Tax ID 102-09-100
Ownership Fee Simple
Acceptable Financing FannieMae (HomePath), CTL, Cash, Conventional, 1031 Exchange, FHA, VA Loan
Horse Property N
Listing Terms FannieMae (HomePath), CTL, Cash, Conventional, 1031 Exchange, FHA, VA Loan
Financing Conventional
Read Less Info
Want to know what your home might be worth? Contact us for a FREE valuation!

Our team is ready to help you sell your home for the highest possible price ASAP

Copyright 2025 Arizona Regional Multiple Listing Service, Inc. All rights reserved.
Bought with Century 21 Arizona Foothills
GET MORE INFORMATION
REALTOR® | Lic# SA554643000






