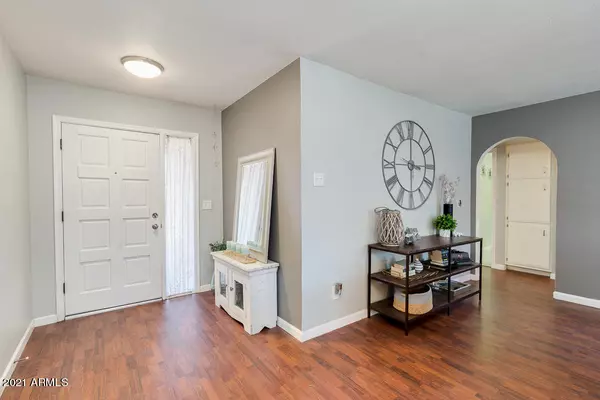$345,000
$345,000
For more information regarding the value of a property, please contact us for a free consultation.
3 Beds
2 Baths
1,445 SqFt
SOLD DATE : 02/26/2021
Key Details
Sold Price $345,000
Property Type Single Family Home
Sub Type Single Family - Detached
Listing Status Sold
Purchase Type For Sale
Square Footage 1,445 sqft
Price per Sqft $238
Subdivision Centurion Meadows
MLS Listing ID 6181108
Sold Date 02/26/21
Style Ranch
Bedrooms 3
HOA Y/N No
Originating Board Arizona Regional Multiple Listing Service (ARMLS)
Year Built 1980
Annual Tax Amount $1,293
Tax Year 2020
Lot Size 9,727 Sqft
Acres 0.22
Property Description
Come see this charming 3 bed/ 2 bath home that is minutes away from Downtown Gilbert! It sits on an extra large interior lot and has a HUGE backyard with a diving pool, new pool pump, new covered patio, decorative retaining wall, and RV gate with parking slab. Just add some turf or grass and it will be your own private oasis! Owners have taken excellent care of property and made many upgrades such as updating the kitchen, installing surround sound, purchasing brand new appliances, installing brand new energy efficient sliding glass door, fresh paint, and more! Roof was replaced in 2013 and new AC installed in 2018! Did I mention NO HOA! Thank you for showing!
Location
State AZ
County Maricopa
Community Centurion Meadows
Direction From US 60 going east. South on Gilbert Rd. West on Baseline. North on Harris Dr. East on Inverness. Straight until road curves and becomes Hall. Straight ahead, house on east side of road.
Rooms
Other Rooms Family Room
Master Bedroom Not split
Den/Bedroom Plus 3
Separate Den/Office N
Interior
Interior Features Eat-in Kitchen, No Interior Steps, 3/4 Bath Master Bdrm, Double Vanity, High Speed Internet, Granite Counters
Heating Electric
Cooling Refrigeration, Programmable Thmstat, Ceiling Fan(s)
Flooring Laminate, Tile
Fireplaces Number No Fireplace
Fireplaces Type None
Fireplace No
Window Features ENERGY STAR Qualified Windows,Double Pane Windows
SPA None
Exterior
Exterior Feature Covered Patio(s), Patio, Storage
Parking Features Electric Door Opener, RV Gate, Unassigned, RV Access/Parking
Garage Spaces 2.0
Garage Description 2.0
Fence Block
Pool Diving Pool, Private
Utilities Available SRP
Amenities Available Not Managed
Roof Type Composition
Private Pool Yes
Building
Lot Description Desert Back, Desert Front, Dirt Back, Gravel/Stone Front, Auto Timer H2O Front, Auto Timer H2O Back
Story 1
Builder Name Quality Block
Sewer Public Sewer
Water City Water
Architectural Style Ranch
Structure Type Covered Patio(s),Patio,Storage
New Construction No
Schools
Elementary Schools Harris Elementary School
Middle Schools Gilbert Junior High School
High Schools Mesquite High School
School District Gilbert Unified District
Others
HOA Fee Include No Fees
Senior Community No
Tax ID 139-09-038
Ownership Fee Simple
Acceptable Financing Cash, Conventional, FHA, VA Loan
Horse Property N
Listing Terms Cash, Conventional, FHA, VA Loan
Financing Conventional
Read Less Info
Want to know what your home might be worth? Contact us for a FREE valuation!

Our team is ready to help you sell your home for the highest possible price ASAP

Copyright 2025 Arizona Regional Multiple Listing Service, Inc. All rights reserved.
Bought with Keller Williams Realty East Valley
GET MORE INFORMATION
REALTOR® | Lic# SA554643000






