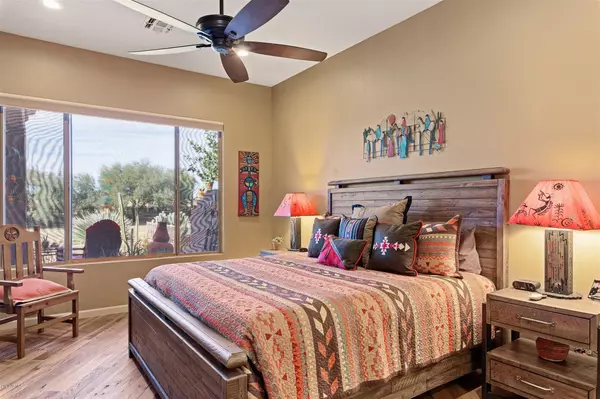$417,000
$415,000
0.5%For more information regarding the value of a property, please contact us for a free consultation.
2 Beds
2 Baths
1,586 SqFt
SOLD DATE : 01/20/2021
Key Details
Sold Price $417,000
Property Type Single Family Home
Sub Type Gemini/Twin Home
Listing Status Sold
Purchase Type For Sale
Square Footage 1,586 sqft
Price per Sqft $262
Subdivision Mountainbrook Village
MLS Listing ID 6169775
Sold Date 01/20/21
Style Santa Barbara/Tuscan
Bedrooms 2
HOA Fees $78
HOA Y/N Yes
Originating Board Arizona Regional Multiple Listing Service (ARMLS)
Year Built 1997
Annual Tax Amount $3,201
Tax Year 2020
Lot Size 4,286 Sqft
Acres 0.1
Property Description
RARE FIND! JAW DROPPING UPDATED TOTALLY FURNISHED Home backing to the 13th green of SIDEWINDER Golf Course. One of kind OPEN FLOOR PLAN (Only Bayberry with NO WALL between the Kitchen & Living Room). CUSTOM KITCHEN CABINETS with oversized ISLAND includes ADDITIONAL cabinets along the entire front side, GORGEOUS GRANITE, MICROWAVE DRAWER, Stainless Steel Appliances & updated lighting. Set at the BREAKFAST NOOK while viewing the golf course & SUPERSTITION MOUNTAIN or step out to the highly updated rear patio with CUSTOM TRAVERTINE PAVERS & set under the covered patio or if you want sunshine set out on the patio to view the golf course and mountains while entertaining or relaxing. Updated interior includes Tile & hardwood flooring thru out. NEW HIGH EFFICIENCY 16 SEER HVAC installed in 2014. Updated features including sunken canned lighting in ceilings thru out with all upgraded electronic dimming light switches, custom faucets & lighting in both baths, custom sinks, high efficiency toilets, 2-tone paint, black out shades, ceiling fans, Exterior SOLAR SHADES, EPOXY GARAGE FLOOR, landscaping, EXPANDED PATIO and more! Interior features include washer/dryer hookup in master closet, den with desk top and cabinets, custom BARN DOORS at the den/office and master closet, back lit lighting around master bath mirrors & walk-in shower. These sellers did not hold back when updating this home.
Location
State AZ
County Pinal
Community Mountainbrook Village
Direction Turn off of Hwy 60 at MtBrook Drive & drive to Mt Vista turn right then turn right on Pinnacle at the stop sign turn right & continue to home on the right.
Rooms
Other Rooms Great Room
Master Bedroom Split
Den/Bedroom Plus 3
Separate Den/Office Y
Interior
Interior Features Eat-in Kitchen, 9+ Flat Ceilings, Furnished(See Rmrks), Double Vanity, Full Bth Master Bdrm, High Speed Internet, Granite Counters
Heating Electric
Cooling Refrigeration, Ceiling Fan(s)
Flooring Tile, Wood
Fireplaces Number No Fireplace
Fireplaces Type None
Fireplace No
Window Features Double Pane Windows
SPA None
Exterior
Exterior Feature Covered Patio(s), Patio
Parking Features Attch'd Gar Cabinets, Electric Door Opener, Extnded Lngth Garage
Garage Spaces 2.0
Garage Description 2.0
Fence Block, Partial
Pool None
Community Features Community Spa Htd, Community Pool Htd, Golf, Tennis Court(s), Biking/Walking Path, Clubhouse, Fitness Center
Utilities Available SRP
Amenities Available Management, Rental OK (See Rmks)
View Mountain(s)
Roof Type Tile
Private Pool No
Building
Lot Description Sprinklers In Rear, Sprinklers In Front, Desert Back, Desert Front, On Golf Course, Cul-De-Sac, Auto Timer H2O Front, Auto Timer H2O Back
Story 1
Builder Name Shea
Sewer Private Sewer
Water Pvt Water Company
Architectural Style Santa Barbara/Tuscan
Structure Type Covered Patio(s),Patio
New Construction No
Schools
Elementary Schools Adult
Middle Schools Adult
High Schools Adult
School District Apache Junction Unified District
Others
HOA Name Mountainbrook Villag
HOA Fee Include Insurance,Maintenance Grounds,Front Yard Maint,Maintenance Exterior
Senior Community Yes
Tax ID 104-82-022
Ownership Fee Simple
Acceptable Financing Cash, Conventional, FHA, VA Loan
Horse Property N
Listing Terms Cash, Conventional, FHA, VA Loan
Financing Conventional
Special Listing Condition Age Restricted (See Remarks)
Read Less Info
Want to know what your home might be worth? Contact us for a FREE valuation!

Our team is ready to help you sell your home for the highest possible price ASAP

Copyright 2024 Arizona Regional Multiple Listing Service, Inc. All rights reserved.
Bought with Keller Williams Arizona Realty
GET MORE INFORMATION
REALTOR® | Lic# SA554643000






