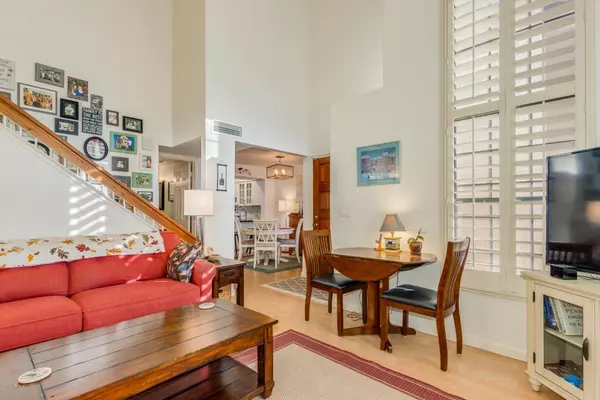$224,250
$224,000
0.1%For more information regarding the value of a property, please contact us for a free consultation.
3 Beds
2.5 Baths
1,518 SqFt
SOLD DATE : 12/05/2019
Key Details
Sold Price $224,250
Property Type Townhouse
Sub Type Townhouse
Listing Status Sold
Purchase Type For Sale
Square Footage 1,518 sqft
Price per Sqft $147
Subdivision Wood Creek Townhomes Lot 1-120 Tr A
MLS Listing ID 6001773
Sold Date 12/05/19
Style Contemporary
Bedrooms 3
HOA Fees $274/mo
HOA Y/N Yes
Originating Board Arizona Regional Multiple Listing Service (ARMLS)
Year Built 1986
Annual Tax Amount $907
Tax Year 2019
Lot Size 1,255 Sqft
Acres 0.03
Property Description
Charming gated courtyard entry, soaring ceiling, plantation shutters, beautiful laminate wood floors, cozy fireplace, art niche, ceiling fans, & sweeping stairway to 2nd level. Formal dining area, upgraded lighting, neutral palette, & tile floor in all the right places. Stunning newer kitchen features granite counters, under-mount sink, tiled backsplash, SS appliances, coffee bar, & white wood cabinetry w/hardware. Master retreat on first level, plush carpet, patio access, vaulted ceiling, & private en suite. Enjoy the covered pavered patio for entertaining. Community Pool, Spa, Clubhouse, Golf Course, & more. Will not last!
Location
State AZ
County Maricopa
Community Wood Creek Townhomes Lot 1-120 Tr A
Direction West on Baseline to Longmore. Left into second entrance for Wood Creek Townhomes Community to Unit 46.
Rooms
Other Rooms Great Room
Master Bedroom Split
Den/Bedroom Plus 3
Separate Den/Office N
Interior
Interior Features Master Downstairs, 9+ Flat Ceilings, Vaulted Ceiling(s), Double Vanity, Full Bth Master Bdrm, High Speed Internet, Smart Home
Heating Electric
Cooling Refrigeration, Programmable Thmstat, Ceiling Fan(s)
Flooring Carpet, Laminate, Tile
Fireplaces Type 1 Fireplace, Living Room
Fireplace Yes
Window Features Sunscreen(s)
SPA None
Exterior
Exterior Feature Covered Patio(s), Patio, Private Yard, Storage
Parking Features Assigned
Carport Spaces 2
Fence Block
Pool None
Community Features Community Spa Htd, Community Pool, Near Bus Stop, Lake Subdivision, Golf, Tennis Court(s), Racquetball, Playground, Biking/Walking Path, Clubhouse, Fitness Center
Utilities Available SRP
Amenities Available Management, Rental OK (See Rmks)
Roof Type Tile
Private Pool No
Building
Lot Description Desert Front
Story 2
Builder Name Unknown
Sewer Public Sewer
Water City Water
Architectural Style Contemporary
Structure Type Covered Patio(s),Patio,Private Yard,Storage
New Construction No
Schools
Elementary Schools Washington Elementary School - Mesa
Middle Schools Rhodes Junior High School
High Schools Dobson High School
School District Mesa Unified District
Others
HOA Name City Property Manage
HOA Fee Include Roof Repair,Insurance,Sewer,Maintenance Grounds,Street Maint,Trash,Water,Roof Replacement,Maintenance Exterior
Senior Community No
Tax ID 134-26-684
Ownership Fee Simple
Acceptable Financing Conventional, FHA, VA Loan
Horse Property N
Listing Terms Conventional, FHA, VA Loan
Financing Conventional
Read Less Info
Want to know what your home might be worth? Contact us for a FREE valuation!

Our team is ready to help you sell your home for the highest possible price ASAP

Copyright 2024 Arizona Regional Multiple Listing Service, Inc. All rights reserved.
Bought with Bliss Realty & Investments
GET MORE INFORMATION

REALTOR® | Lic# SA554643000






