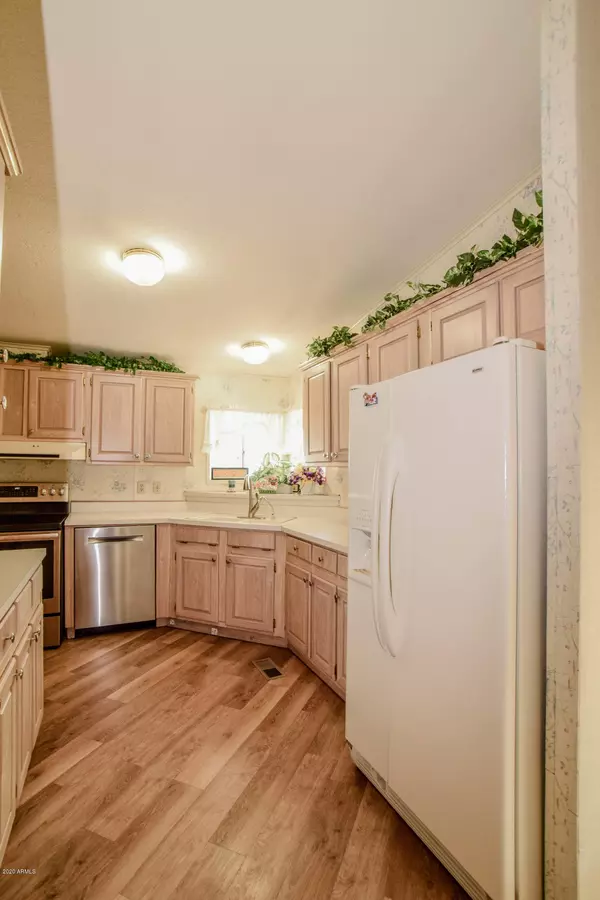$52,500
$55,000
4.5%For more information regarding the value of a property, please contact us for a free consultation.
2 Beds
2 Baths
1,633 SqFt
SOLD DATE : 10/27/2020
Key Details
Sold Price $52,500
Property Type Mobile Home
Sub Type Mfg/Mobile Housing
Listing Status Sold
Purchase Type For Sale
Square Footage 1,633 sqft
Price per Sqft $32
Subdivision Deserama
MLS Listing ID 6122348
Sold Date 10/27/20
Style Other (See Remarks)
Bedrooms 2
HOA Y/N No
Originating Board Arizona Regional Multiple Listing Service (ARMLS)
Land Lease Amount 635.0
Year Built 1991
Annual Tax Amount $319
Tax Year 2017
Property Description
This home is cozy with 2 bedrooms, 2 bathrooms and spacious Arizona room. Located in a 55+ adult community, perfect for full time living or a Snowbird's getaway. All appliances convey. The spacious kitchen includes a SS dishwasher & oven, R/O, and refrigerator. The water heater was replaced approx 2 years ago. The home is 1296 sqft with a 337 sqft Arizona Room, perfect for guests. Enjoy the evenings visiting with neighbors and guests under the covered patio. Custom workshop /shed perfect for projects or storage. Pet-friendly community, offering you a relaxing heated pool, exercise room and shuffleboard.
Location
State AZ
County Maricopa
Community Deserama
Direction West to Deserama Community, North into Community. Follow the road to the back of the community to Unit #69. Sign in carport window.
Rooms
Other Rooms Separate Workshop, Great Room, Arizona RoomLanai
Basement Full
Den/Bedroom Plus 3
Separate Den/Office Y
Interior
Interior Features Eat-in Kitchen, Vaulted Ceiling(s), Pantry, 2 Master Baths, Full Bth Master Bdrm, Separate Shwr & Tub
Heating Electric
Cooling Refrigeration, Ceiling Fan(s)
Flooring Carpet, Linoleum, Wood
Fireplaces Number No Fireplace
Fireplaces Type None
Fireplace No
SPA None
Exterior
Exterior Feature Covered Patio(s), Patio, Storage
Carport Spaces 2
Fence None
Pool None
Community Features Community Pool Htd, Community Pool, Near Light Rail Stop, Clubhouse
Utilities Available SRP
Roof Type Composition
Private Pool No
Building
Lot Description Desert Back, Desert Front
Story 1
Builder Name Skyline
Sewer Public Sewer
Water City Water
Architectural Style Other (See Remarks)
Structure Type Covered Patio(s),Patio,Storage
New Construction No
Schools
Elementary Schools Adult
Middle Schools Adult
High Schools Adult
School District Out Of Area
Others
HOA Fee Include Maintenance Grounds
Senior Community Yes
Tax ID 140-23-002-D
Ownership Leasehold
Acceptable Financing Cash, Conventional
Horse Property N
Listing Terms Cash, Conventional
Financing Cash
Special Listing Condition Age Restricted (See Remarks)
Read Less Info
Want to know what your home might be worth? Contact us for a FREE valuation!

Our team is ready to help you sell your home for the highest possible price ASAP

Copyright 2024 Arizona Regional Multiple Listing Service, Inc. All rights reserved.
Bought with Realty ONE Group
GET MORE INFORMATION

REALTOR® | Lic# SA554643000






