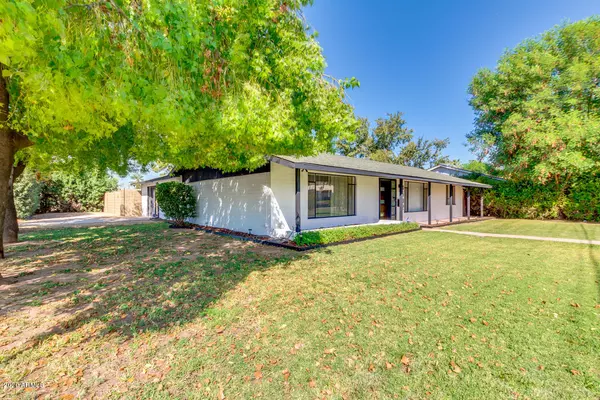$443,000
$449,900
1.5%For more information regarding the value of a property, please contact us for a free consultation.
5 Beds
3 Baths
1,978 SqFt
SOLD DATE : 12/10/2020
Key Details
Sold Price $443,000
Property Type Single Family Home
Sub Type Single Family - Detached
Listing Status Sold
Purchase Type For Sale
Square Footage 1,978 sqft
Price per Sqft $223
Subdivision Bonnie Lea Annex
MLS Listing ID 6139750
Sold Date 12/10/20
Style Ranch
Bedrooms 5
HOA Y/N No
Originating Board Arizona Regional Multiple Listing Service (ARMLS)
Year Built 1951
Annual Tax Amount $1,227
Tax Year 2020
Lot Size 7,545 Sqft
Acres 0.17
Property Description
Built in 1951, this large updated mid century modern home comes filled with charm and pride of ownership. If you need a 5 Bedroom, 3 Bath place with large custom closets, built-ins and large separate entrance MCM private master bedroom (perfect In-Law Quarters or Airbnb) w/ ensuite this place is for you. The large flood Irrigated corner lot comes w/ mature landscaping, citrus trees, private backyard with a high block wall, large storage shed, a covered patio, mature pecan tree, lush grass, established garden, beautiful arbors and handmade stepping stones creating the perfect backyard oasis. This renovated open concept Indoor/outdoor living home comes with a renovated kitchen, granite countertops, large pantry, indoor laundry, new roof in 2011, sewer line replacement in 2014 and was just freshly insulated in 2020. Comes with a New Nest Thermostat; security cameras and ADT alarm system for your comfort and enjoyment. No HOA and perfect for an income producing Airbnb.
Off Street 2 vehicle parking and room for your RV or boat as well! You have quick access to 15th and 19th Ave, and you are close to Camelback and Indian School Rd. The canal hiking/biking path is one block south of the home and only 1/2 mile to Valley Metro Light-rail! Come see this great home today!
Location
State AZ
County Maricopa
Community Bonnie Lea Annex
Direction From Camelback, turn south on 15th Ave. Turn right on Campbell. Property will be on the right, on the corner of 17th Ave and Campbell.
Rooms
Master Bedroom Split
Den/Bedroom Plus 5
Separate Den/Office N
Interior
Interior Features No Interior Steps, Roller Shields, Pantry, Double Vanity, Full Bth Master Bdrm, Granite Counters
Heating Mini Split, Natural Gas
Cooling Refrigeration, Programmable Thmstat, Mini Split, Ceiling Fan(s)
Flooring Vinyl, Tile
Fireplaces Number No Fireplace
Fireplaces Type None
Fireplace No
SPA None
Laundry Wshr/Dry HookUp Only
Exterior
Exterior Feature Balcony, Covered Patio(s), Patio, Private Yard, Storage
Parking Features RV Access/Parking
Fence Block
Pool None
Landscape Description Irrigation Back, Flood Irrigation, Irrigation Front
Community Features Near Light Rail Stop, Near Bus Stop, Biking/Walking Path
Utilities Available SRP, SW Gas
Amenities Available None
Roof Type Composition
Private Pool No
Building
Lot Description Grass Front, Grass Back, Irrigation Front, Irrigation Back, Flood Irrigation
Story 1
Builder Name Unknown
Sewer Public Sewer
Water City Water
Architectural Style Ranch
Structure Type Balcony,Covered Patio(s),Patio,Private Yard,Storage
New Construction No
Schools
Elementary Schools Clarendon School
Middle Schools Osborn Middle School
High Schools Central High School
School District Phoenix Union High School District
Others
HOA Fee Include No Fees
Senior Community No
Tax ID 155-52-069
Ownership Fee Simple
Acceptable Financing Cash, Conventional, FHA, VA Loan
Horse Property N
Listing Terms Cash, Conventional, FHA, VA Loan
Financing Conventional
Read Less Info
Want to know what your home might be worth? Contact us for a FREE valuation!

Our team is ready to help you sell your home for the highest possible price ASAP

Copyright 2024 Arizona Regional Multiple Listing Service, Inc. All rights reserved.
Bought with HomeSmart
GET MORE INFORMATION

REALTOR® | Lic# SA554643000






