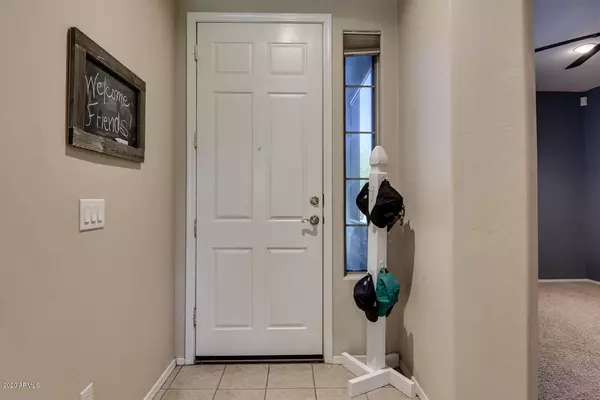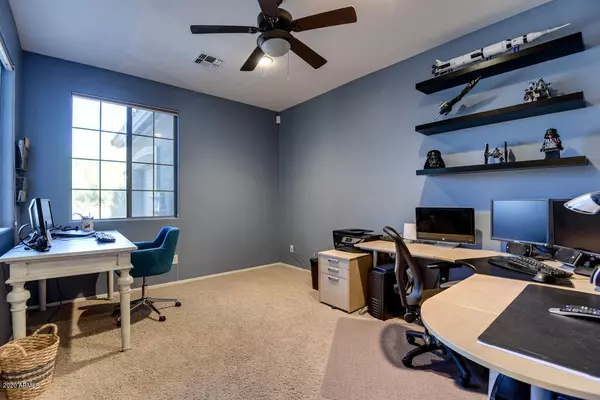$422,000
$420,000
0.5%For more information regarding the value of a property, please contact us for a free consultation.
3 Beds
2 Baths
2,192 SqFt
SOLD DATE : 07/14/2020
Key Details
Sold Price $422,000
Property Type Single Family Home
Sub Type Single Family - Detached
Listing Status Sold
Purchase Type For Sale
Square Footage 2,192 sqft
Price per Sqft $192
Subdivision Mammoth Park
MLS Listing ID 6089064
Sold Date 07/14/20
Bedrooms 3
HOA Fees $60/mo
HOA Y/N Yes
Originating Board Arizona Regional Multiple Listing Service (ARMLS)
Year Built 2005
Annual Tax Amount $2,257
Tax Year 2019
Lot Size 10,228 Sqft
Acres 0.23
Property Description
Hard to find home located in the heart of Chandler with easy access to freeways, restaurants and shopping. If that's not your style, no need to worry because this house will make you want to stay home! Incredibly private lot with only one neighbor to the side. Home backs to a huge open greenbelt wash with view fencing for a beautiful view of the surrounding greenery. Lot is over 10,000 sq ft with a backyard that boasts a built-in fire pit and a built-in BBQ island that includes the grill, fridge and sink. The easy outdoor living will make you want to spend evenings BBQ-ing and roasting marshmallows. Inside you will find 3 bedrooms + den, and with two full bathrooms. Home also features a large great room for family gatherings. Third car garage has tons of built in shelves. More features: Home is energy efficient with solar panels, two HVAC units for maximum efficiency, solar sunshades on all windows. Home is located across from park with basketball courts, walking trails and more. Low HOA fees of $60/month and low HOA transfer costs.
Location
State AZ
County Maricopa
Community Mammoth Park
Direction East of Cooper. North of Chandler Blvd. Maps will take you directly there.
Rooms
Other Rooms Great Room, Family Room
Master Bedroom Downstairs
Den/Bedroom Plus 4
Separate Den/Office Y
Interior
Interior Features Master Downstairs, Eat-in Kitchen, Breakfast Bar, 9+ Flat Ceilings, Drink Wtr Filter Sys, Soft Water Loop, Kitchen Island, Double Vanity, Full Bth Master Bdrm, Separate Shwr & Tub, High Speed Internet, Laminate Counters
Heating Natural Gas
Cooling Refrigeration, Programmable Thmstat, Ceiling Fan(s)
Flooring Carpet, Linoleum
Fireplaces Type Fire Pit
Fireplace Yes
Window Features Double Pane Windows
SPA None
Exterior
Parking Features Dir Entry frm Garage, Electric Door Opener
Garage Spaces 3.0
Garage Description 3.0
Fence Block, Wrought Iron
Pool None
Utilities Available SRP, SW Gas
Amenities Available Rental OK (See Rmks)
Roof Type Composition
Private Pool No
Building
Lot Description Sprinklers In Rear, Sprinklers In Front, Corner Lot, Desert Back, Desert Front, Grass Back, Auto Timer H2O Front, Auto Timer H2O Back
Story 1
Builder Name Maracay
Sewer Public Sewer
Water City Water
New Construction No
Schools
Elementary Schools Chandler Traditional Academy - Liberty Campus
Middle Schools Willis Junior High School
High Schools Perry High School
School District Chandler Unified District
Others
HOA Name Cooper Ranch HOA
HOA Fee Include Maintenance Grounds
Senior Community No
Tax ID 310-11-728
Ownership Fee Simple
Acceptable Financing Cash, Conventional, VA Loan
Horse Property N
Listing Terms Cash, Conventional, VA Loan
Financing Conventional
Read Less Info
Want to know what your home might be worth? Contact us for a FREE valuation!

Our team is ready to help you sell your home for the highest possible price ASAP

Copyright 2025 Arizona Regional Multiple Listing Service, Inc. All rights reserved.
Bought with HomeSmart
GET MORE INFORMATION
REALTOR® | Lic# SA554643000






