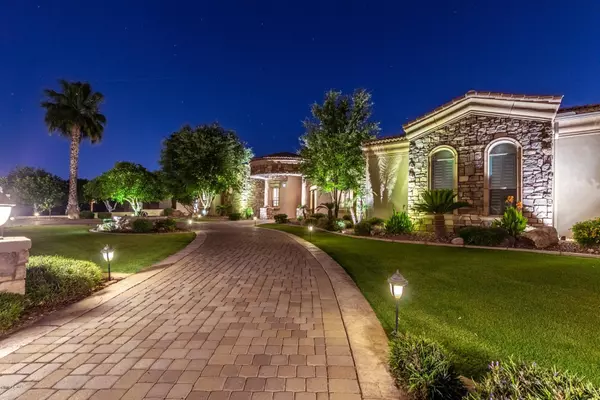$1,200,000
$1,274,900
5.9%For more information regarding the value of a property, please contact us for a free consultation.
5 Beds
5.5 Baths
5,962 SqFt
SOLD DATE : 09/16/2020
Key Details
Sold Price $1,200,000
Property Type Single Family Home
Sub Type Single Family - Detached
Listing Status Sold
Purchase Type For Sale
Square Footage 5,962 sqft
Price per Sqft $201
Subdivision Hermosa Groves South
MLS Listing ID 6088851
Sold Date 09/16/20
Style Santa Barbara/Tuscan
Bedrooms 5
HOA Fees $191/qua
HOA Y/N Yes
Originating Board Arizona Regional Multiple Listing Service (ARMLS)
Year Built 2005
Annual Tax Amount $8,488
Tax Year 2019
Lot Size 0.635 Acres
Acres 0.63
Property Description
AMAZING custom home in GATED Hermosa Groves South featuring 2x6 construction w/foam insulation, true GUEST HOUSE with full kitchen, air conditioned RV GARAGE (w/2-50amp plugs) & OFFICE. Park on the circular drive & enter the beautiful custom iron door to the foyer where you will see separate formal living & dining rooms. The kitchen is breathtaking with stunning cabinetry (gas is plumbed in kitchen) & enormous pantry. 4 oversized bedrooms w/private bathrooms inside the main house and a true guest house w/kitchen, family room, bedroom (#5) & bathroom set up for wheelchair access. The 4 car garage has 2 storage areas (1 air conditioned), temp controlled RV garage w/stairs to an incredible office/workshop. The backyard is a resort & the covered patio is gigantic - perfect for entertaining.
Location
State AZ
County Maricopa
Community Hermosa Groves South
Direction From McKellips Rd turn N on Val Vista Dr, Turn left onto E Kael St through gated entrance, Turn right onto N Orchard, & left on Kael to home on the left.
Rooms
Other Rooms Guest Qtrs-Sep Entrn, ExerciseSauna Room, Family Room, BonusGame Room
Guest Accommodations 650.0
Master Bedroom Split
Den/Bedroom Plus 6
Separate Den/Office N
Interior
Interior Features Eat-in Kitchen, Breakfast Bar, 9+ Flat Ceilings, Central Vacuum, Soft Water Loop, Kitchen Island, Pantry, 2 Master Baths, Double Vanity, Full Bth Master Bdrm, Separate Shwr & Tub, High Speed Internet, Granite Counters
Heating Natural Gas
Cooling Refrigeration, Ceiling Fan(s)
Flooring Carpet, Laminate, Stone
Fireplaces Type 3+ Fireplace, Family Room, Living Room, Master Bedroom
Fireplace Yes
Window Features Double Pane Windows,Low Emissivity Windows
SPA Heated,Private
Exterior
Exterior Feature Circular Drive, Covered Patio(s), Misting System, Patio, Private Street(s), Storage, Built-in Barbecue, Separate Guest House
Parking Features Attch'd Gar Cabinets, Electric Door Opener, Extnded Lngth Garage, Over Height Garage, Separate Strge Area, Side Vehicle Entry, Temp Controlled, RV Access/Parking, RV Garage
Garage Spaces 5.0
Garage Description 5.0
Fence Block
Pool Play Pool, Private
Community Features Gated Community
Utilities Available SRP
Amenities Available Management
Roof Type Tile
Accessibility Bath Roll-Under Sink, Bath Roll-In Shower, Bath 60in Trning Rad
Private Pool Yes
Building
Lot Description Sprinklers In Rear, Sprinklers In Front, Grass Front, Grass Back
Story 1
Builder Name Custom
Sewer Public Sewer
Water City Water
Architectural Style Santa Barbara/Tuscan
Structure Type Circular Drive,Covered Patio(s),Misting System,Patio,Private Street(s),Storage,Built-in Barbecue, Separate Guest House
New Construction No
Schools
Elementary Schools Ishikawa Elementary School
Middle Schools Stapley Junior High School
High Schools Mountain View High School
School District Mesa Unified District
Others
HOA Name Hermosa Groves HOA
HOA Fee Include Maintenance Grounds,Street Maint
Senior Community No
Tax ID 141-87-591
Ownership Fee Simple
Acceptable Financing Cash, Conventional
Horse Property N
Listing Terms Cash, Conventional
Financing Conventional
Read Less Info
Want to know what your home might be worth? Contact us for a FREE valuation!

Our team is ready to help you sell your home for the highest possible price ASAP

Copyright 2024 Arizona Regional Multiple Listing Service, Inc. All rights reserved.
Bought with Close Pros
GET MORE INFORMATION

REALTOR® | Lic# SA554643000






