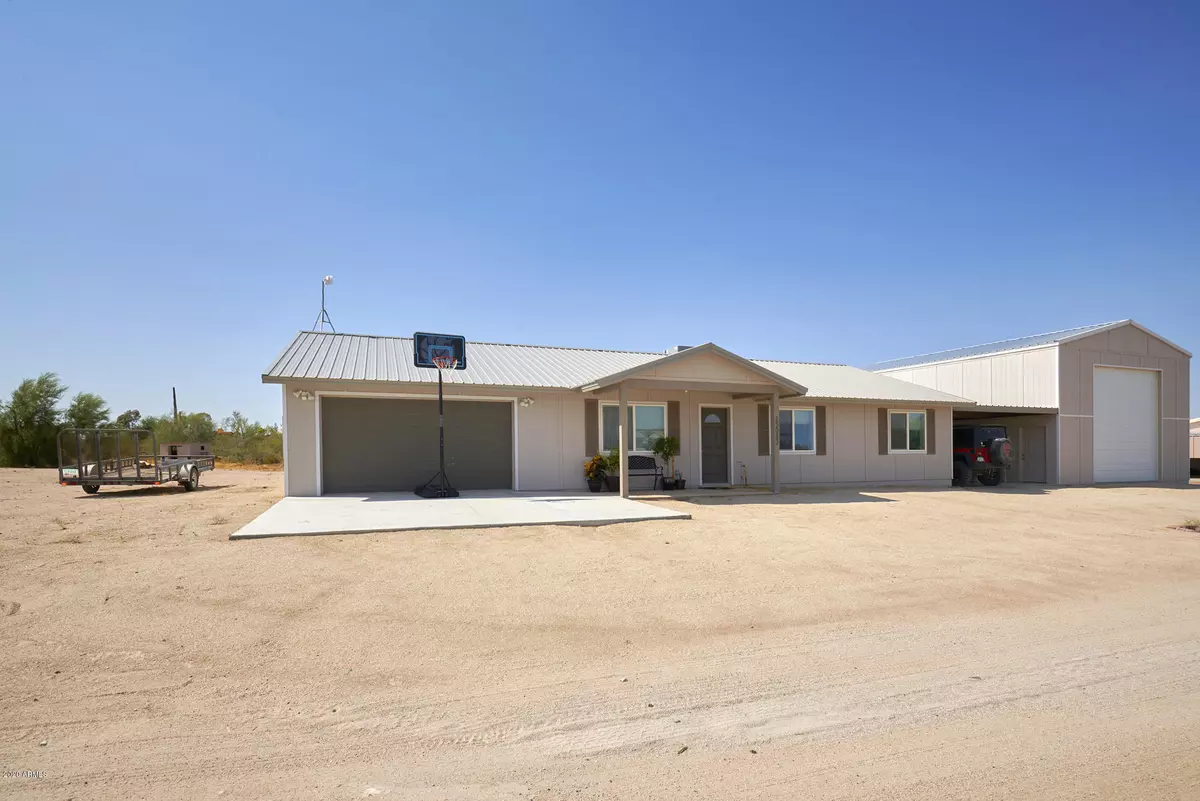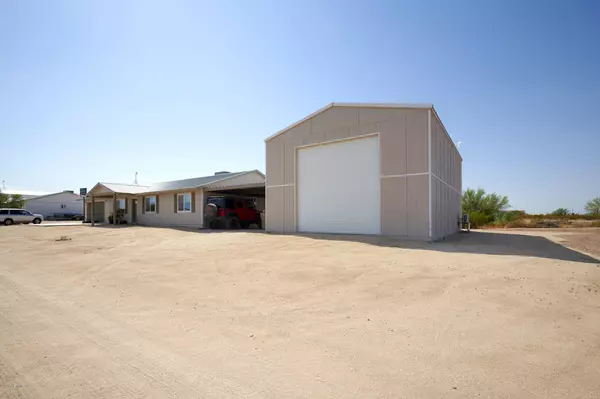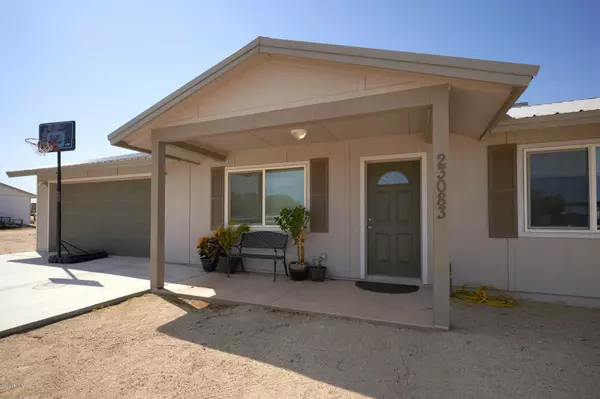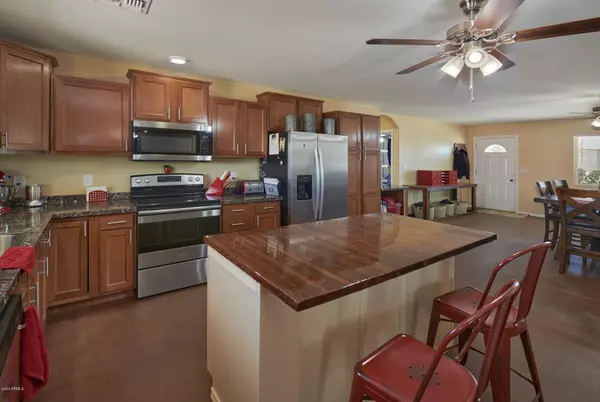$292,900
$299,900
2.3%For more information regarding the value of a property, please contact us for a free consultation.
3 Beds
2 Baths
2,048 SqFt
SOLD DATE : 11/04/2020
Key Details
Sold Price $292,900
Property Type Single Family Home
Sub Type Single Family - Detached
Listing Status Sold
Purchase Type For Sale
Square Footage 2,048 sqft
Price per Sqft $143
Subdivision S22 T5S R10E
MLS Listing ID 6119097
Sold Date 11/04/20
Style Ranch
Bedrooms 3
HOA Y/N No
Originating Board Arizona Regional Multiple Listing Service (ARMLS)
Year Built 2017
Annual Tax Amount $1,680
Tax Year 2019
Lot Size 1.249 Acres
Acres 1.25
Property Description
3 Bedroom home including a 27x48 Garage with 16' Ceilings and 14x14 main door, and a Guest Quarters with appliances included. 4 car carport. The kitchen has beautiful staggered cabinets with crown molding, an extra large sink, granite look counters, and an island. Inside laundry/storage room. The master bedroom has a walk-in closet, 2 sinks, and a tile shower. Lifetime metal roof, (double the cost of shingles), metal wrapped fascia, covered patio, 2 car garage, and a covered front porch. Energy saving with SPRAY FOAM INSULATION, tankless hot water, high efficiency A/C, and LED lighting throughout. Finished concrete floors. House garage converted to bonus room.
Location
State AZ
County Pinal
Community S22 T5S R10E
Direction East to Diffin, South to Gavin Way, East to Property
Rooms
Other Rooms Separate Workshop, Great Room, BonusGame Room
Guest Accommodations 500.0
Master Bedroom Not split
Den/Bedroom Plus 4
Separate Den/Office N
Interior
Interior Features Kitchen Island, 3/4 Bath Master Bdrm, Double Vanity, Laminate Counters
Heating Electric
Cooling Refrigeration, Ceiling Fan(s)
Flooring Concrete
Fireplaces Number No Fireplace
Fireplaces Type None
Fireplace No
Window Features Double Pane Windows,Low Emissivity Windows
SPA None
Exterior
Exterior Feature Covered Patio(s), Patio
Parking Features Electric Door Opener, RV Access/Parking, RV Garage
Garage Spaces 2.0
Carport Spaces 4
Garage Description 2.0
Fence None
Pool None
Utilities Available Oth Elec (See Rmrks)
Amenities Available None
Roof Type Metal
Private Pool No
Building
Lot Description Natural Desert Back, Dirt Back, Gravel/Stone Front
Story 1
Builder Name Gurr
Sewer Septic in & Cnctd, Septic Tank
Water Shared Well
Architectural Style Ranch
Structure Type Covered Patio(s),Patio
New Construction No
Schools
Elementary Schools Florence K-8
Middle Schools Florence K-8
High Schools Florence High School
School District Florence Unified School District
Others
HOA Fee Include No Fees
Senior Community No
Tax ID 206-10-010-B
Ownership Fee Simple
Acceptable Financing Cash, Conventional
Horse Property Y
Listing Terms Cash, Conventional
Financing Conventional
Read Less Info
Want to know what your home might be worth? Contact us for a FREE valuation!

Our team is ready to help you sell your home for the highest possible price ASAP

Copyright 2024 Arizona Regional Multiple Listing Service, Inc. All rights reserved.
Bought with Platinum Living Realty
GET MORE INFORMATION

REALTOR® | Lic# SA554643000






