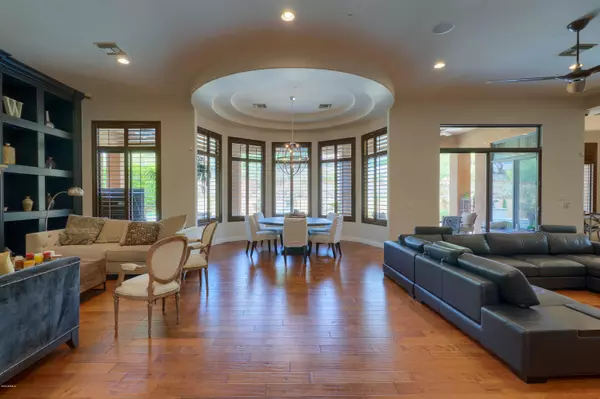$1,185,000
$1,299,000
8.8%For more information regarding the value of a property, please contact us for a free consultation.
3 Beds
3.5 Baths
4,175 SqFt
SOLD DATE : 06/30/2020
Key Details
Sold Price $1,185,000
Property Type Single Family Home
Sub Type Single Family - Detached
Listing Status Sold
Purchase Type For Sale
Square Footage 4,175 sqft
Price per Sqft $283
Subdivision Windgate Ranch Phase 1 Plat A
MLS Listing ID 6081169
Sold Date 06/30/20
Style Santa Barbara/Tuscan
Bedrooms 3
HOA Fees $279/mo
HOA Y/N Yes
Originating Board Arizona Regional Multiple Listing Service (ARMLS)
Year Built 2007
Annual Tax Amount $8,378
Tax Year 2019
Lot Size 0.343 Acres
Acres 0.34
Property Description
Beautifully appointed Toll Brother home in exclusive Windgate Ranch with entrance through the guard gate. This upscale home has a dramatic gated courtyard that leads to the captivating rotunda foyer. As you enter the expansive great room you pass a wet bar which is by one of the two seating areas flooded with natural lighting. The impressive dining room has a captivating view of the pool, spa and the elevated wash behind the home. On the far end of the great room is a spotless kitchen and bright breakfast nook. The gourmet kitchen has an expansive island where you can fit several bar stools, granite counters, double ovens, stainless steel appliances and more: perfect for the inspired home chef. The tranquil master suite is immense with a massive bathroom, two closets... and sitting area, your perfect santuary for a quiet glass of wine. The master bedroom and office are split from the two other bedrooms that have their own baths. Right outside the two bedrooms is another inviting family room. Finally, a luxurious home with a 4 car garage in a pristine location. Live this Arizona resort lifestyle in one of North Scottsdales Premier Neighborhood, impeccable Community Center with parks, pools, playground, tennis, volleyball and basketball.
Location
State AZ
County Maricopa
Community Windgate Ranch Phase 1 Plat A
Direction From 101 N, E on Bell Rd, L onto Thompson Peak Pwy, 1st L at Windgate Ranch, see guard, 1st R onto 100th St, 1st R onto Stonecroft Dr, 1st L onto 100th St, 2nd house on R
Rooms
Other Rooms Great Room, BonusGame Room
Master Bedroom Split
Den/Bedroom Plus 5
Separate Den/Office Y
Interior
Interior Features Breakfast Bar, 9+ Flat Ceilings, Fire Sprinklers, Wet Bar, Kitchen Island, Pantry, Double Vanity, Full Bth Master Bdrm, Separate Shwr & Tub, Granite Counters
Heating Electric
Cooling Refrigeration, Ceiling Fan(s)
Flooring Carpet, Stone, Tile, Wood
Fireplaces Type 1 Fireplace, Exterior Fireplace, Gas
Fireplace Yes
Window Features Double Pane Windows
SPA Heated,Private
Laundry Wshr/Dry HookUp Only
Exterior
Exterior Feature Covered Patio(s), Built-in Barbecue
Garage Spaces 4.0
Garage Description 4.0
Fence Wrought Iron
Pool Private
Community Features Gated Community, Community Spa Htd, Community Pool Htd, Guarded Entry, Playground, Clubhouse
Utilities Available APS, SW Gas
Amenities Available Management
View Mountain(s)
Roof Type Tile
Private Pool Yes
Building
Lot Description Sprinklers In Rear, Sprinklers In Front, Desert Back, Desert Front
Story 1
Builder Name Toll Brothers
Sewer Public Sewer
Water City Water
Architectural Style Santa Barbara/Tuscan
Structure Type Covered Patio(s),Built-in Barbecue
New Construction No
Schools
Elementary Schools Copper Ridge Elementary School
Middle Schools Copper Ridge Elementary School
High Schools Chaparral High School
School District Scottsdale Unified District
Others
HOA Name Windgate Ranch
HOA Fee Include Maintenance Grounds,Street Maint
Senior Community No
Tax ID 217-11-253
Ownership Fee Simple
Acceptable Financing Cash, Conventional
Horse Property N
Listing Terms Cash, Conventional
Financing Cash
Read Less Info
Want to know what your home might be worth? Contact us for a FREE valuation!

Our team is ready to help you sell your home for the highest possible price ASAP

Copyright 2024 Arizona Regional Multiple Listing Service, Inc. All rights reserved.
Bought with RE/MAX Fine Properties
GET MORE INFORMATION

REALTOR® | Lic# SA554643000






