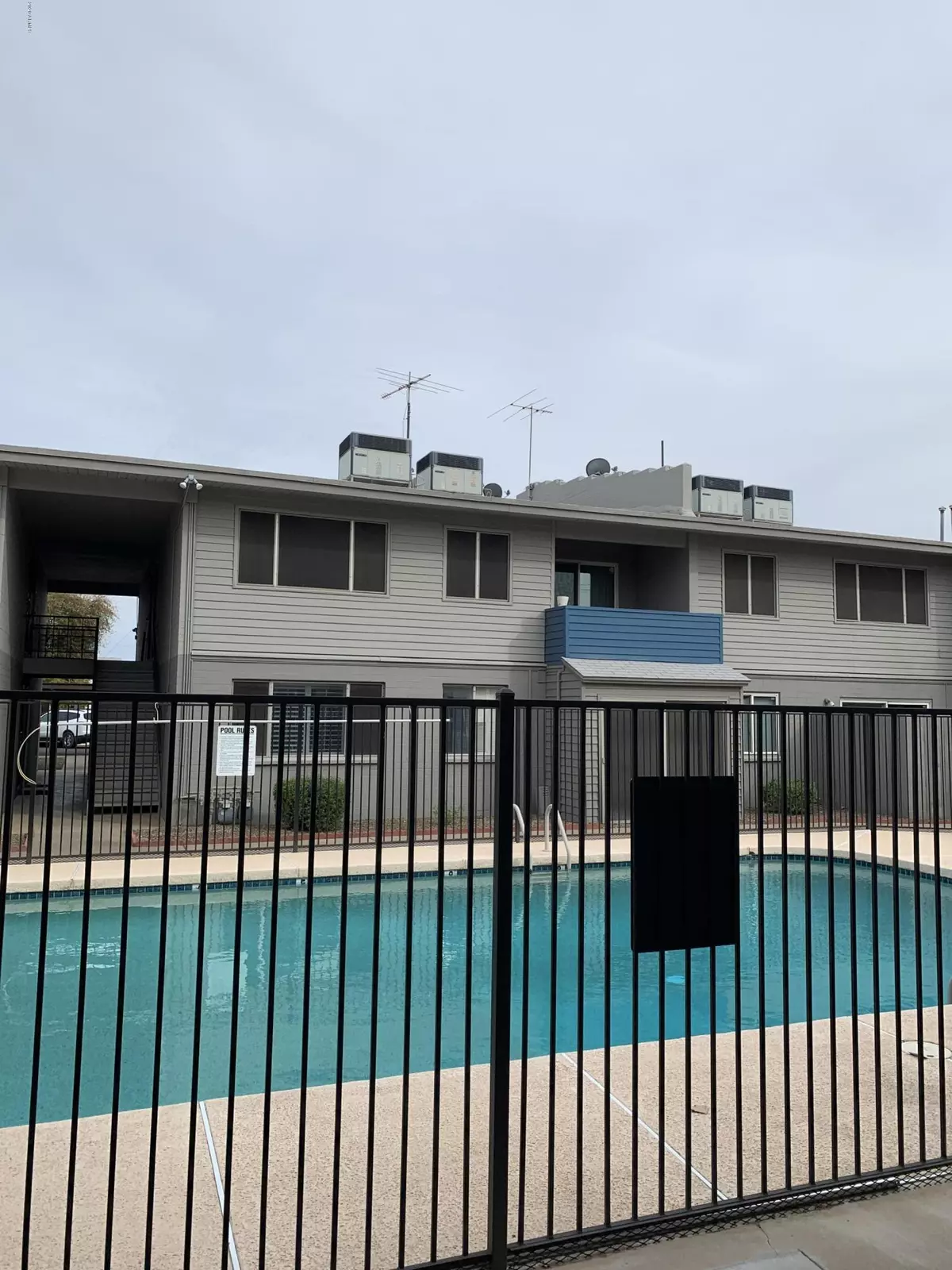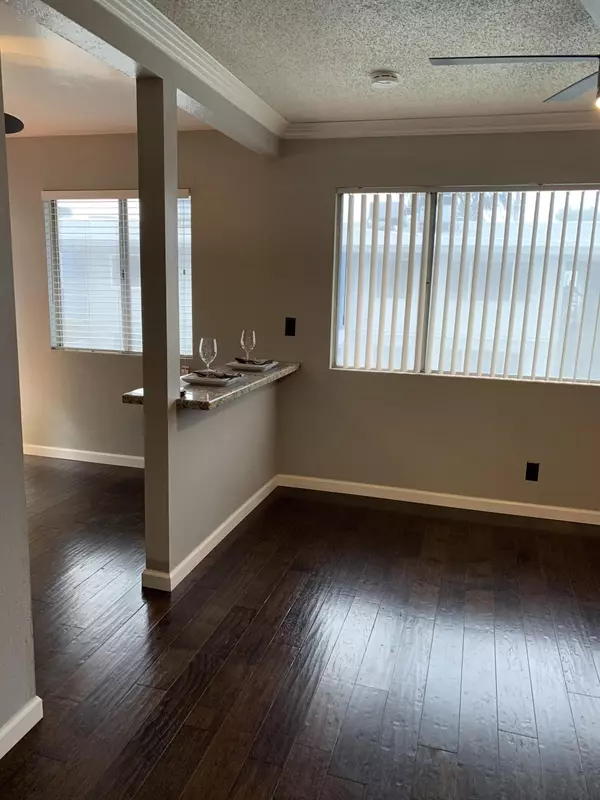$55,200
$55,200
For more information regarding the value of a property, please contact us for a free consultation.
1 Bed
1 Bath
600 SqFt
SOLD DATE : 03/28/2020
Key Details
Sold Price $55,200
Property Type Condo
Sub Type Apartment Style/Flat
Listing Status Sold
Purchase Type For Sale
Square Footage 600 sqft
Price per Sqft $92
Subdivision Bethany Crest Cooperative Corporation #3, Capri
MLS Listing ID 6040370
Sold Date 03/28/20
Bedrooms 1
HOA Y/N No
Originating Board Arizona Regional Multiple Listing Service (ARMLS)
Year Built 1963
Tax Year 2019
Property Description
Remodeled and updated 1 BR, 1 BA unit in Bethany Crest Co-op. Gated community, centrally located just off the I-17 Fwy, only minutes from major shopping centers, the Light Rail, and Grand Canyon University. Beautifully kept community area with sparkling pool, BBQ area, community laundry facilities, urban garden and great neighbors. This community is like no other in this price range. Come and enjoy the benefits of co-op living which include exterior maintenance, community pool, water, sewer, trash, property taxes, and a covered assigned parking space, all included in monthly carrying charges of $173.00. CASH BUYERS ONLY. Your family pet is welcome in this close-knit community. (1 pet, 35 lb. max). Only owner, or immediate family member, can occupy this unit. The complex has a no rent policy. CASH BUYERS ONLY!
Location
State AZ
County Maricopa
Community Bethany Crest Cooperative Corporation #3, Capri
Direction North on 27th Ave to Rose Ln, East to I-17 Service Rd, South to Berridge Ln and turn right. Enter South (left) Gate, make quick right turn. Park in space 54 or Visitor Parking in front of unit bldg.
Rooms
Den/Bedroom Plus 1
Separate Den/Office N
Interior
Interior Features Breakfast Bar, No Interior Steps, Double Vanity, High Speed Internet, Granite Counters
Heating Natural Gas, See Remarks
Cooling Refrigeration, Ceiling Fan(s)
Flooring Laminate, Tile, Other
Fireplaces Number No Fireplace
Fireplaces Type None
Fireplace No
Window Features Sunscreen(s)
SPA None
Laundry None
Exterior
Exterior Feature Balcony, Private Street(s)
Parking Features Assigned
Carport Spaces 1
Fence None
Pool None
Community Features Gated Community, Community Pool, Near Light Rail Stop, Near Bus Stop, Community Laundry
Utilities Available SRP, SW Gas
Amenities Available Other
Roof Type Composition
Private Pool No
Building
Lot Description Desert Back, Desert Front
Story 2
Builder Name Unknown
Sewer Public Sewer
Water City Water
Structure Type Balcony,Private Street(s)
New Construction No
Schools
Elementary Schools Maryland Elementary School
Middle Schools Maryland Elementary School
High Schools Washington High School
School District Glendale Union High School District
Others
HOA Fee Include Roof Repair,Insurance,Sewer,Pest Control,Maintenance Grounds,Other (See Remarks),Street Maint,Front Yard Maint,Trash,Water,Roof Replacement,Maintenance Exterior
Senior Community No
Tax ID 156-04-011
Ownership Co-Operative
Acceptable Financing Cash
Horse Property N
Listing Terms Cash
Financing Cash
Special Listing Condition Owner Occupancy Req
Read Less Info
Want to know what your home might be worth? Contact us for a FREE valuation!

Our team is ready to help you sell your home for the highest possible price ASAP

Copyright 2024 Arizona Regional Multiple Listing Service, Inc. All rights reserved.
Bought with Those Callaways
GET MORE INFORMATION

REALTOR® | Lic# SA554643000






