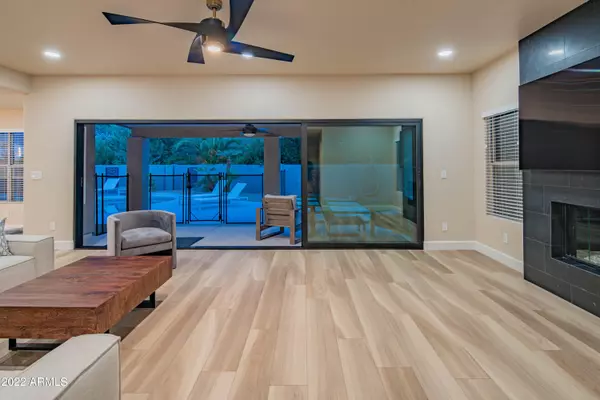$1,233,000
$1,450,000
15.0%For more information regarding the value of a property, please contact us for a free consultation.
5 Beds
3 Baths
3,561 SqFt
SOLD DATE : 10/28/2022
Key Details
Sold Price $1,233,000
Property Type Single Family Home
Sub Type Single Family - Detached
Listing Status Sold
Purchase Type For Sale
Square Footage 3,561 sqft
Price per Sqft $346
Subdivision Vista Parc
MLS Listing ID 6451527
Sold Date 10/28/22
Bedrooms 5
HOA Fees $17
HOA Y/N Yes
Originating Board Arizona Regional Multiple Listing Service (ARMLS)
Year Built 1992
Annual Tax Amount $3,694
Tax Year 2021
Lot Size 9,753 Sqft
Acres 0.22
Property Description
This is an elegant, one of a kind home that has been completely modernized in 2022. The moment you walk through the front door you will be captivated by 20+ foot ceilings that magnify an open floor plan that was absolutely made for entertaining. A brand new kitchen reconstructed from the ground up with state of the art appliances lead to your family room where you can savor indoor/outdoor living by opening a prodigious 18 foot slider. As you walk through this home be sure take in the thoughtful color palette as well as hand selected fit and finish. Quartzite outfits every counter surface in this home and the downstairs fireplace is surrounded by marble from floor to ceiling. Mature exterior landscaping encircling turf. An alluring pool and spa! This gorgeous home was designed to dazzle. Another notable feature of this home is this exquisite primary bathroom. While soaking in this full size tub you can take in the 180 degree unobstructed mountain views!
Location
State AZ
County Maricopa
Community Vista Parc
Direction From Thunderbird Rd head south on N 90th St. Make a right. Head east (left) on E Pershing and the destination is on the right at the corner of Pershing and 91st Way.
Rooms
Other Rooms Loft, Great Room, Family Room
Master Bedroom Split
Den/Bedroom Plus 7
Separate Den/Office Y
Interior
Interior Features Upstairs, Eat-in Kitchen, Breakfast Bar, 9+ Flat Ceilings, Vaulted Ceiling(s), Kitchen Island, Pantry, Double Vanity, Full Bth Master Bdrm, Separate Shwr & Tub
Heating Natural Gas
Cooling Refrigeration, Programmable Thmstat, Ceiling Fan(s)
Flooring Carpet, Vinyl, Other
Fireplaces Type 1 Fireplace, Living Room
Fireplace Yes
SPA Private
Exterior
Exterior Feature Covered Patio(s), Patio
Parking Features RV Access/Parking
Garage Spaces 3.0
Garage Description 3.0
Fence Block
Pool Fenced, Private
Utilities Available APS, SW Gas
Amenities Available Management
Roof Type Tile
Private Pool Yes
Building
Lot Description Sprinklers In Front, Desert Front, Cul-De-Sac, Gravel/Stone Front, Gravel/Stone Back
Story 2
Builder Name Continental Homes
Sewer Public Sewer
Water City Water
Structure Type Covered Patio(s),Patio
New Construction No
Schools
Elementary Schools Redfield Elementary School
Middle Schools Desert Canyon Middle School
High Schools Desert Mountain High School
School District Scottsdale Unified District
Others
HOA Name Casa Privata II
HOA Fee Include Maintenance Grounds
Senior Community No
Tax ID 217-41-428
Ownership Fee Simple
Acceptable Financing Cash, Conventional, FHA, VA Loan
Horse Property N
Listing Terms Cash, Conventional, FHA, VA Loan
Financing Other
Read Less Info
Want to know what your home might be worth? Contact us for a FREE valuation!

Our team is ready to help you sell your home for the highest possible price ASAP

Copyright 2024 Arizona Regional Multiple Listing Service, Inc. All rights reserved.
Bought with eXp Realty
GET MORE INFORMATION

REALTOR® | Lic# SA554643000






