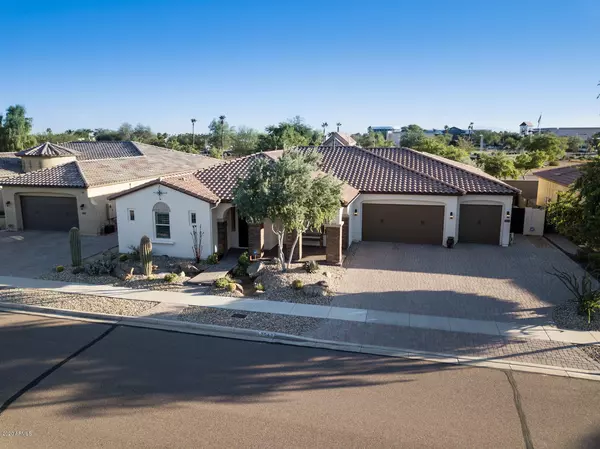$665,000
$679,000
2.1%For more information regarding the value of a property, please contact us for a free consultation.
4 Beds
3 Baths
3,581 SqFt
SOLD DATE : 03/03/2020
Key Details
Sold Price $665,000
Property Type Single Family Home
Sub Type Single Family - Detached
Listing Status Sold
Purchase Type For Sale
Square Footage 3,581 sqft
Price per Sqft $185
Subdivision Reserve At Eagle Heights
MLS Listing ID 6027445
Sold Date 03/03/20
Bedrooms 4
HOA Fees $130/mo
HOA Y/N Yes
Originating Board Arizona Regional Multiple Listing Service (ARMLS)
Year Built 2013
Annual Tax Amount $5,251
Tax Year 2019
Lot Size 10,625 Sqft
Acres 0.24
Property Description
**Rare opportunity** The Eagle Heights subdivision is a community of executive homes located in the Arrowhead master planned community. This amazing property has over $200,000 worth of upgrades and is situated on a privacy lot. The kitchen is ideal if you love to cook with a 36'' GE Monogram stainless steel 5 burner cook top,GE Monogram convection double wall ovens, GE Monogram 42'' wide built-in refrigerator, Kitchen Aid dishwasher and microwave, generous walk in pantry, Large kitchen island with breakfast bar and Pendant lighting, white tile back splash, granite counter tops, 42'' Diamond Alder cabinetry with soft close doors and drawers finished with brushed nickel hardware and crown molding, pull out faucet and a Kohler sink. More Amenities and Upgrades listed here... Extensive List of Amenities and Upgrades are listed in the document section and below:
~ 2013 K Hovnanian high performance home
~ 2013 APS Energy Star Home
~ Radiant barrier
~ Goodman R410A split A/C system
~ 3,500 sq ft of travertine tile Through Out Home set in
an Antique pattern
~ Exterior painted in 2019
~ Interior painted in 2019
~ First Impressions front entry security door with glass
window
~ First Impressions Master bedroom security door
~ Ceiling fans throughout
~ Clear View custom screen door for great room sliding
doors
~ Plantation wood shutters
~ Industrial style metal valances for curtains
~ Xeriscape front and rear yards with LED lighting
~ Exterior Gas fireplace
~ Outdoor kitchen with cemet counters
~ Premium Lion 6 burner gas outdoor grill
~ 400 amp service panel to home with an electrical sub
panel in back yard for future pool and spa. Also
plumed with a gas stub.
~ Complete perimeter block fence has been stuccoed and painted
~ Custom Iron side entry gate
~ Custom landscape Iron art and trellises
~ Dimmable recessed can lighting throughout home
~ Structured wiring throughout home
~ On-Q control panel
~ Olympus Soft water system
~ 50 Gallon Rheems water heater
~ Lift Master Security Garage Openers
~ 8' Insulated Garage doors and extended length and
height garage
~ Rain Gutters
~ Custom Awnings
~ Garage Cabinets
~ Crown Molding
~ Brushed Nickel Door hardware
~ Sterling Toilets
~ Gas and Electric Dryer Hook ups
~ ADT Alarm System
~ 12" Sliding Glass door with 8" opening in Great room
~ Extensive Paver Driveway and back patio entertainment
area
~ Master bathroom includes tiled walk in shower and
surround around a large Garden tub and granite counters
~ Master walk in closet with built shelves and drawers
~ Six panel interior doors
~ Laundry room features upper and lower cabinets with
sink, corian counters and gas hook up
~ Lake and large trees behind home to add privacy
~ Matt's Big Breakfast being built within walking
distance of home, currently there is a Mountainside
Fitness, Dream City church, Starbucks, Kneaders and
much more to include close freeway access, movie
theatres, Costco, Arrowhead Mall, etc...
You will not want to miss seeing this AMAZING home and certainly couldn't build a new home anywhere near this location for the same price...
Location
State AZ
County Maricopa
Community Reserve At Eagle Heights
Direction South on 75th Avenue. West on Firebird Drive which is main entrance to The Reserve at Eagle Heights. South on 75th Drive which turn right into Trails Drive. Home on south side of Trails Dr.
Rooms
Other Rooms Great Room, Family Room, BonusGame Room
Master Bedroom Split
Den/Bedroom Plus 6
Separate Den/Office Y
Interior
Interior Features Breakfast Bar, No Interior Steps, Soft Water Loop, Kitchen Island, Double Vanity, Full Bth Master Bdrm, Separate Shwr & Tub, High Speed Internet, Granite Counters
Heating Natural Gas, ENERGY STAR Qualified Equipment
Cooling Refrigeration, Programmable Thmstat, Ceiling Fan(s)
Flooring Tile
Fireplaces Type 1 Fireplace, Exterior Fireplace, Gas
Fireplace Yes
Window Features Vinyl Frame,ENERGY STAR Qualified Windows,Double Pane Windows,Low Emissivity Windows
SPA None
Laundry Engy Star (See Rmks)
Exterior
Exterior Feature Covered Patio(s), Patio, Private Yard, Built-in Barbecue
Parking Features Attch'd Gar Cabinets, Dir Entry frm Garage, Electric Door Opener, Extnded Lngth Garage, Over Height Garage
Garage Spaces 3.0
Garage Description 3.0
Fence Block
Pool None
Community Features Lake Subdivision
Utilities Available APS, SW Gas
Amenities Available Management, Rental OK (See Rmks)
Roof Type Tile
Private Pool No
Building
Lot Description Desert Back, Desert Front, Auto Timer H2O Front, Auto Timer H2O Back
Story 1
Builder Name K Hovnanian Homes
Sewer Sewer in & Cnctd, Public Sewer
Water City Water
Structure Type Covered Patio(s),Patio,Private Yard,Built-in Barbecue
New Construction No
Schools
Elementary Schools Sierra Verde Elementary
Middle Schools Sierra Verde Elementary
High Schools Mountain Ridge High School
School District Deer Valley Unified District
Others
HOA Name Reserve at Eagle Hei
HOA Fee Include Maintenance Grounds
Senior Community No
Tax ID 200-19-275
Ownership Fee Simple
Acceptable Financing Cash, Conventional, FHA, VA Loan
Horse Property N
Listing Terms Cash, Conventional, FHA, VA Loan
Financing Conventional
Read Less Info
Want to know what your home might be worth? Contact us for a FREE valuation!

Our team is ready to help you sell your home for the highest possible price ASAP

Copyright 2024 Arizona Regional Multiple Listing Service, Inc. All rights reserved.
Bought with RE/MAX Professionals
GET MORE INFORMATION

REALTOR® | Lic# SA554643000






