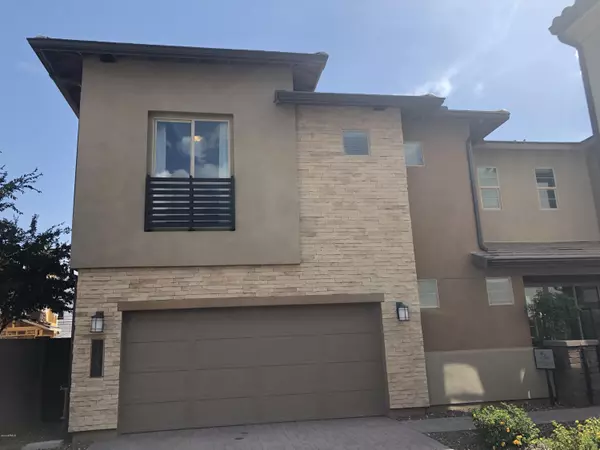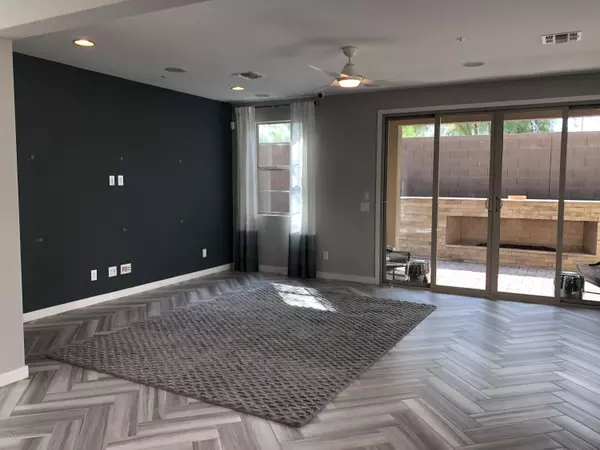$395,000
$399,990
1.2%For more information regarding the value of a property, please contact us for a free consultation.
3 Beds
2,204 SqFt
SOLD DATE : 12/06/2019
Key Details
Sold Price $395,000
Property Type Single Family Home
Sub Type Single Family - Detached
Listing Status Sold
Purchase Type For Sale
Square Footage 2,204 sqft
Price per Sqft $179
Subdivision Sonoran Foothills Parcel 10 Reokat
MLS Listing ID 5983637
Sold Date 12/06/19
Bedrooms 3
HOA Fees $137/mo
HOA Y/N Yes
Originating Board Arizona Regional Multiple Listing Service (ARMLS)
Year Built 2016
Annual Tax Amount $1,961
Tax Year 2019
Lot Size 3,555 Sqft
Acres 0.08
Lot Dimensions None
Property Description
Stunning former model Shea home in 24 North, a gated community. The great room floor plan with gourmet kitchen features stainless GE appliances, farmhouse sink, large island-breakfast bar, and tile back splash. Upstairs master suite has walk-in shower, dual sinks, 34'' high maple vanity, and 2 walk-in closets. Additional, split bedrooms & loft offer flexibility for how you want live. 24 North's stand-alone homes feature private rear yards and share a tumbled paver auto court. Community benefits include community pool and spa, ramadas, picnic tables, BBQ grill patio, and grassy areas perfect for hosting, and the common area landscaping is maintained by the HOA. Explore the Tonto National Forest to the North, and easy access to the dining, shopping, nightlife, and culture of greater Phoenix
Location
State AZ
County Maricopa
Community Sonoran Foothills Parcel 10 Reokat
Area None
Zoning None
Direction North on I-17, Exit East Sonoran Desert Dr., North on N. North Valley Pkwy, Proceed to Shea Homes Sales Office
Body of Water None
Rooms
Other Rooms Loft
Master Bedroom Split
Den/Bedroom Plus 4
Separate Den/Office N
Interior
Interior Features None
Heating Electric
Cooling Refrigeration, Programmable Thmstat
Flooring Carpet, Tile
Fireplaces Number None
Fireplaces Type No Fireplace
Furnishings None
Fireplace No
Window Features Low-E
Appliance None
SPA None
Laundry Washer Included, Dryer Included
Exterior
Exterior Feature Patio, Covered Patio(s), Pvt Yrd(s)/Crtyrd(s)
Parking Features Dir Entry frm Garage, Shared Driveway
Garage Spaces 2.0
Garage Description 2.0
Fence Block
Pool No Pool2
Community Features BikingWalking Path, Children's Playgrnd, Pool, Spa
Utilities Available None
Amenities Available None
View None
Roof Type Tile
Present Use None
Topography None
Porch None
Private Pool None
Building
Lot Description None
Building Description Patio, Covered Patio(s), Pvt Yrd(s)/Crtyrd(s), None
Faces None
Story 2
Unit Features None
Entry Level None
Foundation None
Builder Name SHEA HOMES
Sewer Sewer - Public
Water City Water
Level or Stories None
Structure Type Patio, Covered Patio(s), Pvt Yrd(s)/Crtyrd(s)
New Construction No
Schools
Elementary Schools Sonoran Foothills
Middle Schools Sunset Ridge Elementary - Phoenix
High Schools Barry Goldwater High School
School District Deer Valley Unified District
Others
HOA Name 24 North
HOA Fee Include Front Yard Maint, Maintenance Grounds
Senior Community No
Tax ID 204-13-478
Ownership Fee Simple
Acceptable Financing Conventional, Cash, VA Loan, FHA
Horse Property N
Listing Terms Conventional, Cash, VA Loan, FHA
Financing Conventional
Read Less Info
Want to know what your home might be worth? Contact us for a FREE valuation!

Our team is ready to help you sell your home for the highest possible price ASAP

Copyright 2024 Arizona Regional Multiple Listing Service, Inc. All rights reserved.
Bought with HomeSmart
GET MORE INFORMATION
REALTOR® | Lic# SA554643000






