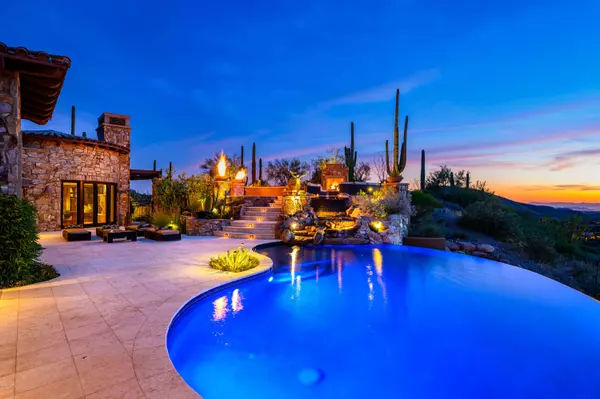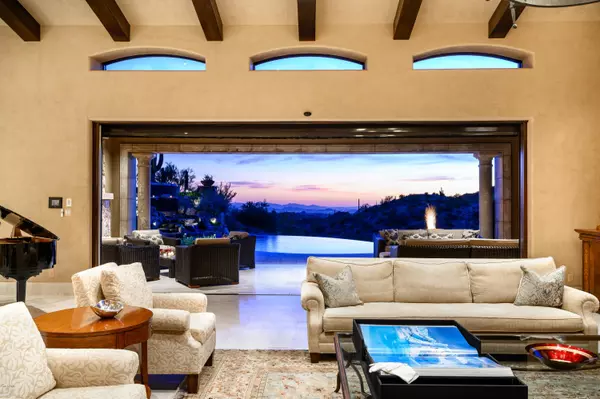$3,875,000
$4,100,000
5.5%For more information regarding the value of a property, please contact us for a free consultation.
5 Beds
8,077 SqFt
SOLD DATE : 12/31/2019
Key Details
Sold Price $3,875,000
Property Type Single Family Home
Sub Type Single Family - Detached
Listing Status Sold
Purchase Type For Sale
Square Footage 8,077 sqft
Price per Sqft $479
Subdivision Desert Mountain Phase 3 Unit 41 Amd
MLS Listing ID 6017816
Sold Date 12/31/19
Style Santa Barbara/Tuscan, Contemporary
Bedrooms 5
HOA Fees $182
HOA Y/N Yes
Originating Board Arizona Regional Multiple Listing Service (ARMLS)
Year Built 2012
Annual Tax Amount $21,768
Tax Year 2019
Lot Size 2.802 Acres
Acres 2.8
Property Description
Sophisticated custom estate, overlooking the 16th hole of Chiricahua golf course in the prestigious, community of Saguaro Forest in Desert Mountain. Single-level living with an open floor plan, AMC-style theater and billiard game room. Grand room with telescoping glass walls opening to expansive deep-covered outdoor living area with multiple fireplaces, alfresco dining, pool, waterfall spa, sprawling sundeck with beautiful city lights, sunsets, fairway and mountain views. Master Wing with coffee bar, dual master closets, safe room, adjoining dual baths, fireplace and private patio. Exquisite Guest Retreats with coffee bar and beverage captains, an Exercise / Flex room with private patio and Two Executive Offices-one with an Eagle-Nest loft desk area, 2-bedroom Guest House and 6 Car Garage. Garage
En Suite Bedrooms | Custom built 2012 | Gourmet Kitchen | Wolf French Gas cook-top with double full-size oven | 2 Wolf Warming Drawers | Subzero Full-Size Fridge/Freezer| 2 Refrigerated Under-Cabinet Drawers | Walk-in Pantry | 900+/-Bottle Wine Room | Full-Service Wet Bar | Wine Captain | Butler Pantry | Soaring Ceilings | Hardwood & Travertine Floors | Smart Home with Cameras | Crestron System | Owned Solar Panels | Negative-Edge Pool and Waterfall Spa | Pool Bath | Outdoor Living Areas with In-ceiling Heaters |
*Desert Mountain Membership is not included with sale, but may be purchased through Desert Mountain Club Services
Location
State AZ
County Maricopa
Community Desert Mountain Phase 3 Unit 41 Amd
Direction N 101 to Pima/Princess. Pima Rd north to Cave Creek Road. Turn right (east) onto Cave Creek Rd 1 mile to Desert Mountain Guard Gate entrance on left. Ask guard for map to Saguaro Forest Lot 280
Rooms
Other Rooms Library-Blt-in Bkcse, Guest Qtrs-Sep Entrn, ExerciseSauna Room, Loft, Great Room, Media Room, Family Room, BonusGame Room
Guest Accommodations 1100.0
Master Bedroom Split
Den/Bedroom Plus 9
Separate Den/Office Y
Interior
Interior Features Fire Sprinklers3, Vaulted Ceiling(s), Water Softener Owned, Wet Bar
Heating Natural Gas
Cooling Refrigeration, Ceiling Fan(s), Programmable Thmstat
Flooring Tile, Wood, Other
Fireplaces Type 3+ Fireplace, Fireplace Living Rm, Fireplace Master Bdr, Gas Fireplace, Exterior Fireplace
Fireplace Yes
Window Features Dual Pane
SPA Heated, Private
Laundry Washer Included, Dryer Included, Inside
Exterior
Exterior Feature Balcony, Separate Guest House, Patio, Covered Patio(s), Circular Drive, Private Street(s), Pvt Yrd(s)/Crtyrd(s), Built-in BBQ, Separate Guest House
Parking Features Attch'd Gar Cabinets, Dir Entry frm Garage, Electric Door Opener, Separate Strge Area
Garage Spaces 6.0
Garage Description 6.0
Fence Wrought Iron, Block
Pool Private, Heated, Fenced, Variable Speed Pump
Community Features BikingWalking Path, Children's Playgrnd, ClubhouseRec Room, Media Room, Pool, Pool Htd, Spa, Spa Htd, Comm Tennis Court(s), Concierge, Gated Community2, Golf Course, Guarded Entry, On-Site Guard, Workout Facility
Utilities Available APS, SW Gas3
View City Light View(s)2, Mountain View(s)2
Roof Type Tile
Accessibility Mltpl Entries/Exits, Hallways 36in+ Wide
Building
Story 1
Builder Name Joe Story/Tierra Custom Homes
Sewer Sewer - Public
Water City Water
Architectural Style Santa Barbara/Tuscan, Contemporary
Structure Type Balcony, Separate Guest House, Patio, Covered Patio(s), Circular Drive, Private Street(s), Pvt Yrd(s)/Crtyrd(s), Built-in BBQ, Separate Guest House
New Construction No
Schools
Elementary Schools Black Mountain Elementary School
Middle Schools Sonoran Trails Middle School
High Schools Cactus Shadows High School
School District Cave Creek Unified District
Others
HOA Name Desert Mountain HOA
HOA Fee Include Maintenance Grounds, Street Maint
Senior Community No
Tax ID 219-64-095
Ownership Fee Simple
Acceptable Financing Conventional, Cash
Horse Property N
Listing Terms Conventional, Cash
Financing Conventional
Read Less Info
Want to know what your home might be worth? Contact us for a FREE valuation!

Our team is ready to help you sell your home for the highest possible price ASAP

Copyright 2025 Arizona Regional Multiple Listing Service, Inc. All rights reserved.
Bought with Russ Lyon Sotheby's International Realty
GET MORE INFORMATION
REALTOR® | Lic# SA554643000






