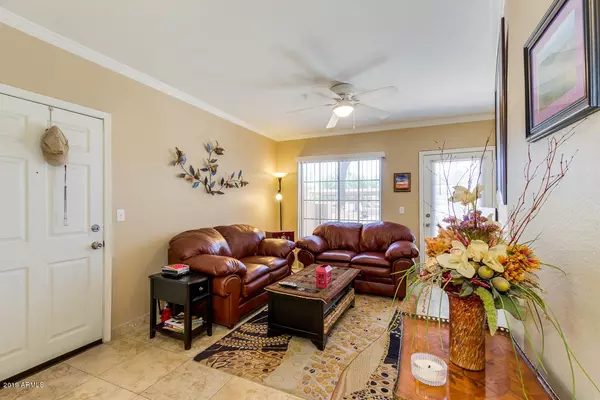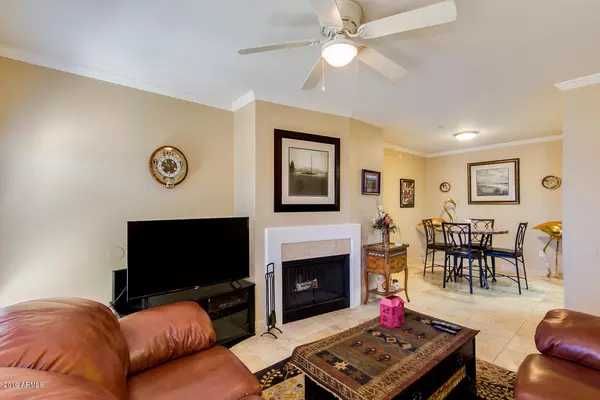$165,000
$174,900
5.7%For more information regarding the value of a property, please contact us for a free consultation.
1 Bed
1 Bath
663 SqFt
SOLD DATE : 11/15/2019
Key Details
Sold Price $165,000
Property Type Condo
Sub Type Apartment Style/Flat
Listing Status Sold
Purchase Type For Sale
Square Footage 663 sqft
Price per Sqft $248
Subdivision Aventura Condominium Amd
MLS Listing ID 5947783
Sold Date 11/15/19
Bedrooms 1
HOA Fees $179/mo
HOA Y/N Yes
Originating Board Arizona Regional Multiple Listing Service (ARMLS)
Year Built 1991
Annual Tax Amount $511
Tax Year 2018
Lot Size 725 Sqft
Acres 0.02
Property Description
Cozy ground floor unit in Aventura Condominiums with all new kitchen upgrades! Maple cabinets, granite counter tops, tile splashback, all matching appliances! Interior features include: fireplace in the living area, 1 bed and 3/4 bath, neutral paint, tons of natural light, and travertine tile flooring throughout. Over-sized master suite with sliding doors that open to a covered patio perfect for relaxation. Community includes business center, workout facility, BBQ's, 3 sparkling pools & spa, and a tennis court. EASY access to freeway, shopping, groceries, library, and hospital. FHA approved project!
Location
State AZ
County Maricopa
Community Aventura Condominium Amd
Direction North on 96th Street, Left on Becker (follow around before end of street), Left on Apartment. Unit 1035 will be the 3rd building on your left.
Rooms
Den/Bedroom Plus 1
Separate Den/Office N
Interior
Interior Features Eat-in Kitchen, 9+ Flat Ceilings, Fire Sprinklers, No Interior Steps, Full Bth Master Bdrm, High Speed Internet, Granite Counters
Heating Electric
Cooling Ceiling Fan(s), Refrigeration
Flooring Tile
Fireplaces Number 1 Fireplace
Fireplaces Type 1 Fireplace, Living Room
Fireplace Yes
SPA None
Exterior
Exterior Feature Covered Patio(s), Storage
Parking Features Assigned
Carport Spaces 1
Fence None
Pool None
Community Features Community Spa Htd, Community Spa, Community Pool Htd, Community Pool, Tennis Court(s), Biking/Walking Path, Clubhouse, Fitness Center
Amenities Available FHA Approved Prjct, Management, Rental OK (See Rmks), VA Approved Prjct
Roof Type Tile
Private Pool No
Building
Story 2
Unit Features Ground Level
Builder Name Unknown
Sewer Public Sewer
Water City Water
Structure Type Covered Patio(s),Storage
New Construction No
Schools
Elementary Schools Zuni Hills Elementary School
Middle Schools Desert Canyon Middle School
High Schools Desert Mountain High School
School District Scottsdale Unified District
Others
HOA Name The Management Trust
HOA Fee Include Roof Repair,Insurance,Maintenance Grounds,Front Yard Maint
Senior Community No
Tax ID 217-26-773
Ownership Condominium
Acceptable Financing Conventional, FHA, VA Loan
Horse Property N
Listing Terms Conventional, FHA, VA Loan
Financing VA
Read Less Info
Want to know what your home might be worth? Contact us for a FREE valuation!

Our team is ready to help you sell your home for the highest possible price ASAP

Copyright 2025 Arizona Regional Multiple Listing Service, Inc. All rights reserved.
Bought with Ann Adams And Associates Realty, LLC
GET MORE INFORMATION
REALTOR® | Lic# SA554643000






