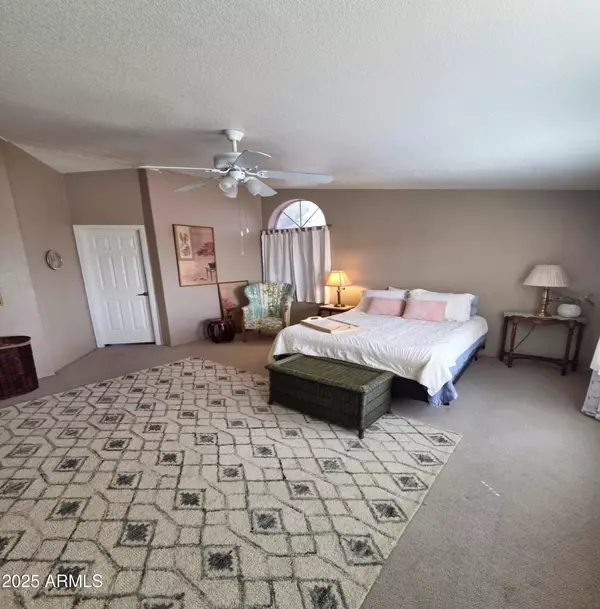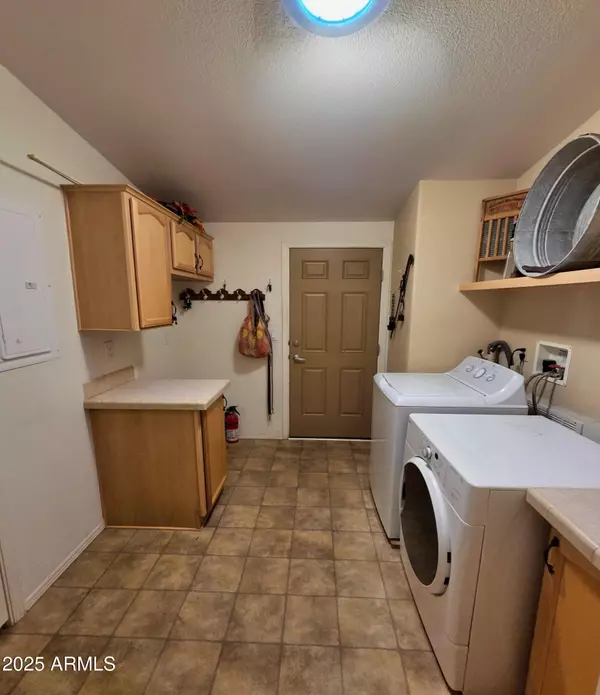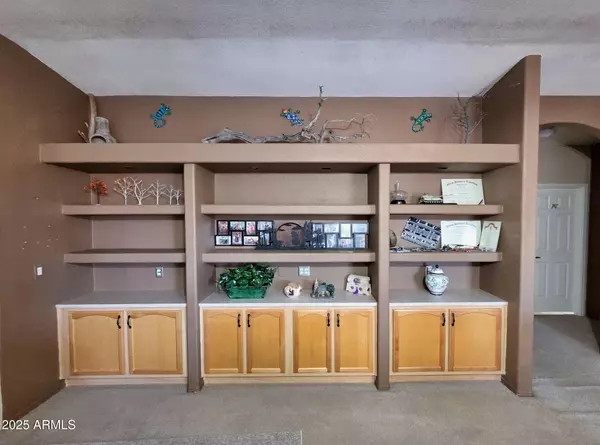
3 Beds
2.5 Baths
2,113 SqFt
3 Beds
2.5 Baths
2,113 SqFt
Key Details
Property Type Mobile Home
Sub Type Mfg/Mobile Housing
Listing Status Active
Purchase Type For Sale
Square Footage 2,113 sqft
Price per Sqft $229
Subdivision Mingus Shadows Unit 3
MLS Listing ID 6941994
Style Ranch
Bedrooms 3
HOA Y/N No
Year Built 2003
Annual Tax Amount $1,491
Tax Year 2024
Lot Size 10,264 Sqft
Acres 0.24
Property Sub-Type Mfg/Mobile Housing
Source Arizona Regional Multiple Listing Service (ARMLS)
Property Description
Location
State AZ
County Yavapai
Community Mingus Shadows Unit 3
Area Yavapai
Direction From 89A take Lincoln Dr east. Left on Mingus Shadows Dr. Right on Horizon Dr. Right on Starlight Dr. Home is 2nd on the Right.
Rooms
Other Rooms Separate Workshop, Arizona RoomLanai
Den/Bedroom Plus 3
Separate Den/Office N
Interior
Interior Features High Speed Internet, Double Vanity, See Remarks, Eat-in Kitchen, Breakfast Bar, No Interior Steps, Vaulted Ceiling(s), Kitchen Island, Pantry, Full Bth Master Bdrm, Separate Shwr & Tub
Heating Natural Gas
Cooling Central Air, Ceiling Fan(s), Programmable Thmstat
Flooring Carpet, Linoleum, Tile
Fireplaces Type Family Room, Gas
Fireplace Yes
Window Features Skylight(s),Solar Screens,Dual Pane
Appliance Water Purifier
SPA None
Exterior
Exterior Feature Private Yard, Screened in Patio(s), Storage, RV Hookup
Parking Features RV Access/Parking
Carport Spaces 2
Fence Block, Chain Link, Partial
Community Features Near Bus Stop
Utilities Available APS
View City, Desert, Red Rocks/Boulders, City Lights, Mountain(s)
Roof Type Composition
Accessibility Accessible Door 2013 32in Wide
Porch Covered Patio(s), Patio
Private Pool No
Building
Lot Description Desert Back, Desert Front, Cul-De-Sac, Gravel/Stone Back
Story 1
Builder Name Cavco
Sewer Septic in & Cnctd, Septic Tank
Water City Water
Architectural Style Ranch
Structure Type Private Yard,Screened in Patio(s),Storage,RV Hookup
New Construction No
Schools
Elementary Schools Clarkdale-Jerome Elementary School
Middle Schools Clarkdale-Jerome Elementary School
School District Mingus Union High School District
Others
HOA Fee Include No Fees
Senior Community No
Tax ID 406-26-273
Ownership Fee Simple
Acceptable Financing Cash, Conventional, 1031 Exchange, FHA, USDA Loan, VA Loan
Horse Property N
Disclosures Seller Discl Avail, Vicinity of an Airport
Possession Close Of Escrow
Listing Terms Cash, Conventional, 1031 Exchange, FHA, USDA Loan, VA Loan

Copyright 2025 Arizona Regional Multiple Listing Service, Inc. All rights reserved.
GET MORE INFORMATION

REALTOR® | Lic# SA554643000






