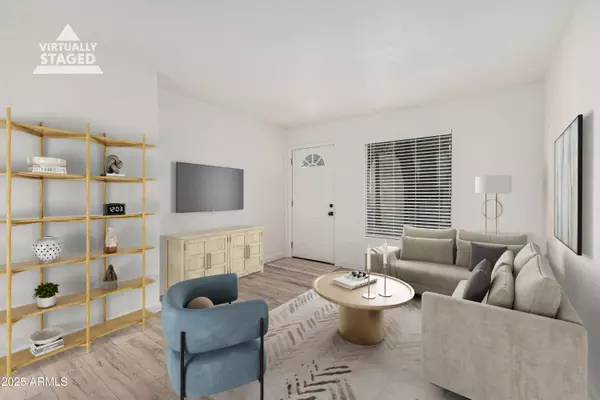
3 Beds
2 Baths
992 SqFt
3 Beds
2 Baths
992 SqFt
Key Details
Property Type Townhouse
Sub Type Townhouse
Listing Status Active
Purchase Type For Sale
Square Footage 992 sqft
Price per Sqft $257
Subdivision Spanish Hills
MLS Listing ID 6950377
Bedrooms 3
HOA Fees $240/mo
HOA Y/N Yes
Year Built 1984
Annual Tax Amount $460
Tax Year 2024
Lot Size 1,013 Sqft
Acres 0.02
Property Sub-Type Townhouse
Source Arizona Regional Multiple Listing Service (ARMLS)
Property Description
3 Bed | 2 Bath | Single-Level Remodel
North Phoenix near Desert Ridge & Loop 101
Completely turn-key!
✓ Luxury vinyl plank floors
✓ Freshly painted interior, new cabinets and hardware, + newer quartz counters
✓ Brand new S/S Whirlpool appliances (Fridge, range, micro, dishwasher)
✓ New full size washer/dryer
✓ 2024 Water heater
✓ New interior doors + hardware
✓ New quartz top bathroom vanities
✓ New lighting & plumbing fixtures t/out
✓ Private enclosed patio + extra storage
✓ Parking is just steps away
✓ Quiet end unit
✓ PV School District
Perfect for owner-occupied, second home, or investor friendly (30+ day rentals OK!). Minutes to Desert Ridge Marketplace and everything North Phoenix
Location
State AZ
County Maricopa
Community Spanish Hills
Area Maricopa
Direction From Greenway Pkwy - Go South on North 25th Street, West on Tracy Ln. To Show, Park just after mailboxes on the left in front of bldg 2431 to access the end unit of bldg 2437 unit 4 from front entry door. Lockbox is on front door. Key opens ALL doors including storage room on patio.
Rooms
Other Rooms Great Room
Den/Bedroom Plus 3
Separate Den/Office N
Interior
Interior Features High Speed Internet, Eat-in Kitchen, Breakfast Bar, No Interior Steps, Full Bth Master Bdrm
Heating Electric
Cooling Central Air
Flooring Laminate
Fireplace No
SPA None
Exterior
Exterior Feature Storage
Fence Block
Utilities Available APS
Roof Type Tile
Accessibility HardLow Nap Floors
Porch Patio
Private Pool No
Building
Lot Description Gravel/Stone Front, Gravel/Stone Back
Story 1
Builder Name M Charles Remodel 2025
Sewer Public Sewer
Water City Water
Structure Type Storage
New Construction No
Schools
Elementary Schools Palomino Primary School
Middle Schools Greenway Middle School
High Schools North Canyon High School
School District Paradise Valley Unified District
Others
HOA Name Paramount Mgmt
HOA Fee Include Roof Repair,Insurance,Sewer,Maintenance Grounds,Trash,Water,Roof Replacement,Maintenance Exterior
Senior Community No
Tax ID 214-40-343
Ownership Fee Simple
Acceptable Financing Cash, Conventional, FHA, VA Loan
Horse Property N
Disclosures Agency Discl Req, Seller Discl Avail
Possession Close Of Escrow
Listing Terms Cash, Conventional, FHA, VA Loan

Copyright 2025 Arizona Regional Multiple Listing Service, Inc. All rights reserved.
GET MORE INFORMATION

REALTOR® | Lic# SA554643000






