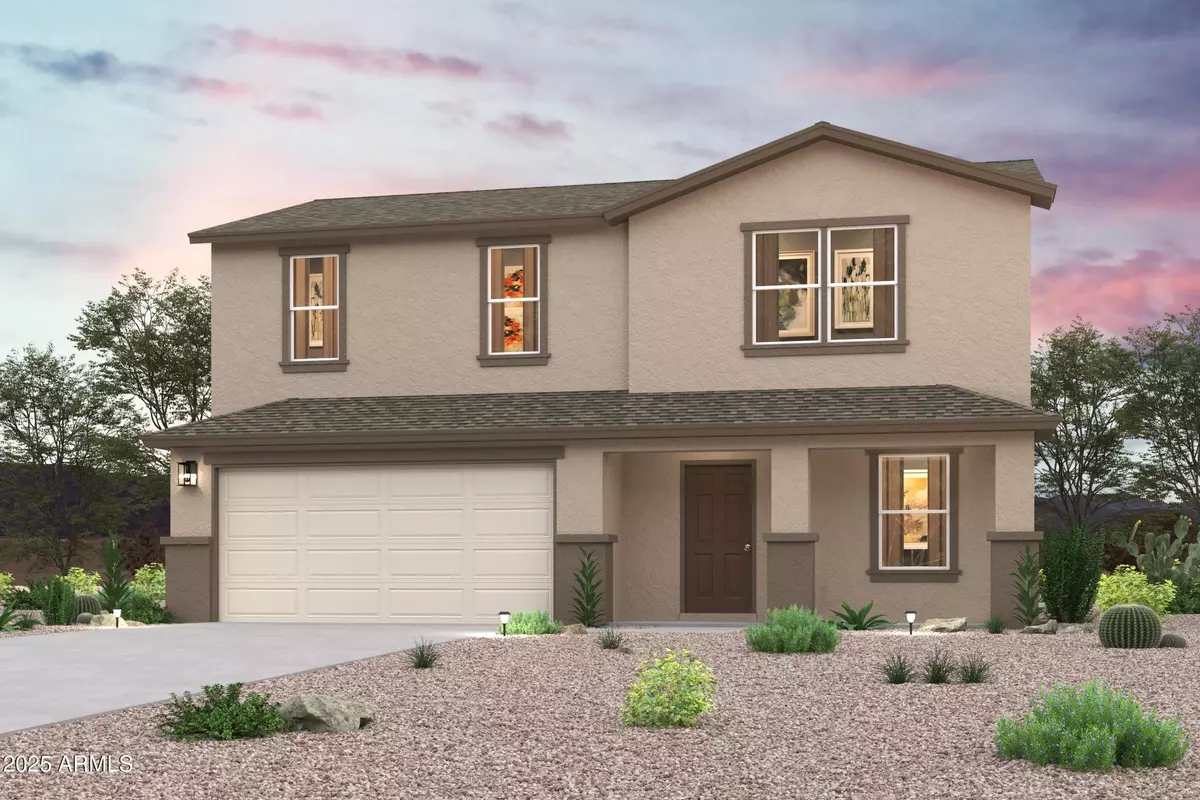
4 Beds
3 Baths
1,778 SqFt
4 Beds
3 Baths
1,778 SqFt
Key Details
Property Type Single Family Home
Sub Type Single Family Residence
Listing Status Active
Purchase Type For Sale
Square Footage 1,778 sqft
Price per Sqft $151
Subdivision Coolidge Gateway Iii
MLS Listing ID 6950306
Bedrooms 4
HOA Fees $159/qua
HOA Y/N Yes
Year Built 2025
Annual Tax Amount $137
Tax Year 2024
Lot Size 6,601 Sqft
Acres 0.15
Property Sub-Type Single Family Residence
Source Arizona Regional Multiple Listing Service (ARMLS)
Property Description
Location
State AZ
County Pinal
Community Coolidge Gateway Iii
Area Pinal
Direction From Arizona Blvd/Gateway Manor Pl: East on Gateway Manor Pl to 4th St, South on 4th Street to homes.
Rooms
Other Rooms Great Room
Master Bedroom Upstairs
Den/Bedroom Plus 4
Separate Den/Office N
Interior
Interior Features Granite Counters, Double Vanity, Upstairs, Pantry, Full Bth Master Bdrm
Heating Electric
Cooling Central Air, Programmable Thmstat
Flooring Carpet, Vinyl
Fireplace No
Window Features Dual Pane
SPA None
Laundry Wshr/Dry HookUp Only
Exterior
Parking Features Garage Door Opener
Garage Spaces 2.0
Garage Description 2.0
Fence None
Utilities Available APS
Roof Type Composition
Porch Patio
Total Parking Spaces 2
Private Pool No
Building
Lot Description Natural Desert Back, Natural Desert Front
Story 2
Builder Name Century Complete
Sewer Public Sewer
Water City Water
New Construction Yes
Schools
Elementary Schools West Elementary School
Middle Schools Coolidge Jr. High School
High Schools Coolidge High School
School District Coolidge Unified District
Others
HOA Name Cadden Management
HOA Fee Include No Fees
Senior Community No
Tax ID 203-22-039
Ownership Fee Simple
Acceptable Financing Cash, Conventional, FHA, USDA Loan, VA Loan
Horse Property N
Disclosures None
Possession Close Of Escrow
Listing Terms Cash, Conventional, FHA, USDA Loan, VA Loan
Special Listing Condition Owner/Agent

Copyright 2025 Arizona Regional Multiple Listing Service, Inc. All rights reserved.
GET MORE INFORMATION

REALTOR® | Lic# SA554643000



