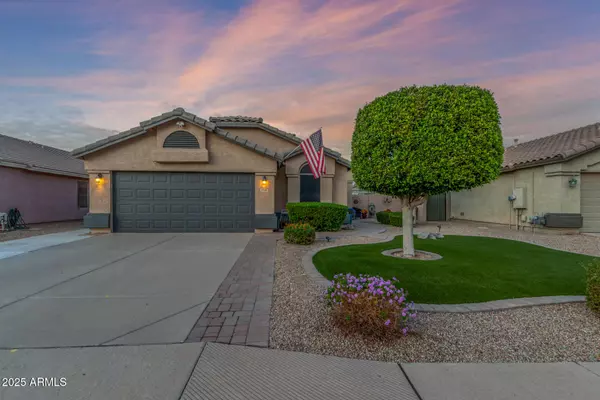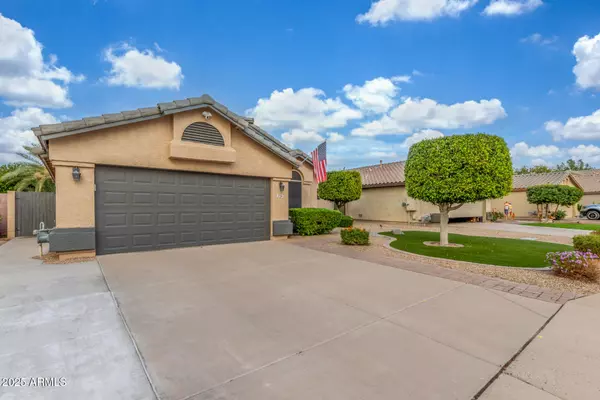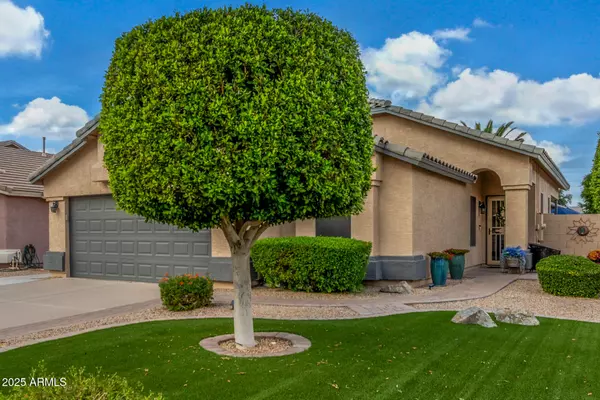
3 Beds
2 Baths
1,401 SqFt
3 Beds
2 Baths
1,401 SqFt
Key Details
Property Type Single Family Home
Sub Type Single Family Residence
Listing Status Active
Purchase Type For Sale
Square Footage 1,401 sqft
Price per Sqft $331
Subdivision Gilbert Ranch Unit 2
MLS Listing ID 6950139
Bedrooms 3
HOA Fees $84/mo
HOA Y/N Yes
Year Built 1998
Annual Tax Amount $1,559
Tax Year 2025
Lot Size 6,186 Sqft
Acres 0.14
Property Sub-Type Single Family Residence
Source Arizona Regional Multiple Listing Service (ARMLS)
Property Description
Bright interiors welcome you with plantation shutters in every bedroom and living room. New French-door sliders in the primary bedroom and living room create an easy indoor-outdoor flow. Both bathrooms boast new faucets, updated plumbing valves, and new toilets. The backyard is designed for relaxation and entertaining, featuring an expanded patio, a paved walkway, and a fresh TSR concrete coating. Enjoy the above-ground pool, Tuff Shed for storage, and a transformed yard with artificial turf, new plants, decorative borders, and a charming fountain. A new concrete path provides easy access around the home. Practical upgrades include a widened driveway, extra electrical breakers, a dedicated fireplace outlet, updated outlets, and an EV charger in the garage. The HVAC system is serviced twice a year for reliable comfort, and both the home and shed were freshly painted in March 2025. This meticulously cared-for home in Gilbert is ready for its next chapter and your next adventure.
Location
State AZ
County Maricopa
Community Gilbert Ranch Unit 2
Area Maricopa
Direction East on Williams Field, N. on Rome, W. on Pony Lane to home on the right side of the street.
Rooms
Other Rooms Great Room
Den/Bedroom Plus 3
Separate Den/Office N
Interior
Interior Features High Speed Internet, Granite Counters, Double Vanity, Vaulted Ceiling(s), Full Bth Master Bdrm, Separate Shwr & Tub
Heating Natural Gas
Cooling Central Air, Ceiling Fan(s)
Flooring Carpet, Tile
Fireplace No
Window Features Solar Screens,Dual Pane
Appliance Built-In Electric Oven
SPA None
Exterior
Exterior Feature Storage
Parking Features Garage Door Opener, Electric Vehicle Charging Station(s)
Garage Spaces 2.0
Garage Description 2.0
Fence Block
Pool Above Ground
Community Features Playground, Biking/Walking Path
Utilities Available SRP
Roof Type Tile
Porch Covered Patio(s), Patio
Total Parking Spaces 2
Private Pool Yes
Building
Lot Description North/South Exposure, Sprinklers In Rear, Sprinklers In Front, Synthetic Grass Frnt, Synthetic Grass Back
Story 1
Builder Name Continental Homes
Sewer Public Sewer
Water City Water
Structure Type Storage
New Construction No
Schools
Elementary Schools Ashland Elementary
Middle Schools South Valley Jr. High
High Schools Campo Verde High School
School District Gilbert Unified District
Others
HOA Name Gilbert Ranch
HOA Fee Include Maintenance Grounds
Senior Community No
Tax ID 304-41-071
Ownership Fee Simple
Acceptable Financing Cash, Conventional, FHA, VA Loan
Horse Property N
Disclosures Agency Discl Req, Seller Discl Avail
Possession Close Of Escrow
Listing Terms Cash, Conventional, FHA, VA Loan

Copyright 2025 Arizona Regional Multiple Listing Service, Inc. All rights reserved.
GET MORE INFORMATION

REALTOR® | Lic# SA554643000






